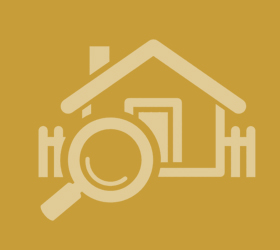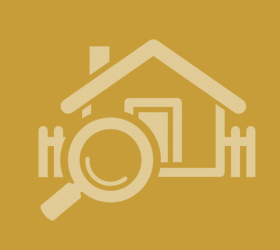Agent details
This property is listed with:
Full Details for 5 Bedroom Detached for sale in Windsor, SL4 :
Property description
Key features:
Full description:
This stunning five bedroom/three reception detached family house is situated in the corner of a small and exclusive development in Old Windsor and built to a high specification by CALA Homes in the 1990s. The property offers spacious and flexible accommodation and is set on the outskirts of Old Windsor and nearby to the Long Walk. The ground floor features three reception rooms with the inclusion of a 27ft living room, a 15ft dining room and an 11ft study. There is also a 13ft fitted kitchen with a wood finish, a utility room, a grand entrance hall and a WC on this level. On the first floor there are five bedrooms and a family bathroom with the master bedroom enjoying a four piece ensuite and the majority of bedrooms benefiting from large fitted wardrobes. Externally the rear garden is private with a raised decking area and the front of house provides parking for up to three cars in addition to the double garage. This house comes onto the market in superb condition and would make for an excellent family purchase due to its considerable size and quiet location. There is no onward chain.
Ground Floor
Entrance Hall
3.81m x 3.81m (12' 6" x 12' 6") Carpet, ornate coving, skirting, radiator, cupboard under stairs, central chandelier light, power points, doors to all rooms and carpeted stairs to first floor.
Living Room
8.46m x 3.70m (27' 9" x 12' 2") Carpet, ornate coving, skirting, dado rail, two central lights, gas fireplace, T.V and power points, two radiators, front aspect triple glazed window, rear aspect triple glazed window, double glazed patio doors to garden.
Dining Room
4.59m x 3.11m (15' 1" x 10' 2") Carpet, ornate coving, skirting, central light, rear aspect triple glazed window.
Kitchen
4.02m x 3.84m (13' 2" x 12' 7") Fitted with a range of solid wood eye and base level units with ceramic sink and drainer, integrated fridge/freezer, laminate flooring, coving, skirting, central light, space for dishwasher, cupboard housing boiler, electric double oven, gas hob with extractor fan, power points, radiator, rear aspect double glazed window, side aspect double glazed window, door to utility room.
Utility Room
Laminate floor, part tiled walls, coving, skirting, central light, space and plumbing for washing machine and tumble dryer, side aspect window, side aspect door to garden.
Study
3.62m x 3.13m (11' 11" x 10' 3") Carpet, skirting, coving, central light, loft access, radiator, power points, two side aspect triple glazed window.
W.C
Laminate flooring, skirting, coving, radiator, central light, wall mounted sink with tiled splash back, low level W.C, frosted side aspect window.
First Floor
Landing
Carpet, skirting, coving, power points, two central lights, dado rail, cupboard housing water tank, access to loft (boarded, lit and with pull down ladder) large front aspect double glazed window.
Master Bedroom
4.29m x 4.02m (14' 1" x 13' 2") Carpet, skirting, coving, power points, central light, two double wardrobes, door to en suite, rear aspect triple glazed window.
En Suite
2.51m x 2.13m (8' 3" x 7' 12") Three pieces bathroom suite consisting of a pedestal sink, low level W.C, and panel enclosed bath, shower cubicle, laminate flooring, part tiled walls, radiator, coving, central light, side aspect frosted double glazed window.
Bedroom Two
4.08m x 3.08m (13' 5" x 10' 1") Carpet, skirting, coving, power points, central light, two double wardrobes, radiator, triple glazed front aspect window.
Bedroom Three
3.70m x 3.66m (12' 2" x 12') Carpet, skirting, coving, power points, central light, radiator, double wardrobe, triple glazed rear aspect window.
Bedroom Four
3.64m x 2.43m (11' 11" x 8' 12") Carpet, skirting, coving, power points, central light, radiator, fitted wardrobe, rear aspect triple glazed window.
Bedroom Five
Carpet, skirting, coving, power points, central light, radiator, front aspect triple glazed window.
Family Bathroom
3.03m x 2.70m (9' 11" x 8' 10") Laminate flooring, central light part tiled walls, skirting, radiator, low level W.C, vanity sink with cupboards underneath, double shower cubicle, heated towel rail, front aspect frosted double glazed window.
External
Rear Garden
Private and well stocked garden with large lawn area, raised decking area, patio which goes round to the side of the house, covered storage area, side access, outside tap and security light.
Front Of House
Large paved drive providing ample parking, access to double garage, security light, covered porch area.
Double Garage
Electricity and lighting, houses all metres, side door to garden.
Council Tax
Band G £1969
- Superb 5 bedroom/3 reception detached family house
- Exclusive location
- 27ft living room
- 15ft dining room
- 13ft fitted kitchen
- Large entrance hall
- 2 bathrooms
- Double garage
- Parking for 3 cars
- No chain
Full description:
This stunning five bedroom/three reception detached family house is situated in the corner of a small and exclusive development in Old Windsor and built to a high specification by CALA Homes in the 1990s. The property offers spacious and flexible accommodation and is set on the outskirts of Old Windsor and nearby to the Long Walk. The ground floor features three reception rooms with the inclusion of a 27ft living room, a 15ft dining room and an 11ft study. There is also a 13ft fitted kitchen with a wood finish, a utility room, a grand entrance hall and a WC on this level. On the first floor there are five bedrooms and a family bathroom with the master bedroom enjoying a four piece ensuite and the majority of bedrooms benefiting from large fitted wardrobes. Externally the rear garden is private with a raised decking area and the front of house provides parking for up to three cars in addition to the double garage. This house comes onto the market in superb condition and would make for an excellent family purchase due to its considerable size and quiet location. There is no onward chain.
Ground Floor
Entrance Hall
3.81m x 3.81m (12' 6" x 12' 6") Carpet, ornate coving, skirting, radiator, cupboard under stairs, central chandelier light, power points, doors to all rooms and carpeted stairs to first floor.
Living Room
8.46m x 3.70m (27' 9" x 12' 2") Carpet, ornate coving, skirting, dado rail, two central lights, gas fireplace, T.V and power points, two radiators, front aspect triple glazed window, rear aspect triple glazed window, double glazed patio doors to garden.
Dining Room
4.59m x 3.11m (15' 1" x 10' 2") Carpet, ornate coving, skirting, central light, rear aspect triple glazed window.
Kitchen
4.02m x 3.84m (13' 2" x 12' 7") Fitted with a range of solid wood eye and base level units with ceramic sink and drainer, integrated fridge/freezer, laminate flooring, coving, skirting, central light, space for dishwasher, cupboard housing boiler, electric double oven, gas hob with extractor fan, power points, radiator, rear aspect double glazed window, side aspect double glazed window, door to utility room.
Utility Room
Laminate floor, part tiled walls, coving, skirting, central light, space and plumbing for washing machine and tumble dryer, side aspect window, side aspect door to garden.
Study
3.62m x 3.13m (11' 11" x 10' 3") Carpet, skirting, coving, central light, loft access, radiator, power points, two side aspect triple glazed window.
W.C
Laminate flooring, skirting, coving, radiator, central light, wall mounted sink with tiled splash back, low level W.C, frosted side aspect window.
First Floor
Landing
Carpet, skirting, coving, power points, two central lights, dado rail, cupboard housing water tank, access to loft (boarded, lit and with pull down ladder) large front aspect double glazed window.
Master Bedroom
4.29m x 4.02m (14' 1" x 13' 2") Carpet, skirting, coving, power points, central light, two double wardrobes, door to en suite, rear aspect triple glazed window.
En Suite
2.51m x 2.13m (8' 3" x 7' 12") Three pieces bathroom suite consisting of a pedestal sink, low level W.C, and panel enclosed bath, shower cubicle, laminate flooring, part tiled walls, radiator, coving, central light, side aspect frosted double glazed window.
Bedroom Two
4.08m x 3.08m (13' 5" x 10' 1") Carpet, skirting, coving, power points, central light, two double wardrobes, radiator, triple glazed front aspect window.
Bedroom Three
3.70m x 3.66m (12' 2" x 12') Carpet, skirting, coving, power points, central light, radiator, double wardrobe, triple glazed rear aspect window.
Bedroom Four
3.64m x 2.43m (11' 11" x 8' 12") Carpet, skirting, coving, power points, central light, radiator, fitted wardrobe, rear aspect triple glazed window.
Bedroom Five
Carpet, skirting, coving, power points, central light, radiator, front aspect triple glazed window.
Family Bathroom
3.03m x 2.70m (9' 11" x 8' 10") Laminate flooring, central light part tiled walls, skirting, radiator, low level W.C, vanity sink with cupboards underneath, double shower cubicle, heated towel rail, front aspect frosted double glazed window.
External
Rear Garden
Private and well stocked garden with large lawn area, raised decking area, patio which goes round to the side of the house, covered storage area, side access, outside tap and security light.
Front Of House
Large paved drive providing ample parking, access to double garage, security light, covered porch area.
Double Garage
Electricity and lighting, houses all metres, side door to garden.
Council Tax
Band G £1969
Static Map
Google Street View
House Prices for houses sold in SL4 2QG
Stations Nearby
- Datchet
- 1.7 miles
- Wraysbury
- 2.0 miles
- Sunnymeads
- 1.5 miles
Schools Nearby
- Brigidine School
- 1.3 miles
- Long Close School
- 3.0 miles
- ACS Egham International School
- 2.9 miles
- St John's Beaumont School
- 1.0 mile
- Kings Court First School
- 0.3 miles
- St Peter's CofE Middle School
- 0.2 miles
- Windsor Girls' School
- 2.0 miles
- The Windsor Boys' School
- 2.2 miles
- Churchmead Church of England (VA) School
- 1.8 miles


























