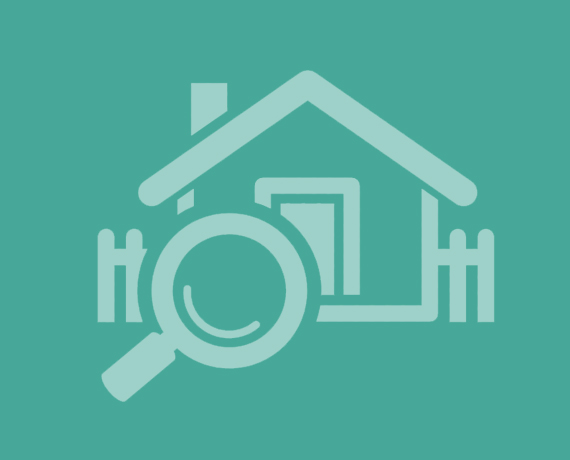Agent details
This property is listed with:
Full Details for 5 Bedroom Detached for sale in Weston-Super-Mare, BS23 :
This stunning detached residence offering unique and versatile accommodation including living room, kitchen, dining room and utility room on the ground floor. Rising to the first floor the property boast four double bedrooms one with en suite bathroom and a further family bathroom. There is a balcony spanning the full width of the house with views of the Mendips. The ground floors also offers a one bedroom annexe with kitchenette and WC that would suit a dependent relative or teenager. Externally the property has front and rear lawned gardens, off road parking and a double garage with electric door. NB: The annexe has its own energy performance certificate and council tax record. EPC for Annexe - Rating C 78 - Potential C 80
FOUR/FIVE BEDROOMS
DOUBLE GARAGE
BALCONY
NO ONWARD CHAIN
SELF CONTAINED ANNEXE
EN SUITE BATHROOM
DOUBLE GARAGE
BALCONY
NO ONWARD CHAIN
SELF CONTAINED ANNEXE
EN SUITE BATHROOM
| Living Room | 18\‘8\" x 13\‘5\" (5.7m x 4.1m). |
| Kitchen | 12\‘7\" x 11\‘9\" (3.84m x 3.58m). |
| Dining Room | 10\‘8\" x 11\‘9\" (3.25m x 3.58m). |
| Utility | 5\‘9\" x 9\‘7\" (1.75m x 2.92m). |
| Kitchen/Living Area | 9\‘9\" x 12\‘5\" (2.97m x 3.78m). |
| Bedroom | 9\‘9\" x 10\‘6\" (2.97m x 3.2m). |
| WC | 6\‘1\" x 2\‘8\" (1.85m x 0.81m). |
| Bedroom | 24\‘2\" x 13\‘9\" (7.37m x 4.2m). |
| En-suite Bathroom | 10\‘8\" x 8\‘7\" (3.25m x 2.62m). |
| Bedroom | 9\‘9\" x 14\‘3\" (2.97m x 4.34m). |
| Bedroom | 9\‘9\" x 10\‘6\" (2.97m x 3.2m). |
| Bedroom | 9\‘9\" x 10\‘6\" (2.97m x 3.2m). |
| Balcony | x . |
| Bathroom | 12\‘7\" x 6\‘3\" (3.84m x 1.9m). |
















