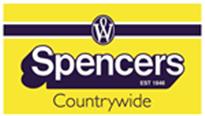Agent details
This property is listed with:
Full Details for 5 Bedroom Detached for sale in Lutterworth, LE17 :
Extended detached
Dining kitchen
Double glazed
Gas central heating
Off road parking
Sought after village location
Rosedale House is a handsome and imposing five bedroom, detached former farm house offering generous family accommodation. With the distinct advantage of a walled garden and substantial secure off road parking to the rear. The accommodation is set over three floors, reception hallway with original stained glass front door. Fitted dining kitchen with log burner, reception room and impressive size lounge with double doors leading onto the patio, conservatory, wet room. To the first floor; spacious landing, five generously sized bedrooms, including master bedroom with luxurious en-suite with walk in shower, bath and double sinks and two additional family bathrooms. To the second floor are two further rooms, ideal for playrooms, separate office space or guest rooms. In addition there is access to loft space perfect for storage. Externally the garden is mainly laid to lawn with well stocked borders, a generous sized patio and the additional benefit of a separate children play area. The front of the property is a paved, walled garden, with a drive leading to a double garage and substantial off road secure parking. This property must be viewed to be appreciated.
Dining kitchen
Double glazed
Gas central heating
Off road parking
Sought after village location
Rosedale House is a handsome and imposing five bedroom, detached former farm house offering generous family accommodation. With the distinct advantage of a walled garden and substantial secure off road parking to the rear. The accommodation is set over three floors, reception hallway with original stained glass front door. Fitted dining kitchen with log burner, reception room and impressive size lounge with double doors leading onto the patio, conservatory, wet room. To the first floor; spacious landing, five generously sized bedrooms, including master bedroom with luxurious en-suite with walk in shower, bath and double sinks and two additional family bathrooms. To the second floor are two further rooms, ideal for playrooms, separate office space or guest rooms. In addition there is access to loft space perfect for storage. Externally the garden is mainly laid to lawn with well stocked borders, a generous sized patio and the additional benefit of a separate children play area. The front of the property is a paved, walled garden, with a drive leading to a double garage and substantial off road secure parking. This property must be viewed to be appreciated.
Static Map
Google Street View
House Prices for houses sold in LE17 5EG
Stations Nearby
- Hinckley (Leics)
- 5.1 miles
- Narborough
- 4.8 miles
- South Wigston
- 7.2 miles
Schools Nearby
- Sketchley Horizon
- 5.1 miles
- Dorothy Goodman School
- 6.0 miles
- Student Support Service PRU
- 5.8 miles
- Hallbrook Primary School
- 1.5 miles
- Claybrooke Primary School
- 1.7 miles
- Ullesthorpe Church of England Primary School
- 1.8 miles
- Lutterworth College
- 4.0 miles
- The Midland Studio College Hinckley
- 5.0 miles
- John Cleveland College
- 4.8 miles



















