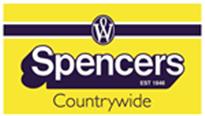Agent details
This property is listed with:
Full Details for 3 Bedroom Semi-Detached for sale in Lutterworth, LE17 :
The property briefly comprises of:
Entrance Hall: 9 9 x 511 with UPVC front door, tiled floor, cupboard with consumer unit and electricity meter, radiator and pendant light
Lounge: 135 x 12 with UPVC window, laminate floor, log burner with surround, pendant light, telephone and tv point
Kitchen / Diner: 166 x 1011 with UPVC window, tiled floor, inset spot lights, rolled edge work top to one side with sink, drainer and mixer tap, further central island worktop with connection for Range cooker, various wall and base units, washing machine point , radiator and UPVC door leading to
Conservatory: 114 x 114 with UPVC doors to decking area of rear garden, ceiling fan and light
Utility Room: 67 x 59 with tiled floor, ceiling light and door access to car port
Workshop: 138 x 96 with lighting and power points
Landing: 86 x 6 with UPVC window, pendant light and access hatch with ladder to fully boarded loft
Bedroom One: 13 6(max) x 10 11 with UPVC window, strip spot lights, radiator and pendant light
Bedroom Two: 131 x 1011 with UPVC window, radiator, and pendant light
Bedroom Three: 89 x 82 with UPVC window, radiator and pendant light
Bathroom: 10 x 511 with UPVC window, bath with electric shower over, low level wc, basin, extractor fan, pull cord ceiling light and stainless steel towel rail
Carport: 2711 x 75 fully enclosed with double gates and power
Outside
To the rear is an enclosed garden with a raised decking area, steps down to lawn, path leading to storage shed and large wooden summer house
To the front there is low maintenance gravel driveway with off road parking for four cars























