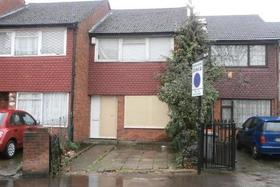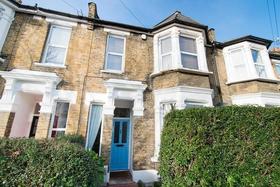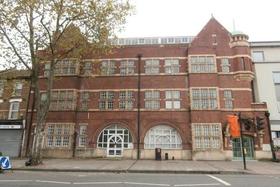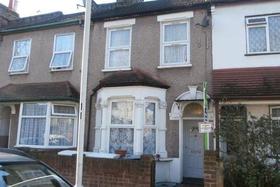Agent details
This property is listed with:
Full Details for 4 Bedroom Terraced for sale in East London, E17 :
Property description
Guide Price: £500, 000 - £525, 000.
A Fantastic Period Home On The Borders Of Lloyd Park.
This is a wonderful family home that has been modernised and decorate throughout by the current owner, whilst retaining its original character. It occupies a great location close to one of the entrances to Lloyd Park and just a short walk to numerous schools, shops, cafes and restaurants. The bay fronted lounge is spacious with a light, bright atmosphere. The dining room and adjoining kitchen is a fantastic family area, with side access to the delightful garden, perfect for entertaining friends in the summer. There is also a bathroom on the ground floor. On the first floor you find a modern family bathroom and three bedrooms. The fourth bedroom is located in the loft extension. A tremendous home for any young family. Viewing Recommended.
Entrance
Via front door leading into:
Hallway
Staircase leading to first floor. Door to Reception Room One & Dining Room.
Reception Room One 3.94m x 3.07m (12'11 x 10'11)
Dining Room 3.63m x 3.35m (11'11 x 11'1)
Access To Rear Garden. Door To:
Kitchen 3.38m x 2.44m (11'1 x 8'8)
Door To:
Garden Room 3.38m x 2.44m (11'1 x 8'2)
Access To Rear Garden. Door to Bathroom.
Bathroom 1.65m x 1.22m (5'5 x 4'5)
First Floor Landing
Staircase leading to second floor. Doors To:
Bedroom One 4.37m x 3.07m (14'4 x 10'10)
Bedroom Two 3.40m x 2.44m (11'2 x 8'9)
Bedroom Three 2.57m x 1.83m (8'5 x 6'8)
Shower Room 1.75m x 1.22m (5'9 x 4'0)
Second Floor Landing
Door To:
Bedroom Four (Loft) 5.05m x 3.96m (16'7 x 13'7)
Rear Garden approx 12.19m (approx 40')
A Fantastic Period Home On The Borders Of Lloyd Park.
This is a wonderful family home that has been modernised and decorate throughout by the current owner, whilst retaining its original character. It occupies a great location close to one of the entrances to Lloyd Park and just a short walk to numerous schools, shops, cafes and restaurants. The bay fronted lounge is spacious with a light, bright atmosphere. The dining room and adjoining kitchen is a fantastic family area, with side access to the delightful garden, perfect for entertaining friends in the summer. There is also a bathroom on the ground floor. On the first floor you find a modern family bathroom and three bedrooms. The fourth bedroom is located in the loft extension. A tremendous home for any young family. Viewing Recommended.
Entrance
Via front door leading into:
Hallway
Staircase leading to first floor. Door to Reception Room One & Dining Room.
Reception Room One 3.94m x 3.07m (12'11 x 10'11)
Dining Room 3.63m x 3.35m (11'11 x 11'1)
Access To Rear Garden. Door To:
Kitchen 3.38m x 2.44m (11'1 x 8'8)
Door To:
Garden Room 3.38m x 2.44m (11'1 x 8'2)
Access To Rear Garden. Door to Bathroom.
Bathroom 1.65m x 1.22m (5'5 x 4'5)
First Floor Landing
Staircase leading to second floor. Doors To:
Bedroom One 4.37m x 3.07m (14'4 x 10'10)
Bedroom Two 3.40m x 2.44m (11'2 x 8'9)
Bedroom Three 2.57m x 1.83m (8'5 x 6'8)
Shower Room 1.75m x 1.22m (5'9 x 4'0)
Second Floor Landing
Door To:
Bedroom Four (Loft) 5.05m x 3.96m (16'7 x 13'7)
Rear Garden approx 12.19m (approx 40')
Static Map
Google Street View
House Prices for houses sold in E17 4NU
Stations Nearby
- Wood Street
- 0.9 miles
- Walthamstow Central
- 0.8 miles
- Walthamstow Queen's Road
- 0.9 miles
- Walthamstow Central
- 0.8 miles
Schools Nearby
- Forest School
- 1.3 miles
- Joseph Clarke School
- 1.2 miles
- Whitefield Schools and Centre
- 0.6 miles
- The Winns Primary School
- 0.3 miles
- Walthamstow Montessori School
- 0.3 miles
- Chapel End Junior Academy
- 0.3 miles
- Sir George Monoux College
- 0.2 miles
- Waltham Forest College
- 0.4 miles
- Walthamstow Academy
- 0.5 miles





































































