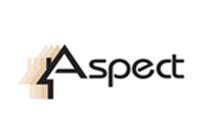Agent details
This property is listed with:
Full Details for 4 Bedroom Terraced for sale in Willesden, NW10 :
* FOUR BEDROOMS * RECEPTION ROOM* KITCHEN * TWO BATHROOMS * TWO WC'S * GAS CENTRAL HEATING * GARDEN
Description:
A mid terraced four bedroom extended period house situated close to schools, transport and places of worship. The accommodation requires some updating and benefits from two bathrooms and two separate wc's. Benefits include a 25' lounge, a south facing garden, gas central heating and converted loft space.
Entrance Hallway:
Radiator.
Guest Cloakroom:
Low level wc, wall mounted wash hand basin.
Reception Room: - 25' 11'' x 0' 0'' (7.89m x 0.00m)
Through lounge, fireplace, double glazed windows, laminate flooring, corniced ceiling, centre ceiling rose, double radiator.
Kitchen: - 17' 2'' x 10' 8'' (5.23m x 3.25m)
Range of fitted wall and base units, breakfast bar, space for 7 ring cooker, double bowl stainless steel sink unit, integrated electric oven, stainless steel extractor. Opening to utility room plumbed for washing machine.
First Floor:
Bedroom 1: - 14' 10'' x 14' 2'' (4.52m x 4.31m)
Double radiator.
Bedroom 2: - 11' 5'' x 8' 11'' (3.48m x 2.72m)
Rear/side aspect, double radiator.
Bedroom 3: - 10' 9'' x 9' 3'' (3.27m x 2.82m)
Double glazed window, rear aspect, double radiator.
Seperate wc:
Low level wc, wall mounted wash hand basin.
Second Floor:
Bedroom 4: - 19' 1'' x 8' 3'' (5.81m x 2.51m)
Converted loft room, double radiator, rear aspect.
En-Suite
Shower cubicle, pedestal wash hand basin part tiled walls, low level wc.
Bathroom:
Three piece suite comprising of shower cubicle, Jacuzzi bath, mixer taps, pedestal wah hand basin, tiled floors and walls.
Garden:
Part laid to lawn, flower beds and garden shed.
Description:
A mid terraced four bedroom extended period house situated close to schools, transport and places of worship. The accommodation requires some updating and benefits from two bathrooms and two separate wc's. Benefits include a 25' lounge, a south facing garden, gas central heating and converted loft space.
Entrance Hallway:
Radiator.
Guest Cloakroom:
Low level wc, wall mounted wash hand basin.
Reception Room: - 25' 11'' x 0' 0'' (7.89m x 0.00m)
Through lounge, fireplace, double glazed windows, laminate flooring, corniced ceiling, centre ceiling rose, double radiator.
Kitchen: - 17' 2'' x 10' 8'' (5.23m x 3.25m)
Range of fitted wall and base units, breakfast bar, space for 7 ring cooker, double bowl stainless steel sink unit, integrated electric oven, stainless steel extractor. Opening to utility room plumbed for washing machine.
First Floor:
Bedroom 1: - 14' 10'' x 14' 2'' (4.52m x 4.31m)
Double radiator.
Bedroom 2: - 11' 5'' x 8' 11'' (3.48m x 2.72m)
Rear/side aspect, double radiator.
Bedroom 3: - 10' 9'' x 9' 3'' (3.27m x 2.82m)
Double glazed window, rear aspect, double radiator.
Seperate wc:
Low level wc, wall mounted wash hand basin.
Second Floor:
Bedroom 4: - 19' 1'' x 8' 3'' (5.81m x 2.51m)
Converted loft room, double radiator, rear aspect.
En-Suite
Shower cubicle, pedestal wash hand basin part tiled walls, low level wc.
Bathroom:
Three piece suite comprising of shower cubicle, Jacuzzi bath, mixer taps, pedestal wah hand basin, tiled floors and walls.
Garden:
Part laid to lawn, flower beds and garden shed.
Static Map
Google Street View
House Prices for houses sold in NW10 9UP
Stations Nearby
- Harlesden
- 0.7 miles
- Dollis Hill
- 0.7 miles
- Dollis Hill
- 0.6 miles
- Neasden
- 0.7 miles
- Harlesden
- 0.7 miles
Schools Nearby
- North West London Independent Special School
- 0.3 miles
- The Swaminarayan School
- 0.6 miles
- Brent Education Tuition Service
- 0.6 miles
- St Joseph's RC Primary School
- 0.2 miles
- Leopold Primary School
- 0.0 miles
- Newfield Primary School
- 0.2 miles
- Newman Catholic College
- 0.6 miles
- Convent of Jesus and Mary Language College
- 0.4 miles
- The College of North West London
- 0.6 miles
















