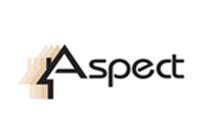Agent details
This property is listed with:
Full Details for 3 Bedroom Detached for sale in Willesden, NW10 :
* THREE BEDROOMS * RECEPTION ROOM* FITTED KITCHEN/DINER * UTILITY ROOM * BATHROOM * SEPARATE WC * DOUBLE GLAZING * CENTRAL HEATING* GARDEN
Descriptions:
A truly stunning three bedroom family semi detached house situated on this ever popular road, between Willesden Green and Kensal Rise. The accommodation comprises an extended large fitted kitchen diner, downstairs cloakroom, utility room, reception room, upstairs has two double bedrooms and a single bedroom and a fully fitted luxury bathroom. The accommodation has been totally refurbished benefits include double glazing, central heating and an attractive patio area leading to a grassed garden. Viewing must not be missed.
Entrance Hall:
Wooden flooring, understairs cupboard.
Cloakroom:
Vanity sink unit, close coupled wc.
Reception Room: - 15\‘ 11\‘\‘ x 11\‘ 9\‘\‘ (4.85m x 3.58m)
Recessed cupboard within chimney breast, storage cupboard, low voltage lighting, bay radiator.
Kitchen/Diner: - 18\‘ 2\‘\‘ x 17\‘ 5\‘\‘ (5.53m x 5.30m)
Fully fitted kitchen, centre island with under cupboard space, butler sink, range of fitted wall and base units, Siemans double oven and hot plate draw, built in double fridge freezer, low voltage lighting, wood floor, access to utility room, casement sliding doors to garden, access to sideway.
Utility Room: - 6\‘ 0\‘\‘ x 6\‘ 7\‘\‘ (1.83m x 2.01m)
Siemans washer and drier, work services, stainless steel sink unit, part tiled walls and fully tiled floor.
Bedroom 1: - 14\‘ 1\‘\‘ x 9\‘ 9\‘\‘ (4.29m x 2.97m)
L shaped, wall to wall wardrobes, bay radiator.
Bedroom 2: - 14\‘ 6\‘\‘ x 11\‘ 0\‘\‘ (4.42m x 3.35m)
Double glazed window, radiator.
Bedroom 3: - 11\‘ 11\‘\‘ x 7\‘ 1\‘\‘ (3.63m x 2.16m)
Built in wardrobes, double glazed window, radiator.
Bathroom:
Three piece suite comprising panelled bath, mixer taps, over head shower, separate shower head, vanity sink unit, low level wc, linen cupboard,, heated towel rail, fully tiled walls and wooden floor.
Separate wc:
Low level wc, wall mounted sink, wooden floor.
Garden:
Patio area to raised lawned area bordered by flower beds with mature shrubs, garden shed.
Off Street Parking:
Space for two cars.
Descriptions:
A truly stunning three bedroom family semi detached house situated on this ever popular road, between Willesden Green and Kensal Rise. The accommodation comprises an extended large fitted kitchen diner, downstairs cloakroom, utility room, reception room, upstairs has two double bedrooms and a single bedroom and a fully fitted luxury bathroom. The accommodation has been totally refurbished benefits include double glazing, central heating and an attractive patio area leading to a grassed garden. Viewing must not be missed.
Entrance Hall:
Wooden flooring, understairs cupboard.
Cloakroom:
Vanity sink unit, close coupled wc.
Reception Room: - 15\‘ 11\‘\‘ x 11\‘ 9\‘\‘ (4.85m x 3.58m)
Recessed cupboard within chimney breast, storage cupboard, low voltage lighting, bay radiator.
Kitchen/Diner: - 18\‘ 2\‘\‘ x 17\‘ 5\‘\‘ (5.53m x 5.30m)
Fully fitted kitchen, centre island with under cupboard space, butler sink, range of fitted wall and base units, Siemans double oven and hot plate draw, built in double fridge freezer, low voltage lighting, wood floor, access to utility room, casement sliding doors to garden, access to sideway.
Utility Room: - 6\‘ 0\‘\‘ x 6\‘ 7\‘\‘ (1.83m x 2.01m)
Siemans washer and drier, work services, stainless steel sink unit, part tiled walls and fully tiled floor.
Bedroom 1: - 14\‘ 1\‘\‘ x 9\‘ 9\‘\‘ (4.29m x 2.97m)
L shaped, wall to wall wardrobes, bay radiator.
Bedroom 2: - 14\‘ 6\‘\‘ x 11\‘ 0\‘\‘ (4.42m x 3.35m)
Double glazed window, radiator.
Bedroom 3: - 11\‘ 11\‘\‘ x 7\‘ 1\‘\‘ (3.63m x 2.16m)
Built in wardrobes, double glazed window, radiator.
Bathroom:
Three piece suite comprising panelled bath, mixer taps, over head shower, separate shower head, vanity sink unit, low level wc, linen cupboard,, heated towel rail, fully tiled walls and wooden floor.
Separate wc:
Low level wc, wall mounted sink, wooden floor.
Garden:
Patio area to raised lawned area bordered by flower beds with mature shrubs, garden shed.
Off Street Parking:
Space for two cars.
Static Map
Google Street View
House Prices for houses sold in NW10 3QN
Stations Nearby
- Kensal Rise
- 0.6 miles
- Brondesbury Park
- 0.7 miles
- Willesden Green
- 0.5 miles
Schools Nearby
- The Swaminarayan School
- 1.5 miles
- Al-Sadiq and Al-Zahra Schools
- 0.8 miles
- North West London Independent Special School
- 0.8 miles
- Donnington Primary School
- 0.3 miles
- Convent of Jesus and Mary Roman Catholic Infant School
- 0.5 miles
- St Mary Magdalen's RC Junior School
- 0.5 miles
- Islamic College for Advanced Studies
- 0.4 miles
- Queens Park Community School
- 0.4 miles
- Capital City Academy
- 0.4 miles



























