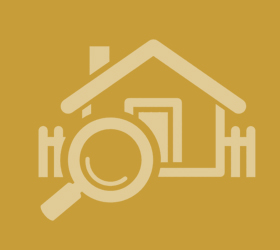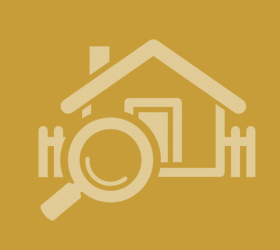Agent details
This property is listed with:
Full Details for 4 Bedroom Semi-Detached for sale in Windsor, SL4 :
Property description
Key features:
Full description:
This modern and extended four bedroom semi-detached family home is situated on a popular residential road and is offered to the market as completely upgraded by its current owners. The property is laid out over three floors with the ground floor featuring two reception rooms with the inclusion of a 23ft living room and an 11ft dining room. There is also a re-fitted 19ft granite kitchen and a downstairs cloakroom. On the first floor there are three bedrooms and a contemporary family bathroom whilst the second floor hosts a master bedroom an adjoining shower room. Externally there is a landscaped garden to the rear which has been split into two sections and incorporates an outbuilding/home office which is fully insulated and supports a wifi and telephone connection. To the front of the house there is off street parking for three cars in addition to a single garage. This property comes onto the market in immaculate condition and would make for an excellent family purchase due to its generous size.
Ground Floor
Entrance Porch
Double glazed door leading into entrance hall, slate effect laminate flooring, frosted windows surround.
Entrance Hall
Stairs leading to first floor with two storage cupboards, wall light, slate effect laminated flooring, radiator with cover and doors leading to kitchen, dinning room and lounge.
Cloakroom
Inset low level w.C with storage, wash hand basin set in vanity unit. Front aspect frosted double glazed window and inset pir automatic sensor lighting.
Dining Room
11' 7" x 11' 1" (3.53m x 3.37m) Front aspect double glazed window, laminated wood flooring, coving and radiator.
Living Room
23' 1" x 11' (7.03m x 3.36m) Double glazed doors leading onto rear garden, gas fire place with limestone mantle and hearth, laminate wood flooring, storage cupboard, coving, all hdmi wired for wireless wall mounted television and radiator.
Kitchen
19' 10" x 7' 2" (6.05m x 2.18m) A range of eye and base level units with granite work surfaces, integrated 'aeg' double oven, integrated 'John Lewis' four ring induction hob with overhead 'aeg' extractor fan, resin sink unit and drainer with mixer tap, tiled splash backs, two side aspect double glazed windows, integrated 'cda' slim line dishwasher, integrated 'aeg' fridge and freezer, inset lighting above and under kitchen units, bi folding door to entrance hall and rear door leading to garden.
First Floor
Landing
Double glazed side aspect window, carpet flooring, stairs leading to first floor and doors to beds 2,3,4 and bathroom.
Bedroom Two
12' 6" x 11' 6" (3.82m x 3.50m) Rear aspect double glazed window with views to fields and stables behind, built in storage cupboard housing hot water tank, built in wardrobe, laminated wood flooring, inset lighting, radiator and coving.
Bedroom Three
11' 2" x 9' 5" (3.40m x 2.86m) Front aspect double glazed window, laminate flooring and radiator.
Bedroom Four
9' 1" x 7' 10" (2.76m x 2.39m) Front aspect double glazed window, laminate flooring and radiator.
Family Bathroom
12' 9" x 8' (3.89m x 2.43m) A fully tiled, rear aspect frosted double glazed window, low level w.C with storage, wash hand basin with storage, bath with mixer tap, 'Mira' electric shower with glass enclosure, heated towel rail, inset mirror and tiled flooring.
Second Floor
Master Bedroom
14' 9" x 12' 2" (4.50m x 3.70m) Rear aspect triple glazed window over looking fields and stables behind, front aspect velux window, built in wardrobes, eaves storage, carpet flooring, built in electric fan and radiator.
Shower Room
Rear aspect frosted window, power shower with glazed glass enclosure, low level w.C, wash basin, vanity mirror, heated towel rail, vinyl flooring and electric heater.
External
Front of House
Off street parking for 3 cars and access to garage
Rear Garden
Landscaped garden split into two sections, front shingled with patio area for seating, outside tap, censored lighting, side access to garage and summer house. Rear part of garden has a decking area with power points and lighting surrounding, two water features, both parts are split by sleepers and trellis.
Summer House
Wooden summer house/office, fully insulated, power and wifi and telephone connection.
Garage
Single garage with power and lighting.
Council Tax
Band E - £1406
- Extended four bedroom semi-detached family house
- Substantially upgraded
- 23ft living room
- 11ft dining room
- 19ft re-fitted granite kitchen
- 2 bathrooms
- Downstairs cloakroom
- Landscaped garden with outbuilding
- Garage
- Parking for 3 cars
Full description:
This modern and extended four bedroom semi-detached family home is situated on a popular residential road and is offered to the market as completely upgraded by its current owners. The property is laid out over three floors with the ground floor featuring two reception rooms with the inclusion of a 23ft living room and an 11ft dining room. There is also a re-fitted 19ft granite kitchen and a downstairs cloakroom. On the first floor there are three bedrooms and a contemporary family bathroom whilst the second floor hosts a master bedroom an adjoining shower room. Externally there is a landscaped garden to the rear which has been split into two sections and incorporates an outbuilding/home office which is fully insulated and supports a wifi and telephone connection. To the front of the house there is off street parking for three cars in addition to a single garage. This property comes onto the market in immaculate condition and would make for an excellent family purchase due to its generous size.
Ground Floor
Entrance Porch
Double glazed door leading into entrance hall, slate effect laminate flooring, frosted windows surround.
Entrance Hall
Stairs leading to first floor with two storage cupboards, wall light, slate effect laminated flooring, radiator with cover and doors leading to kitchen, dinning room and lounge.
Cloakroom
Inset low level w.C with storage, wash hand basin set in vanity unit. Front aspect frosted double glazed window and inset pir automatic sensor lighting.
Dining Room
11' 7" x 11' 1" (3.53m x 3.37m) Front aspect double glazed window, laminated wood flooring, coving and radiator.
Living Room
23' 1" x 11' (7.03m x 3.36m) Double glazed doors leading onto rear garden, gas fire place with limestone mantle and hearth, laminate wood flooring, storage cupboard, coving, all hdmi wired for wireless wall mounted television and radiator.
Kitchen
19' 10" x 7' 2" (6.05m x 2.18m) A range of eye and base level units with granite work surfaces, integrated 'aeg' double oven, integrated 'John Lewis' four ring induction hob with overhead 'aeg' extractor fan, resin sink unit and drainer with mixer tap, tiled splash backs, two side aspect double glazed windows, integrated 'cda' slim line dishwasher, integrated 'aeg' fridge and freezer, inset lighting above and under kitchen units, bi folding door to entrance hall and rear door leading to garden.
First Floor
Landing
Double glazed side aspect window, carpet flooring, stairs leading to first floor and doors to beds 2,3,4 and bathroom.
Bedroom Two
12' 6" x 11' 6" (3.82m x 3.50m) Rear aspect double glazed window with views to fields and stables behind, built in storage cupboard housing hot water tank, built in wardrobe, laminated wood flooring, inset lighting, radiator and coving.
Bedroom Three
11' 2" x 9' 5" (3.40m x 2.86m) Front aspect double glazed window, laminate flooring and radiator.
Bedroom Four
9' 1" x 7' 10" (2.76m x 2.39m) Front aspect double glazed window, laminate flooring and radiator.
Family Bathroom
12' 9" x 8' (3.89m x 2.43m) A fully tiled, rear aspect frosted double glazed window, low level w.C with storage, wash hand basin with storage, bath with mixer tap, 'Mira' electric shower with glass enclosure, heated towel rail, inset mirror and tiled flooring.
Second Floor
Master Bedroom
14' 9" x 12' 2" (4.50m x 3.70m) Rear aspect triple glazed window over looking fields and stables behind, front aspect velux window, built in wardrobes, eaves storage, carpet flooring, built in electric fan and radiator.
Shower Room
Rear aspect frosted window, power shower with glazed glass enclosure, low level w.C, wash basin, vanity mirror, heated towel rail, vinyl flooring and electric heater.
External
Front of House
Off street parking for 3 cars and access to garage
Rear Garden
Landscaped garden split into two sections, front shingled with patio area for seating, outside tap, censored lighting, side access to garage and summer house. Rear part of garden has a decking area with power points and lighting surrounding, two water features, both parts are split by sleepers and trellis.
Summer House
Wooden summer house/office, fully insulated, power and wifi and telephone connection.
Garage
Single garage with power and lighting.
Council Tax
Band E - £1406



























