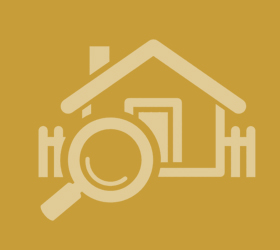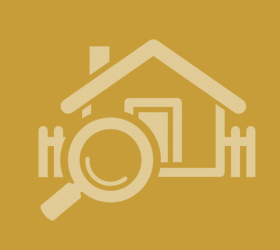Agent details
This property is listed with:
Full Details for 4 Bedroom Semi-Detached for sale in Windsor, SL4 :
The semi-detached family home is presented to a high standard throughout and benefits from easy access to Windsor town centre. The accommodation is arranged over two floors comprising a spacious open plan living space and kitchen with integrated appliances, a formal bay fronted living room and a cloakroom to the ground floor. To the first floor there is an en-suite master bedroom, three further bedrooms and a three piece family bathroom. Completing the property externally is a large front garden with a paved patio, a paved rear garden and driveway parking for two cars.
Ground Floor
Entrance Hall Stairs rising to first floor.
Living Room 23'3\" x 12' (7.09m x 3.66m). Front aspect bay window and rear aspect French doors.
Dining Room 24'6\" x 9'7\" (7.47m x 2.92m). Front aspect window, side aspect window and an opening to the kitchen.
Kitchen/Breakfast Room 22'10\" x 9' (6.96m x 2.74m). Fitted with a range of eye and base level units, granite work surfaces, inset sink with mixer tap, integrated oven and hob with extractor hood over, integrated dishwasher, integrated fridge/freezer and an integrated washing machine.
Cloakroom Fitted with a low level WC and a wash hand basin.
First Floor
Landing
Master Bedroom 13'9\" x 9'7\" (4.2m x 2.92m). Front aspect window.
En-Suite Shower Room Fitted with a three piece suite comprising an enclosed shower cubicle, low level WC and a wash hand basin.
Bedroom Two 13'2\" x 11' (4.01m x 3.35m). Front aspect bay window.
Bedroom Three 10'7\" x 10' (3.23m x 3.05m). Rear aspect window.
Bedroom Four 8'5\" x 8'3\" (2.57m x 2.51m). Front aspect window and a built in wardrobe.
Bathroom Fitted with a three piece suite comprising a panel enclosed bath, low level WC and a wash hand basin.
Outside
To The Front/Side Large front garden with a paved patio area and gated access to driveway parking at the side of the property.
To The Rear Enclosed paved rear garden.
Ground Floor
Entrance Hall Stairs rising to first floor.
Living Room 23'3\" x 12' (7.09m x 3.66m). Front aspect bay window and rear aspect French doors.
Dining Room 24'6\" x 9'7\" (7.47m x 2.92m). Front aspect window, side aspect window and an opening to the kitchen.
Kitchen/Breakfast Room 22'10\" x 9' (6.96m x 2.74m). Fitted with a range of eye and base level units, granite work surfaces, inset sink with mixer tap, integrated oven and hob with extractor hood over, integrated dishwasher, integrated fridge/freezer and an integrated washing machine.
Cloakroom Fitted with a low level WC and a wash hand basin.
First Floor
Landing
Master Bedroom 13'9\" x 9'7\" (4.2m x 2.92m). Front aspect window.
En-Suite Shower Room Fitted with a three piece suite comprising an enclosed shower cubicle, low level WC and a wash hand basin.
Bedroom Two 13'2\" x 11' (4.01m x 3.35m). Front aspect bay window.
Bedroom Three 10'7\" x 10' (3.23m x 3.05m). Rear aspect window.
Bedroom Four 8'5\" x 8'3\" (2.57m x 2.51m). Front aspect window and a built in wardrobe.
Bathroom Fitted with a three piece suite comprising a panel enclosed bath, low level WC and a wash hand basin.
Outside
To The Front/Side Large front garden with a paved patio area and gated access to driveway parking at the side of the property.
To The Rear Enclosed paved rear garden.
Static Map
Google Street View
House Prices for houses sold in SL4 3QY
Stations Nearby
- Windsor & Eton Central
- 1.0 mile
- Windsor & Eton Riverside
- 1.3 miles
- Datchet
- 2.3 miles
Schools Nearby
- Brigidine School
- 1.1 miles
- Arbour Vale School
- 4.0 miles
- Long Close School
- 2.6 miles
- St Edward's Royal Free Ecumenical Middle School
- 0.3 miles
- Oakfield First School
- 0.3 miles
- Clewer Green CE Aided First School
- 0.3 miles
- Windsor Girls' School
- 0.4 miles
- The Windsor Boys' School
- 0.6 miles
- Eton College
- 1.5 miles


























