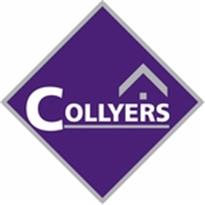Agent details
This property is listed with:
Full Details for 4 Bedroom Semi-Detached for sale in Barnstaple, EX32 :
Collyers are delighted to offer for sale this stylish, modern town-house style 4 bedroom semi-detached property in Silverwood Heights as an excellent Family Home or Buy to Let Opportunity which was rented at £810 PCM. Conveniently located within walking distance of Barnstaple Town Centre, providing good access to local amenities and High Street shops, while also being within a mile of three schools, this is a fantastic opportunity to acquire a delightful family home.
The property has Gas fired central heating and uPVC double-glazing windows throughout which ensures that this property has the potential to operate on lower running costs than a less recent build, and means that cost effectiveness and energy savings could be higher.
4 generous bedrooms, with a shower ensuite attached to the master, a family bathroom, ground floor W.C., modern fitted kitchen and a large garage/utility room/playroom all laid out across 3 floors make this deceptively spacious property ideally suited to those looking for flexible living arrangements.
Property Comprises of:
Please not all sizes are approximate
Entrance Lobby - 6' 3'' x 5' 8'' (1.91m x 1.73m)
Carpeted flooring. Double-glazing uPVC front door. Radiator.
Downstairs WC - 6' 3'' x 5' 8'' (1.91m x 1.73m)
Carpeted flooring. Double-glazing uPVC window to side. Low-level W.C. Hand washbasin. Radiator
Garage/Utility/Playroom - 25' 4'' x 16' 4'' (7.72m x 4.98m)
Carpeted flooring. Lino flooring. Double-glazing uPVC back door to rear. Up and Over garage door. Granite effect worktop. Stainless steel sink and drainer. Plumbing for washing machine. Splash tiling. Power points. Radiator.
Lounge - 14' 5'' x 13' 4'' (4.39m x 4.06m)
Carpeted flooring. Double-glazing uPVC French doors to balcony to front. Wooden French doors to Kitchen/Diner. Power points. Radiator.
Kitchen/Diner - 16' 5'' x 10' 6'' (5m x 3.2m)
Laminate flooring. Double-glazing uPVC window to side. Granite effect worktop. Stainless steel sink and drainer. Ample Wall and Base unit cupboard space. Electric oven. Gas hob. Extractor. Space for dishwasher. Space for large fridge freezer. Gas boiler. Double-glazing uPVC French doors to decked garden. Power points. Radiator.
Courtyard Garden
Decked Courtyard.
First Floor Landing/Stairs
Carpeted Flooring.
Bedroom 4 - 10' 11'' x 5' 8'' (3.33m x 1.73m)
Carpeted flooring. Double-glazing uPVC window to side and front. Power points. Radiator.
Second Floor Landing
Carpeted flooring. Large storage cupboard. Attic hatch. Radiator.
Bedroom 3 - 10' 3'' x 6' 2'' (3.12m x 1.88m)
Carpeted flooring. Double-glazing uPVC window to rear. Power points. Radiator.
Bedroom 1 - 13' 11'' x 10' 0'' (4.24m x 3.05m)
Carpeted flooring. Double-glazing uPVC window to rear. Power points. Radiator.
En-suite Shower
Carpeted flooring. Shower. Low-level W.C. Hand washbasin. Radiator
Bedroom 2 - 13' 9'' x 9' 11'' (4.19m x 3.02m)
Carpeted flooring. Double-glazing uPVC window to front. Power point. Radiator.
Family Bathroom - 9' 2'' x 5' 8'' (2.79m x 1.73m)
Carpeted flooring. Double-glazing uPVC opaque window to front and side. Low-level W.C. Hand washbasin. Bath with shower above. Radiator.
Static Map
Google Street View
House Prices for houses sold in EX32 7RJ
Stations Nearby
- Chapelton (Devon)
- 4.9 miles
- Barnstaple
- 1.2 miles
- Umberleigh
- 6.7 miles
Schools Nearby
- Pathfield School
- 0.9 miles
- The Lampard Community School
- 1.0 mile
- West Buckland School
- 6.2 miles
- Forches Cross Community Primary and Nursery School
- 0.6 miles
- Yeo Valley Primary School
- 0.5 miles
- Our Lady's Catholic Primary School, Barnstaple
- 0.3 miles
- The Park Community School
- 1.1 miles
- The Barnstaple Tutorial Unit
- 1.0 mile
- Pilton Community College
- 1.2 miles






















