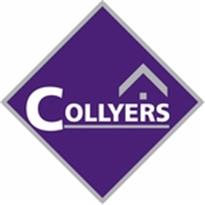Agent details
This property is listed with:
Full Details for 3 Bedroom Detached for sale in Barnstaple, EX31 :
A 3 Bedroom Terraced house, with en-bloc garage, in Yelland that has been recently modernized to a high standard and has excellent views of the Taw Estuary from the front of the property. Sold with No Ongoing Chain.
The ground floor comprises of a modern fitted kitchen/diner that has integrated appliances, column radiator and modern large format gloss floor tiles which continue to the hall. The lounge which is fitted with oak flooring and modern electric fire has bi-fold doors that open out to the patio with views to the estuary.
On the first floor are three good sized bedrooms two with fitted wardrobes. The contemporary fully tiled bathroom has a white suite comprising modern wash hand basin set into vanity unit, WC with concealed cistern. Mixer taps with shower hose and separate shower glass shower screen.
To the front is a small decked terrace area leading from the lounge and to the rear is a low maintenance garden. The property also benefits from side and rear access to the garden.
Hall - 18‘ 6‘‘ x 6‘ 2‘‘ (5.630m x 1.87m)
Enter through a part glazed timber door to a bright hall with large format cream ceramic floor tiles. Modern oak and stainles steel hand rail to upper floors.
Lounge - 14‘ 8‘‘ x 9‘ 1‘‘ (4.48m x 2.77m)
Bi-fold doors lead to a decked area which over looks the green to the Estuary. Oak flooring. Column radiator. Modern Electric feature fire.
Kitchen/Diner - 11‘ 0‘‘ x 16‘ 2‘‘ (3.352m x 4.933m)
a good selection of modern gloss white kitchen units with integrated Bash Dishwasher, Fridge Freezer and built under electric oven. Neff Built in microwave. Hotpoint inset ceramic hob. Larder units. Ceramic tiled floor, column radiator. double upvc doors to garden. Space for dishwasher and dryer.
Stairs Hall and landing
Modern striped carpet. Modern stainless and oak balustrade to first floor. Cupboard by front door housing gas and electric supply and providing coat hanging area.
Bedroom 1 - 12‘ 5‘‘ x 9‘ 4‘‘ (3.791m x 2.851m)
UPVC window to front. Modern Grey carpet. Glass fronted fitted wardrobe.
Bedroom 2 - 12‘ 1‘‘ x 9‘ 6‘‘ (3.675m x 2.887m)
Upvc window to rear. Radiator. carpet
Bedroom 3 - 9‘ 10‘‘ x 6‘ 7‘‘ (3.004m x 1.997m)
Upve window to rear. Fitted Wardrobe and drawers. Carpet.
Bathroom - 7‘ 9‘‘ x 6‘ 6‘‘ (2.351m x 1.977m)
A modern and well fitted bathroom with white bathroom suite with modern vanity sink and concealed WC cistern. Fully tiled with shower, glass shower screen. Built in cupboard. heated Towel rail.
Outside
to the rear is an easily managed garden with large paved area. To the front is a path that leads to the front door from the pedestrian path. There is small decked balcony style decking to the front of the property that offers outside seating area which is accessed from the lounge. Parking is in a communal area in front of garages.
SERVICES
All mains services are connectedEPC rating DTax Band CLocal Authority NDDC
The ground floor comprises of a modern fitted kitchen/diner that has integrated appliances, column radiator and modern large format gloss floor tiles which continue to the hall. The lounge which is fitted with oak flooring and modern electric fire has bi-fold doors that open out to the patio with views to the estuary.
On the first floor are three good sized bedrooms two with fitted wardrobes. The contemporary fully tiled bathroom has a white suite comprising modern wash hand basin set into vanity unit, WC with concealed cistern. Mixer taps with shower hose and separate shower glass shower screen.
To the front is a small decked terrace area leading from the lounge and to the rear is a low maintenance garden. The property also benefits from side and rear access to the garden.
Hall - 18‘ 6‘‘ x 6‘ 2‘‘ (5.630m x 1.87m)
Enter through a part glazed timber door to a bright hall with large format cream ceramic floor tiles. Modern oak and stainles steel hand rail to upper floors.
Lounge - 14‘ 8‘‘ x 9‘ 1‘‘ (4.48m x 2.77m)
Bi-fold doors lead to a decked area which over looks the green to the Estuary. Oak flooring. Column radiator. Modern Electric feature fire.
Kitchen/Diner - 11‘ 0‘‘ x 16‘ 2‘‘ (3.352m x 4.933m)
a good selection of modern gloss white kitchen units with integrated Bash Dishwasher, Fridge Freezer and built under electric oven. Neff Built in microwave. Hotpoint inset ceramic hob. Larder units. Ceramic tiled floor, column radiator. double upvc doors to garden. Space for dishwasher and dryer.
Stairs Hall and landing
Modern striped carpet. Modern stainless and oak balustrade to first floor. Cupboard by front door housing gas and electric supply and providing coat hanging area.
Bedroom 1 - 12‘ 5‘‘ x 9‘ 4‘‘ (3.791m x 2.851m)
UPVC window to front. Modern Grey carpet. Glass fronted fitted wardrobe.
Bedroom 2 - 12‘ 1‘‘ x 9‘ 6‘‘ (3.675m x 2.887m)
Upvc window to rear. Radiator. carpet
Bedroom 3 - 9‘ 10‘‘ x 6‘ 7‘‘ (3.004m x 1.997m)
Upve window to rear. Fitted Wardrobe and drawers. Carpet.
Bathroom - 7‘ 9‘‘ x 6‘ 6‘‘ (2.351m x 1.977m)
A modern and well fitted bathroom with white bathroom suite with modern vanity sink and concealed WC cistern. Fully tiled with shower, glass shower screen. Built in cupboard. heated Towel rail.
Outside
to the rear is an easily managed garden with large paved area. To the front is a path that leads to the front door from the pedestrian path. There is small decked balcony style decking to the front of the property that offers outside seating area which is accessed from the lounge. Parking is in a communal area in front of garages.
SERVICES
All mains services are connectedEPC rating DTax Band CLocal Authority NDDC




























