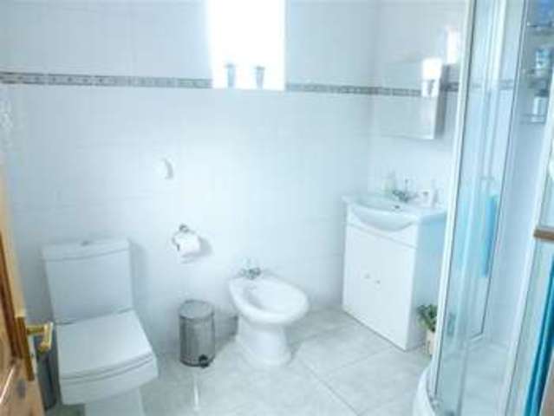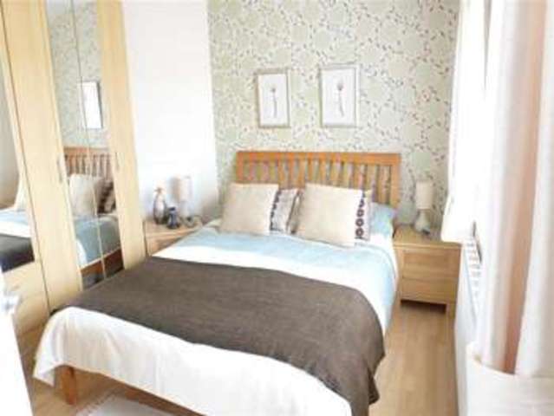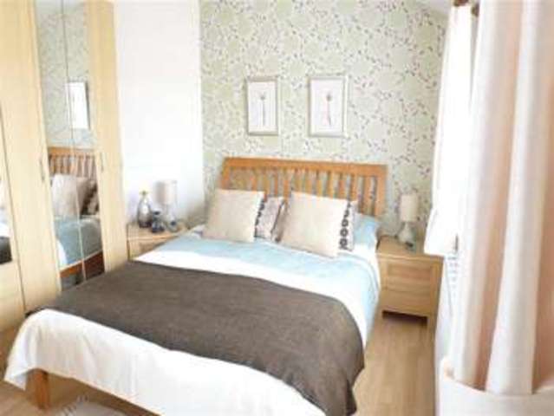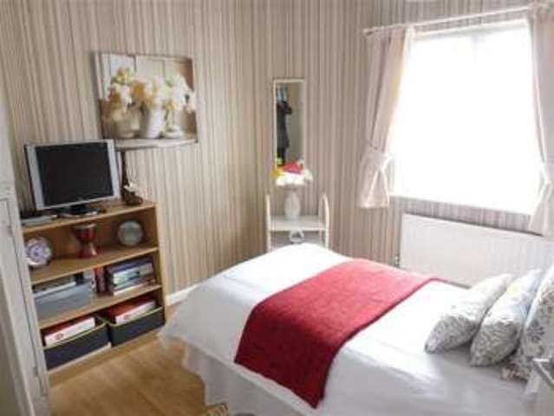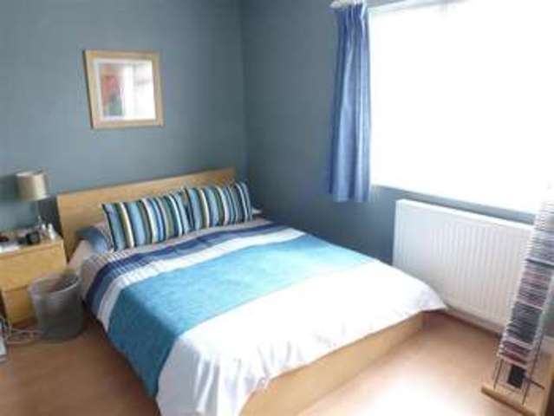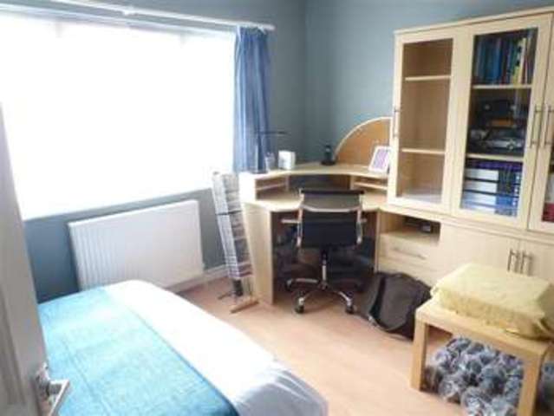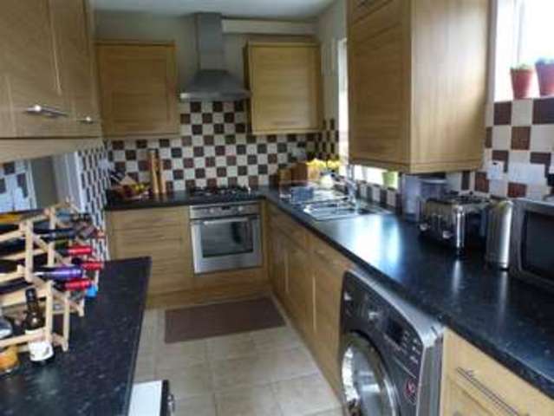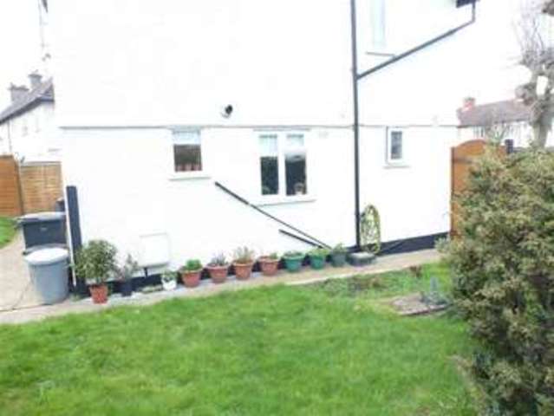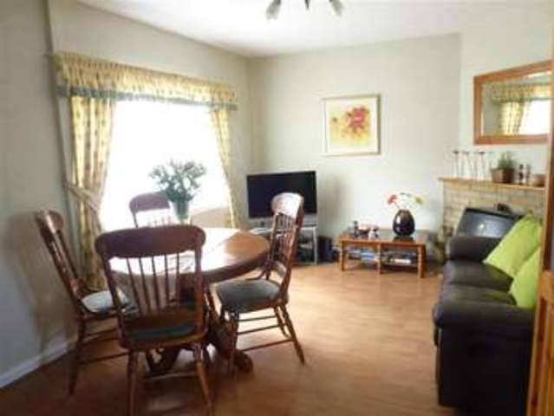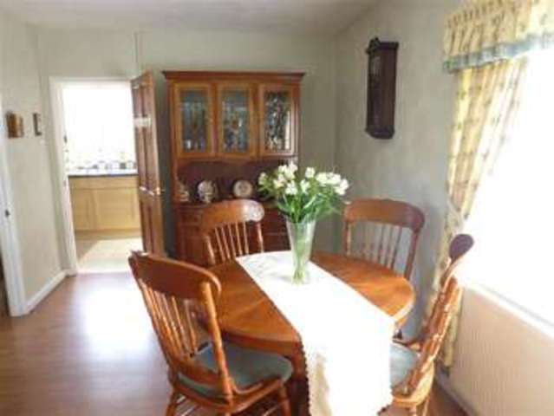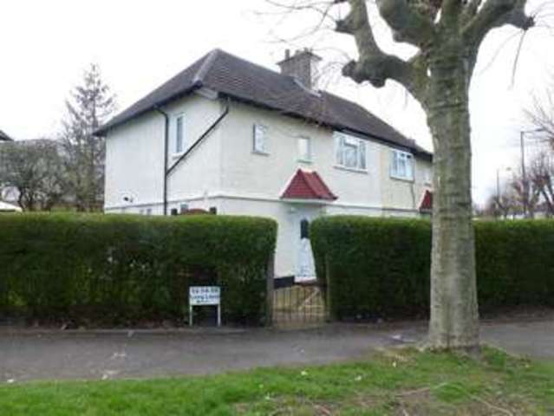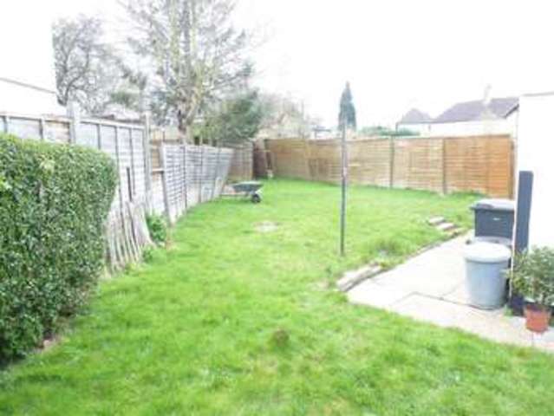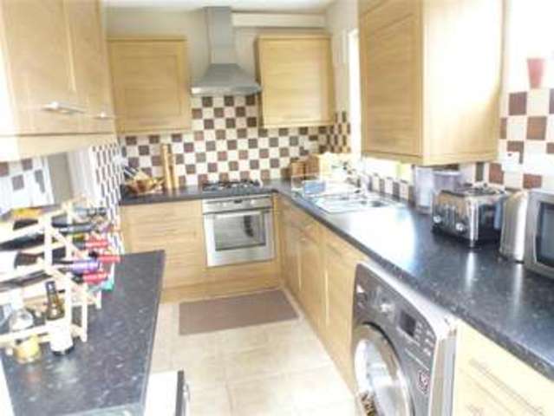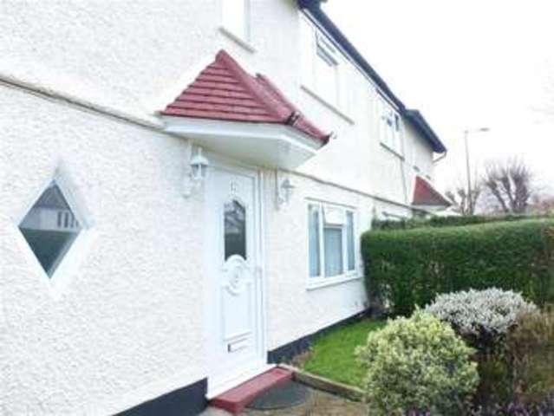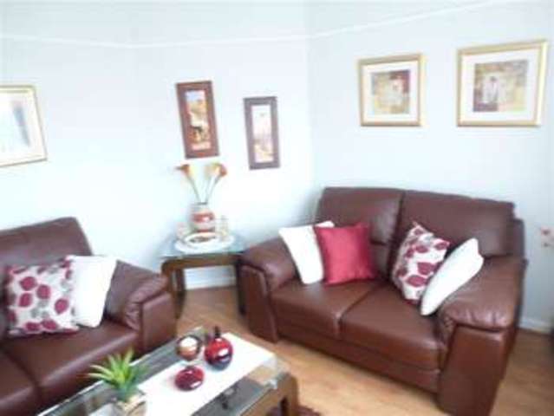Agent details
This property is listed with:
Full Details for 4 Bedroom Semi-Detached for sale in Croydon, CR0 :
This little treasure really does need to be viewed to take in everything it has to offer - whether you are a young couple or a growing family. This 1900's semi detached family home is situated in a sought after road in Addiscombe/ Shirley. This sought-after location gives you good access to local schools, Arena and Woodside tram stops, local shops and some reputable schools. There is a nice family feel to the home.As soon as you step inside, you can appreciate how the living accommodation can be adapted to suit your family's needs. There is a great size lounge to relax in, while the separate dining room will allow you to entertain your guests and treat them to one of your culinary masterpieces. If this is not enough, the kitchen is stunning and is flooded with light and has views over the rear garden.All the bedrooms are a good size, so there should be plenty of space for the family as well as friends staying over. On the outside the very generous rear garden is a child's dream where they can play to their hearts' content and, you can sit and relax while keeping an eye on them.Houses in this area rarely come to the market, so book your viewing for the open house where we look forward to showing you this lovely home.
When we were looking for a family home, our wish list seemed to be endless, however when we came across this house, it did seem to tick a lot of the boxes.
We have enjoyed carrying out the various improvements as time has gone by and making it our own.However, the time has now come for us to move on, but we really hope the new owners will enjoy living here as much as we have.
What the Owner says:
When we were looking for a family home, our wish list seemed to be endless, however when we came across this house, it did seem to tick a lot of the boxes.
We have enjoyed carrying out the various improvements as time has gone by and making it our own.However, the time has now come for us to move on, but we really hope the new owners will enjoy living here as much as we have.
Room sizes:
- GROUND FLOOR
- Entrance Hall
- Lounge: 10'6 x 10'0 (3.20m x 3.05m)
- Dining Room: 16'11 x 10'9 (5.16m x 3.28m)
- Kitchen: 13'4 x 6'0 (4.07m x 1.83m)
- Shower Room
- FIRST FLOOR
- Landing
- Bedroom 1: 13'7 x 11'2 (4.14m x 3.41m)
- Bedroom 2: 10'7 x 10'0 (3.23m x 3.05m)
- Bedroom 3: 11'2 x 9'7 (3.41m x 2.92m)
- Bedroom 4: 10'2 x 6'7 (3.10m x 2.01m)
- OUTSIDE
- Front Garden
- Rear Garden
The information provided about this property does not constitute or form part of an offer or contract, nor may be it be regarded as representations. All interested parties must verify accuracy and your solicitor must verify tenure/lease information, fixtures & fittings and, where the property has been extended/converted, planning/building regulation consents. All dimensions are approximate and quoted for guidance only as are floor plans which are not to scale and their accuracy cannot be confirmed. Reference to appliances and/or services does not imply that they are necessarily in working order or fit for the purpose.
Static Map
Google Street View
House Prices for houses sold in CR0 7AN
Stations Nearby
- Birkbeck
- 1.2 miles
- Elmers End
- 0.9 miles
- Norwood Junction
- 0.9 miles
Schools Nearby
- Bethlem and Maudsley Hospital School
- 1.4 miles
- Oasis Academy Shirley Park
- 0.3 miles
- Bridge to School PRU
- 1.1 miles
- Monks Orchard School
- 0.6 miles
- Ryelands Primary School
- 0.4 miles
- St Thomas Becket Catholic Primary School
- 0.5 miles
- Cressey College
- 0.5 miles
- Trinity School
- 0.8 miles
- Edenham High School
- 0.9 miles


