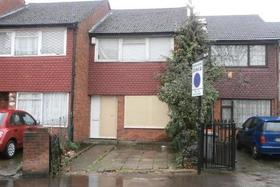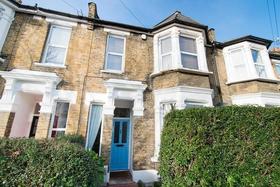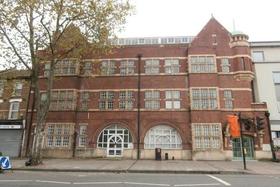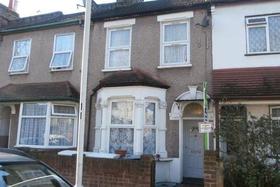Agent details
This property is listed with:
Full Details for 4 Bedroom for sale in East London, IG8 :
Property description
Situated on the much favoured Monkhams Estate and backing onto Knighton Woods is this well presented detached four bedroom house that is arranged over three floors. Internally the ground floor offers entrance hall and three reception rooms all with parquet flooring, extended kitchen/diner and ground floor WC. The first floor offers three double bedrooms and family bathroom. The second floor offers a further Bedroom. Externally the property boasts off street parking, carport and Garage. The attractive and well-kept rear garden comprises of a patio area and lawn with mature shrubs to the borders.
Living Room - 14' 5'' to bay x 13' 3'' (4.39m x 4.04m)
Family Room - 14' 8'' x 13' 5'' (4.47m x 4.09m)
Dining Room - 15' 9'' x 9' 0'' (4.80m x 2.74m)
Kitchen/Breakfast Room - 20' 7'' x 9' 1'' (6.27m x 2.77m)
Cloakroom - 5' 1'' x 3' 5'' (1.55m x 1.04m)
Master Bedroom - 13' 6'' x 12' 0'' to bay (4.11m x 3.65m)
Bedroom 2 - 13' 6'' x 11' 0'' (4.11m x 3.35m)
Bedroom 3 - 11' 1'' x 9' 0'' (3.38m x 2.74m)
Bedroom 4 - 12' 7'' x 10' 2'' (3.83m x 3.10m)
Bathroom - 9' 11'' x 6' 11'' (3.02m x 2.11m)
Front garden - 46' 0'' x 30' 0'' (14.01m x 9.14m)
Rear Garden - 72' 4'' x 47' 0'' (22.03m x 14.31m)
Carport - 29' 0'' x 11' 0'' (8.83m x 3.35m)
Garage - 16' 8'' x 9' 0'' (5.08m x 2.74m)
Living Room - 14' 5'' to bay x 13' 3'' (4.39m x 4.04m)
Family Room - 14' 8'' x 13' 5'' (4.47m x 4.09m)
Dining Room - 15' 9'' x 9' 0'' (4.80m x 2.74m)
Kitchen/Breakfast Room - 20' 7'' x 9' 1'' (6.27m x 2.77m)
Cloakroom - 5' 1'' x 3' 5'' (1.55m x 1.04m)
Master Bedroom - 13' 6'' x 12' 0'' to bay (4.11m x 3.65m)
Bedroom 2 - 13' 6'' x 11' 0'' (4.11m x 3.35m)
Bedroom 3 - 11' 1'' x 9' 0'' (3.38m x 2.74m)
Bedroom 4 - 12' 7'' x 10' 2'' (3.83m x 3.10m)
Bathroom - 9' 11'' x 6' 11'' (3.02m x 2.11m)
Front garden - 46' 0'' x 30' 0'' (14.01m x 9.14m)
Rear Garden - 72' 4'' x 47' 0'' (22.03m x 14.31m)
Carport - 29' 0'' x 11' 0'' (8.83m x 3.35m)
Garage - 16' 8'' x 9' 0'' (5.08m x 2.74m)
Static Map
Google Street View
House Prices for houses sold in IG8 0NR
Stations Nearby
- Buckhurst Hill
- 0.8 miles
- Buckhurst Hill
- 0.9 miles
- Woodford
- 0.7 miles
- Roding Valley
- 0.4 miles
Schools Nearby
- Bancroft's School
- 0.4 miles
- Braeside School
- 1.0 mile
- Brookfield House School
- 1.3 miles
- Avon House Preparatory School
- 0.4 miles
- Bancroft's Preparatory School
- 0.4 miles
- Wells Primary School
- 0.3 miles
- Trinity Catholic High School
- 0.6 miles
- Woodford County High School
- 1.0 mile
- Woodbridge High School
- 1.1 miles





































