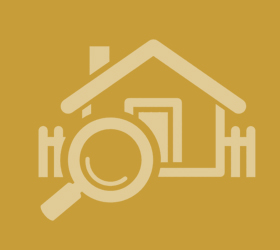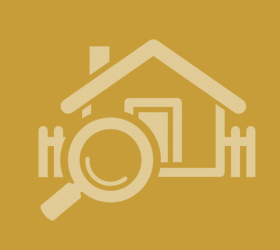Agent details
This property is listed with:
Full Details for 4 Bedroom Flat for sale in Windsor, SL4 :
Property description
Key features:
Full description:
This four double bedroom/four bathroom purpose-built second floor penthouse is set within the exclusive confines of Burfield Lodge - a grand Georgian style property on a sweeping 0.75 acre plot and in a tranquil setting close to Runnymede and the River Thames. The layout provides spacious and flexible living accommodation with the inclusion of a 22ft master bedroom and two ensuites, an 18ft dining room and a 16ft living room. There is also a modern fitted kitchen, a separate W.C and a large entrance hall with bedrooms two and three also benefiting from their own ensuites. Externally there are communal gardens to the front and rear and allocated parking in addition to garages. This property comes onto the market in fine condition and also offers a share of freehold making it an excellent investment purchase.
Layout
Entrance Hall
Carpet, radiator, access to all bedrooms and reception, smoke alarm.
Living Room
5.41m x 5.28m (17' 9" x 17' 4") Wooden flooring, skirting, coving, storage heater, 2 front aspect double glazed windows, decorative lighting, two en suite bathrooms.
Dining Room
6.02m x 4.06m (19' 9" x 13' 4") Carpet, skirting, decorative coving, fireplace, two rear aspect double glazed windows, storage heater.
Kitchen
4.24m x 2.67m (13' 11" x 8' 9") Tiled flooring, built in units, sink with drainer unit, electric hob with extractor fan, part tiled walls, multiple spotlighting.
Master Bedroom
7.16m x 5.28m (23' 6" x 17' 4") Carpet, skirting, coving, two front aspect double glazed windows, storage heater, two built in wardrobes, two ensuite bathrooms.
Ensuite One
2.35m x 2.12m (7' 9" x 6' 11") Luxury free standing bath, W.C, large enclosed sink, tiled floor, part tiled wall, heated towel rail, spotlighting.
Ensuite Two
2.35m x 1.77m (7' 9" x 5' 10") Double rain shower, W.C, sink, tiled floor, part tiled wall, heated towel rail, shaver point, spotlighting.
Bedroom Two
4.04m x 2.49m (13' 3" x 8' 2") Skirting, coving, rear aspect double glazing, built in wardrobe, storage heater, door to ensuite.
Ensuite
1.89m x 1.54m (6' 2" x 5' 1") Bath, sink, W.C, tiled floor, part tiled wall, spotlighting.
Bedroom Three
4.04m x 2.67m (13' 3" x 8' 9")Carpet, skirting, coving, rear aspect double glazing, built in wardrobes, door to ensuite.
Ensuite
1.89m x 1.54m (6' 2" x 5' 1") Shower, E.C, sink, tiled floor, part tiled walls.
Bedroom Four
3.07m x 1.93m (9' 11" x 6' 4") Skirting, coving, front aspect double glazing, spotlighting.
Exterior
Gardens
Accessed through private gravel driveway, property benefits from extensive gardens to rear and side, mature shrubbery and trees, visitor parking at front.
Garage
5.53m x 2.91m (18' 2" x 9' 7"), Large separate garage with lighting.
Council Tax
Band G - £1944
Lease
We understand from the vendor that the lease has 102 years remaining.
History
Brinkworth Place is located in the historic grounds of Burfield Lodge. Burfield Lodge was built in around 1800 and was the home of Mr. H.T. Curtis in the middle of the 19th century and of Lt. Col. The Hon. W.H.P. Carrington jp, at the end of the century.
In the 1920's its owner was Mr. A. PiIkington Shaw, a Deputy Lieutenant of the County and renowned physician and surgeon who remained at the property until the end of the Second World War. The 30 acres of grounds were largely sold off for development in 1920. Brinkworth Place was a purpose built apartment block enjoying the enviable history of its surroundings.
- 4 bed/4 bath purpose-built penthouse
- Exclusive development
- 0.75 acre plot
- Share of freehold
- 22ft master bedroom
- 19ft dining room
- 16ft living room
- Modern fitted kitchen
- 100+ year lease
- No chain
Full description:
This four double bedroom/four bathroom purpose-built second floor penthouse is set within the exclusive confines of Burfield Lodge - a grand Georgian style property on a sweeping 0.75 acre plot and in a tranquil setting close to Runnymede and the River Thames. The layout provides spacious and flexible living accommodation with the inclusion of a 22ft master bedroom and two ensuites, an 18ft dining room and a 16ft living room. There is also a modern fitted kitchen, a separate W.C and a large entrance hall with bedrooms two and three also benefiting from their own ensuites. Externally there are communal gardens to the front and rear and allocated parking in addition to garages. This property comes onto the market in fine condition and also offers a share of freehold making it an excellent investment purchase.
Layout
Entrance Hall
Carpet, radiator, access to all bedrooms and reception, smoke alarm.
Living Room
5.41m x 5.28m (17' 9" x 17' 4") Wooden flooring, skirting, coving, storage heater, 2 front aspect double glazed windows, decorative lighting, two en suite bathrooms.
Dining Room
6.02m x 4.06m (19' 9" x 13' 4") Carpet, skirting, decorative coving, fireplace, two rear aspect double glazed windows, storage heater.
Kitchen
4.24m x 2.67m (13' 11" x 8' 9") Tiled flooring, built in units, sink with drainer unit, electric hob with extractor fan, part tiled walls, multiple spotlighting.
Master Bedroom
7.16m x 5.28m (23' 6" x 17' 4") Carpet, skirting, coving, two front aspect double glazed windows, storage heater, two built in wardrobes, two ensuite bathrooms.
Ensuite One
2.35m x 2.12m (7' 9" x 6' 11") Luxury free standing bath, W.C, large enclosed sink, tiled floor, part tiled wall, heated towel rail, spotlighting.
Ensuite Two
2.35m x 1.77m (7' 9" x 5' 10") Double rain shower, W.C, sink, tiled floor, part tiled wall, heated towel rail, shaver point, spotlighting.
Bedroom Two
4.04m x 2.49m (13' 3" x 8' 2") Skirting, coving, rear aspect double glazing, built in wardrobe, storage heater, door to ensuite.
Ensuite
1.89m x 1.54m (6' 2" x 5' 1") Bath, sink, W.C, tiled floor, part tiled wall, spotlighting.
Bedroom Three
4.04m x 2.67m (13' 3" x 8' 9")Carpet, skirting, coving, rear aspect double glazing, built in wardrobes, door to ensuite.
Ensuite
1.89m x 1.54m (6' 2" x 5' 1") Shower, E.C, sink, tiled floor, part tiled walls.
Bedroom Four
3.07m x 1.93m (9' 11" x 6' 4") Skirting, coving, front aspect double glazing, spotlighting.
Exterior
Gardens
Accessed through private gravel driveway, property benefits from extensive gardens to rear and side, mature shrubbery and trees, visitor parking at front.
Garage
5.53m x 2.91m (18' 2" x 9' 7"), Large separate garage with lighting.
Council Tax
Band G - £1944
Lease
We understand from the vendor that the lease has 102 years remaining.
History
Brinkworth Place is located in the historic grounds of Burfield Lodge. Burfield Lodge was built in around 1800 and was the home of Mr. H.T. Curtis in the middle of the 19th century and of Lt. Col. The Hon. W.H.P. Carrington jp, at the end of the century.
In the 1920's its owner was Mr. A. PiIkington Shaw, a Deputy Lieutenant of the County and renowned physician and surgeon who remained at the property until the end of the Second World War. The 30 acres of grounds were largely sold off for development in 1920. Brinkworth Place was a purpose built apartment block enjoying the enviable history of its surroundings.


























