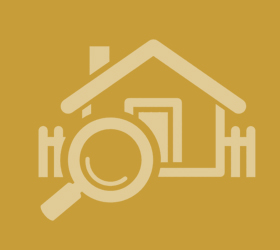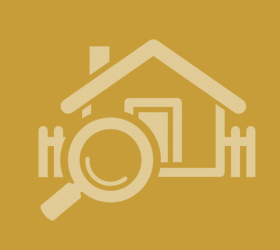Agent details
This property is listed with:
Full Details for 4 Bedroom Detached for sale in Windsor, SL4 :
Property description
Key features:
Full description:
This four bedroom detached family home is situated in the corner of a small and exclusive development in Old Windsor and was built by CALA Homes in the 1990s. The property offers spacious and flexible accommodation and is set on the outskirts of Old Windsor and nearby to the Long Walk. The ground floor features two reception rooms with the inclusion of a 19ft living room and an 11ft dining room. There is also a 12ft conservatory, a 10ft fitted kitchen, a downstairs cloakroom and an 18ft bedroom/annexe with adjoining wet room. On the first floor there are three well-sized bedrooms and a family bathroom with the master bedroom benefiting from an ensuite shower room and all of the bedrooms including fitted wardrobes. Externally the rear garden is well enclosed and incorporates two wood sheds whilst there is a driveway to the front with parking for two cars in addition to the garage. This property would make for an excellent family purchase due to its considerable size and quiet location and comes onto the market with no onward chain allowing for the possibility of a quick sale.
Ground Floor
Porch
UPVC front door with surrounding frosted windows, brick base and door leading to hallway.
Hallway
Stairs leading to first floor, carpet flooring, radiator and doors to wc, living room, dining room and kitchen.
Living Room
18' 5" x 14' 6" (5.61m x 4.42m) Front aspect bay window, carpet flooring, gas fireplace with marble surround and wooden mantle, radiator, television point and double doors to Bedroom Four/Annexe.
Kitchen
10' 11" x 8' 3" (3.33m x 2.52m) Front aspect window, range of eye and base level units with roll edge surfaces, Sink and drainer with mixer tap, tiled splash backs, integrated 'Neff' Induction hob, radiator, integrated 'Neff' microwave, electric oven and dishwasher, integrated fridge/freezer, space for washing machine, spotlights and tiled flooring.
Dining Room
12' 2" x 8' 1" (3.70m x 2.47m) Side aspect bay window, laminate wood flooring, television point, radiator, rear aspect sliding door to conservatory.
Conservatory
12' 2" x 8' 1" (3.70m x 2.47m) Brick built conservatory, rear aspect French doors to garden, tiled flooring and television point.
WC
Carpet flooring, wash hand basin with tiled splash back, low level wc, extractor fan, under stairs storage.
Bedroom Four/Annexe
18' 5" x 14' 6" (5.61m x 4.42m) Rear aspect French doors to garden, built in wardrobe, two side aspect windows, two radiators, laminated wood flooring, television point and door to wet room.
Wet Room
8' 3" x 6' 11" (2.51m x 2.11m) Fully tiled, shower with glass shower screen, wash hand basin inset vanity unit, low level wc, heated towel rail, spotlights, loft storage and shaver plugs.
First Floor
Landing
Rear aspect window with shutters, carpet flooring, loft access, airing cupboard and doors to bedrooms and bathroom.
Master Bedroom
17' x 10' (5.17m x 3.06m) Front aspect window with interior glazing, carpet flooring, rear aspect frosted window, dressing area, built in wardrobe with sliding door and door to en suite.
Ensuite
Rear aspect frosted window, corner shower unit, wash hand basin, low level wc, part tiled walls, carpet flooring and shaver plug.
Bedroom Two
9' 3" x 8' 11" (2.83m x 2.73m) Front aspect window with interior glazing, carpet flooring, radiator and built in wardrobe.
Bedroom Three
9' 8" x 7' 4" (2.94m x 2.24m) Side aspect window with interior glazing, built in wardrobe with bi-fold door, carpet flooring and radiator.
Bathroom
7' 5" x 7' 4" (2.25m x 2.23m) Front aspect frosted window, carpet flooring, low level wc, panel enclosed tub with shower attachment, wash hand basin, fully tiled, radiator and extractor fan.
External
Front of House
Off street parking for 2 vehicles, lights, outside tap and side access to the garden.
Garden
Low maintenance garden, paved with shingle areas, shrub borders, ramp providing disabled access to bedroom 4/annexe, two wooden tool sheds, outside tap, power outlets and side gate.
Garage
Up and over door, space for one car.
Council Tax
Band F - £1693
- Four bedroom detached family house
- Exclusive development
- 19ft living room
- 11ft dining room
- 12ft conservatory
- 10ft fitted kitchen
- 1 bathroom/2 ensuites
- Garage
- Parking for 2 cars
- No chain
Full description:
This four bedroom detached family home is situated in the corner of a small and exclusive development in Old Windsor and was built by CALA Homes in the 1990s. The property offers spacious and flexible accommodation and is set on the outskirts of Old Windsor and nearby to the Long Walk. The ground floor features two reception rooms with the inclusion of a 19ft living room and an 11ft dining room. There is also a 12ft conservatory, a 10ft fitted kitchen, a downstairs cloakroom and an 18ft bedroom/annexe with adjoining wet room. On the first floor there are three well-sized bedrooms and a family bathroom with the master bedroom benefiting from an ensuite shower room and all of the bedrooms including fitted wardrobes. Externally the rear garden is well enclosed and incorporates two wood sheds whilst there is a driveway to the front with parking for two cars in addition to the garage. This property would make for an excellent family purchase due to its considerable size and quiet location and comes onto the market with no onward chain allowing for the possibility of a quick sale.
Ground Floor
Porch
UPVC front door with surrounding frosted windows, brick base and door leading to hallway.
Hallway
Stairs leading to first floor, carpet flooring, radiator and doors to wc, living room, dining room and kitchen.
Living Room
18' 5" x 14' 6" (5.61m x 4.42m) Front aspect bay window, carpet flooring, gas fireplace with marble surround and wooden mantle, radiator, television point and double doors to Bedroom Four/Annexe.
Kitchen
10' 11" x 8' 3" (3.33m x 2.52m) Front aspect window, range of eye and base level units with roll edge surfaces, Sink and drainer with mixer tap, tiled splash backs, integrated 'Neff' Induction hob, radiator, integrated 'Neff' microwave, electric oven and dishwasher, integrated fridge/freezer, space for washing machine, spotlights and tiled flooring.
Dining Room
12' 2" x 8' 1" (3.70m x 2.47m) Side aspect bay window, laminate wood flooring, television point, radiator, rear aspect sliding door to conservatory.
Conservatory
12' 2" x 8' 1" (3.70m x 2.47m) Brick built conservatory, rear aspect French doors to garden, tiled flooring and television point.
WC
Carpet flooring, wash hand basin with tiled splash back, low level wc, extractor fan, under stairs storage.
Bedroom Four/Annexe
18' 5" x 14' 6" (5.61m x 4.42m) Rear aspect French doors to garden, built in wardrobe, two side aspect windows, two radiators, laminated wood flooring, television point and door to wet room.
Wet Room
8' 3" x 6' 11" (2.51m x 2.11m) Fully tiled, shower with glass shower screen, wash hand basin inset vanity unit, low level wc, heated towel rail, spotlights, loft storage and shaver plugs.
First Floor
Landing
Rear aspect window with shutters, carpet flooring, loft access, airing cupboard and doors to bedrooms and bathroom.
Master Bedroom
17' x 10' (5.17m x 3.06m) Front aspect window with interior glazing, carpet flooring, rear aspect frosted window, dressing area, built in wardrobe with sliding door and door to en suite.
Ensuite
Rear aspect frosted window, corner shower unit, wash hand basin, low level wc, part tiled walls, carpet flooring and shaver plug.
Bedroom Two
9' 3" x 8' 11" (2.83m x 2.73m) Front aspect window with interior glazing, carpet flooring, radiator and built in wardrobe.
Bedroom Three
9' 8" x 7' 4" (2.94m x 2.24m) Side aspect window with interior glazing, built in wardrobe with bi-fold door, carpet flooring and radiator.
Bathroom
7' 5" x 7' 4" (2.25m x 2.23m) Front aspect frosted window, carpet flooring, low level wc, panel enclosed tub with shower attachment, wash hand basin, fully tiled, radiator and extractor fan.
External
Front of House
Off street parking for 2 vehicles, lights, outside tap and side access to the garden.
Garden
Low maintenance garden, paved with shingle areas, shrub borders, ramp providing disabled access to bedroom 4/annexe, two wooden tool sheds, outside tap, power outlets and side gate.
Garage
Up and over door, space for one car.
Council Tax
Band F - £1693
Static Map
Google Street View
House Prices for houses sold in SL4 2QG
Stations Nearby
- Datchet
- 1.7 miles
- Wraysbury
- 2.0 miles
- Sunnymeads
- 1.5 miles
Schools Nearby
- Brigidine School
- 1.3 miles
- Long Close School
- 3.0 miles
- ACS Egham International School
- 2.9 miles
- St John's Beaumont School
- 1.0 mile
- Kings Court First School
- 0.3 miles
- St Peter's CofE Middle School
- 0.2 miles
- Windsor Girls' School
- 2.0 miles
- The Windsor Boys' School
- 2.2 miles
- Churchmead Church of England (VA) School
- 1.8 miles


























