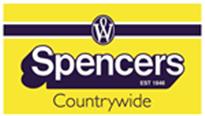Agent details
This property is listed with:
Full Details for 4 Bedroom Detached for sale in Lutterworth, LE17 :
Fitted Kitchen
uPVC Double Glazing
Double Shower En Suite to Master Bed
Downstairs Cloaks
New homes from £339,995 to £464,995
A fantastic new development of stylish 3,4 & 5 bedroom homes brought to you by Bellway Homes.
The Twyford is a 4 bedroom 2 storey traditional styled family home.
The entrance hallway leads into a truly stunning lounge, with impressive dimensions. This room has a feature a bay window along with a side window designed to enhance the natural feeling of space and light.
The separate study is also accessed from the entrance hallway, along with the downstairs cloakroom and understairs storage cupboard.
The open plan kitchen/diner has the added feature of a door which leads back into the lounge along with a door to access the separate utility room. A side door access is provided from the utility enabling easy access to the garden or driveway.
The spacious landing leads to all 4 bedrooms and family bathroom. The master bedroom is situated at the front of the property and has ensuite facilities.
Bedroom 2 and 3 are large enough to accommodate double beds, with bedroom 4 a generous sized single.
uPVC Double Glazing
Double Shower En Suite to Master Bed
Downstairs Cloaks
New homes from £339,995 to £464,995
A fantastic new development of stylish 3,4 & 5 bedroom homes brought to you by Bellway Homes.
The Twyford is a 4 bedroom 2 storey traditional styled family home.
The entrance hallway leads into a truly stunning lounge, with impressive dimensions. This room has a feature a bay window along with a side window designed to enhance the natural feeling of space and light.
The separate study is also accessed from the entrance hallway, along with the downstairs cloakroom and understairs storage cupboard.
The open plan kitchen/diner has the added feature of a door which leads back into the lounge along with a door to access the separate utility room. A side door access is provided from the utility enabling easy access to the garden or driveway.
The spacious landing leads to all 4 bedrooms and family bathroom. The master bedroom is situated at the front of the property and has ensuite facilities.
Bedroom 2 and 3 are large enough to accommodate double beds, with bedroom 4 a generous sized single.
Static Map
Google Street View
House Prices for houses sold in LE17 4YR
Stations Nearby
- Hinckley (Leics)
- 8.7 miles
- Narborough
- 8.2 miles
- Rugby
- 5.3 miles
Schools Nearby
- Sketchley Horizon
- 8.4 miles
- Brooke School
- 6.9 miles
- Brooke School
- 6.8 miles
- Student Support Service PRU
- 8.5 miles
- Sherrier Church of England Primary School
- 0.7 miles
- Lutterworth High School
- 0.3 miles
- John Wycliffe Primary School
- 0.4 miles
- Lutterworth College
- 0.6 miles
- The Avon Valley School and Performing Arts College
- 5.2 miles
- Lawrence Sheriff School
- 5.8 miles

















