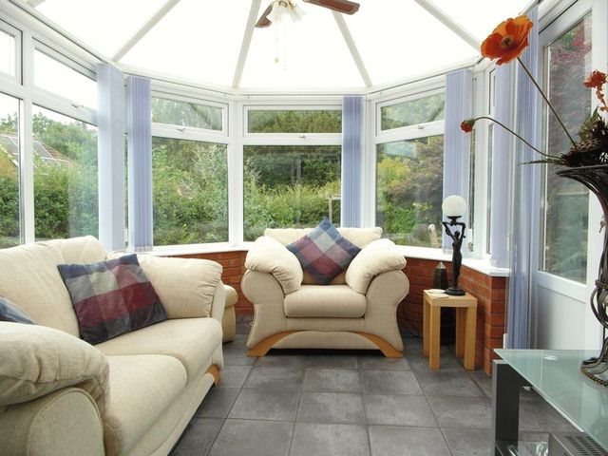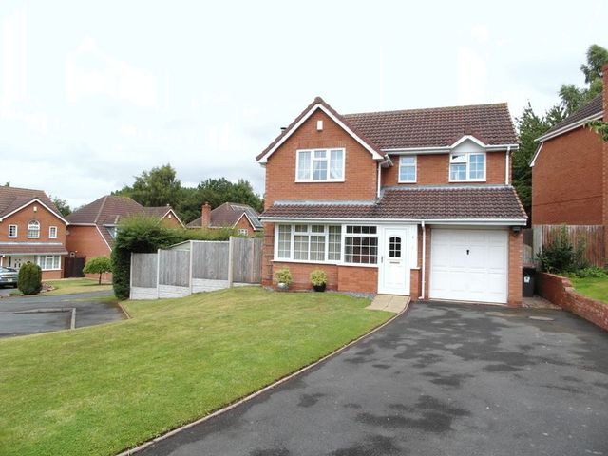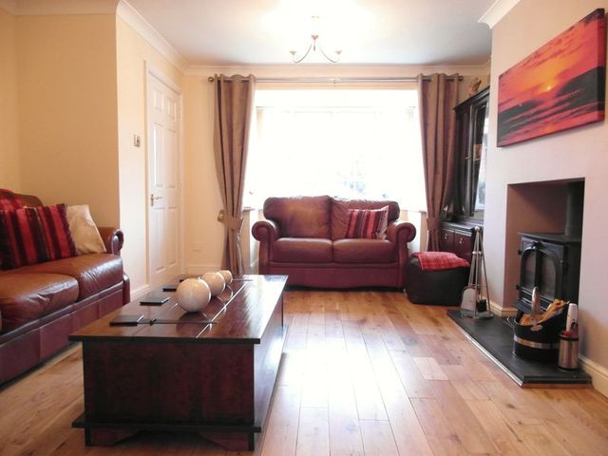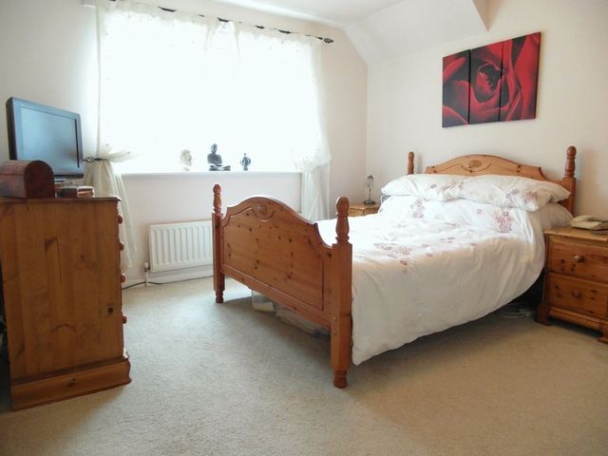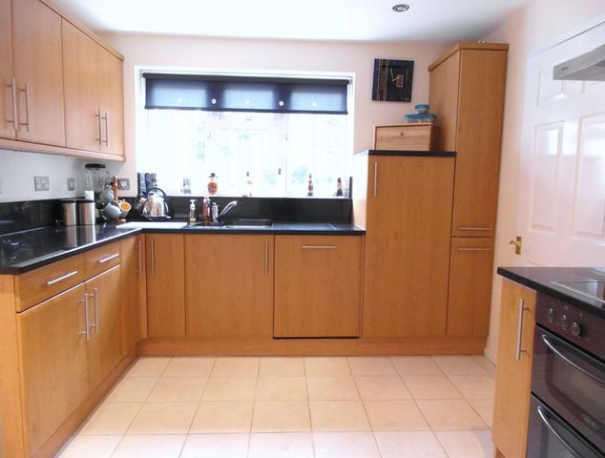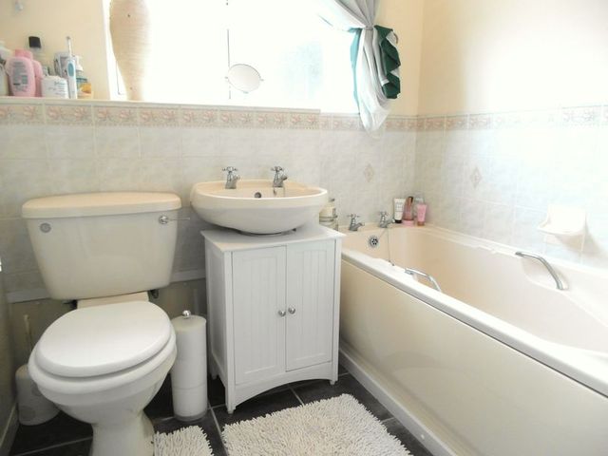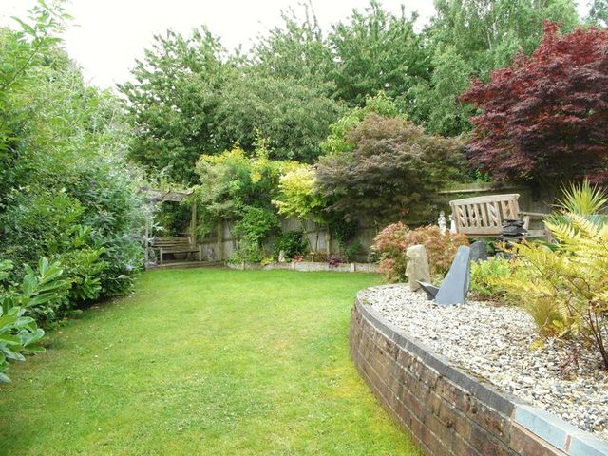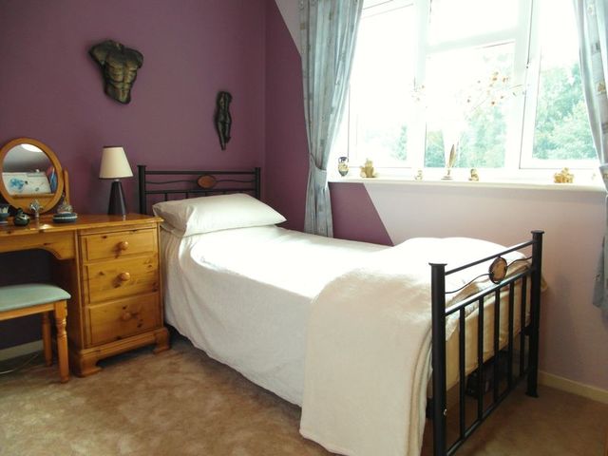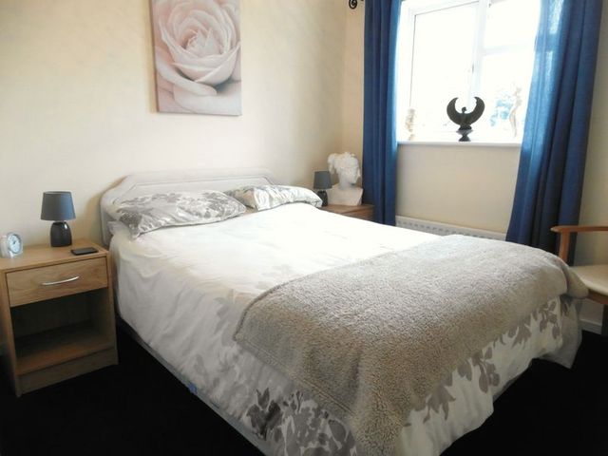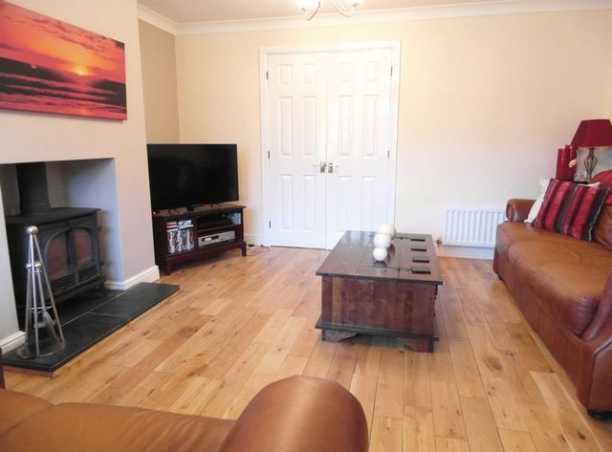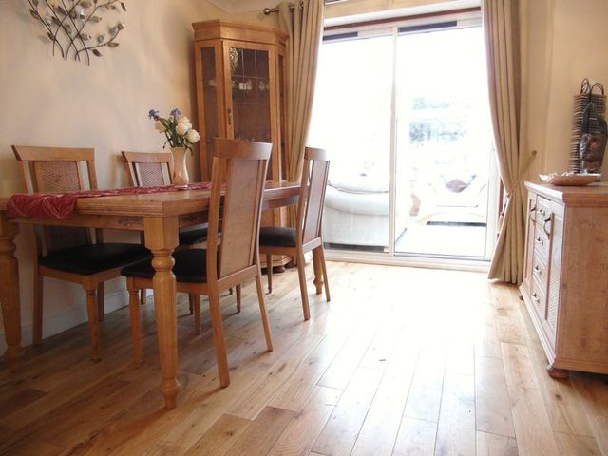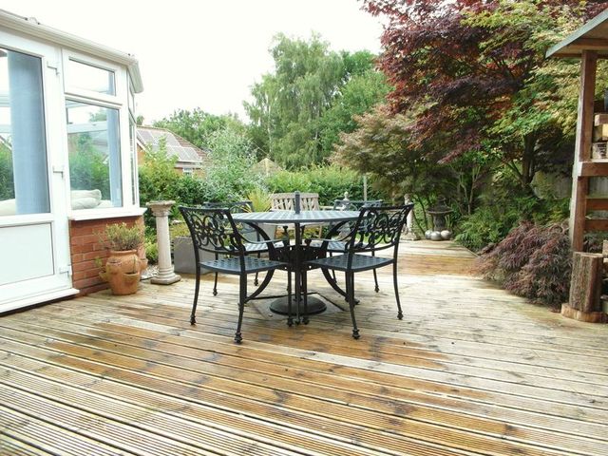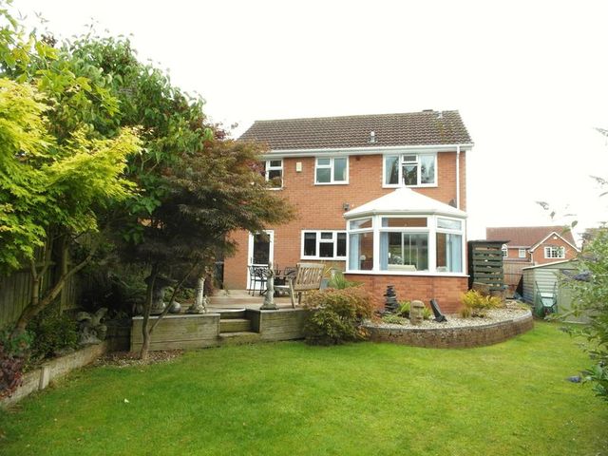Agent details
This property is listed with:
Full Details for 4 Bedroom Detached for sale in Telford, TF1 :
Being situated near the end of a popular residential development, this 4 Bedroom detached home occupies an excellent sized plot and benefits from very little passing traffic. Having been owned by the current occupier for more than 15 years, the property has been gradually updated and improved over this time including the addition of a Conservatory, Entrance Porch, multi-fuel burner, and Oak flooring. The Kitchen has also been re-fitted, along with uPVC windows, fascias and soffits and finally the landscaping of the rear garden.
Briefly comprising Entrance Porch, Lounge, Dining Room, Conservatory, Kitchen, Utility Room, Downstairs W.C., 4 Bedrooms (Master with En-suite), and Bathroom, there is an Integrated Garage, more than ample driveway parking, gas C.H. and gardens to the front and rear.
Property entered via
partially glazed uPVC door into
Entrance Porch - 6' 2'' x 2' 9'' (1.88m x 0.84m)
Low level brick base wall with windows to the front and side. Electric light. Tiled floor. Partially obscure wooden door into entrance hallway which provides access to downstairs rooms and stairs to first floor. Oak flooring.
Lounge - 14' 0'' x 13' 5'' (4.26m x 4.09m) (plus bay window)
Multi-fuel burner set into fireplace with slate tiled hearth. Bay window to the front. Coving to ceiling. Oak flooring. Double doors to
Dining Room - 9' 8'' x 9' 7'' (2.94m x 2.92m)
Coving to ceiling. Oak flooring. Door to Kitchen and sliding patio doors to
Conservatory - 12' 0'' x 9' 7'' (3.65m x 2.92m)
Low level brick base wall with uPVC windows over and double part-glazed French doors to the side. Ceiling lights and fan. Electrical power sockets. Vinyl tiled floor.
Kitchen - 9' 11'' x 9' 6'' (3.02m x 2.89m)
A good range of modern base units with worksurfaces over and matching wall mounted cupboards including full height sliding pantry-style cupboard. Integrated fridge and dishwasher. Integrated double electric Hotpoint oven and grill with Bosch stainless steel extractor hood over and stainless steel splashback. Inset 1.5 sink with drainer and mixer tap. Window overlooking the rear garden. Inset ceiling spotlights. Tiled floor. Door to useful understairs cupboard. Door to Integrated Garage and door to
Utility Room - 5' 10'' x 5' 0'' (1.78m x 1.52m)
Single base unit with worksurface over and inset stainless steel sink with drainer and mixer tap. Two wall mounted cupboards. Window to the side. Tiled splashback and tiled floor. Part glazed uPVC door to the rear garden and door to
Downstairs W.C. - 5' 0'' x 3' 5'' (1.52m x 1.04m)
Off-white suite consisting of W.C. and corner, wall mounted washbasin with tiled splashback. Obscure window to the side. Tiled floor.
Upstairs to
first floor landing which provides access to all Bedrooms and Bathroom. Carpeted. Door to airing cupboard containing hot water immersion tank and wooden shelving for storage. Loft hatch to insulated loft storage space.
Master Bedroom - 13' 0'' x 11' 0'' (3.96m x 3.35m) (plus wardrobes)
Window to the front. Mirrored sliding doors to the built-in wardrobes with shelving and hanging rail. Door to
Master En-suite - 6' 10'' x 4' 10'' (2.08m x 1.47m) (max)
Coloured suite comprising W.C., pedestal washbasin and fully tiled shower cubicle with mains feed shower. Obcsure window to the side. Shavers point. Extractor fan. Partially tiled walls. Cushion flooring.
Bedroom 2 - 10' 3'' x 8' 2'' (3.12m x 2.49m)
Window to the front. Over-stairs alcove to the front with additional window. Door to built-in wardrobe. Carpeted.
Bedroom 3 - 8' 7'' x 8' 2'' (2.61m x 2.49m)
Window overlooking the garden. Door to built-in wardrobe. Carpeted.
Bedroom 4 - 9' 11'' x 7' 3'' (3.02m x 2.21m)
Window overlooking the rear garden. Carpeted.
Bathroom - 6' 9'' x 6' 4'' (2.06m x 1.93m) (max)
Off-white suite comprising W.C., pedestal washbasin and bath. Obscure window to the rear. Extractor fan. Partially tiled walls. Cushion flooring.
Outside
To the front is a large tarmacadam driveway allowing parking for several vehicles and providing access to the Integrated Garage. A lawned area lies to the side with a paved pathway which leads to the front door and an additional paved pathway leading to the side entrance to the rear garden, via a timber pedestrian gate. To the rear is a good sized, attractive split level garden being a mixture of lawned, timber decked and paved areas with borders to the perimeter containing a variety of plants, shrubs and trees. Double timber gates to the front allow access for the secure storage of a trailer/boat etc. Water tap and outside light.
Integrated Garage - 16' 8'' x 8' 0'' (5.08m x 2.44m)
Up and over door to the front. Baxi gas C.H. wall mounted boiler. Electric lighting and power sockets.


