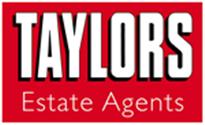Agent details
This property is listed with:
Full Details for 4 Bedroom Bungalow for sale in March, PE15 :
An exceptional four bedroom, detached, chalet bungalow. This prestigious home is positioned behind a gated entrance on a plot of 1/3 of an acre (subject to survey). Comprising of entrance hall, kitchen/ diner, utility, cloakroom, study, dining room, bedroom four, spacious sitting room and conservatory. The master bedroom with en-suite, two further double bedrooms, family bathroom and ample storage space in the eves. The garden benefits from spectacular field views and is mainly laid to lawn with mature trees and patio area. This home also benefits from a brick built office, double garage and plenty of off road parking.
| Entrance Hall | 6\‘4\" x 11\‘2\" (1.93m x 3.4m). Front double glazed door. |
| Kitchen/ Diner | 10\‘10\" x 15\‘11\" (3.3m x 4.85m). Double glazed uPVC window facing the front. |
| Utility | 10\‘10\" x 9\‘7\" (3.3m x 2.92m). Hardwood back single glazed door, opening onto the garden. Double glazed uPVC window facing the rear overlooking the garden. |
| WC | 2\‘11\" x 5\‘5\" (0.9m x 1.65m). Double glazed uPVC window with obscure glass facing the rear overlooking the garden. |
| Study | 7\‘2\" x 6\‘4\" (2.18m x 1.93m). Back double glazed door, opening onto the garden. Double glazed uPVC window facing the rear overlooking the garden. |
| Bedroom four/ Study | 9\‘2\" x 9\‘11\" (2.8m x 3.02m). Double glazed uPVC window facing the side. |
| Dining Room | 12\‘3\" x 10\‘4\" (3.73m x 3.15m). Double aspect double glazed uPVC windows facing the front and side. |
| Lounge | 15\‘5\" x 15\‘7\" (4.7m x 4.75m). UPVC sliding double glazed door. Double glazed uPVC window facing the rear and side overlooking the garden. |
| Conservatory | 15\‘5\" x 17\‘3\" (4.7m x 5.26m). Triple aspect double glazed uPVC windows facing the rear and side overlooking the garden. |
| Double Garage | 17\‘3\" x 25\‘10\" (5.26m x 7.87m). Garage and side . Double glazed uPVC window facing the rear overlooking the garden. |
| Workshop/ office | 8\‘2\" x 15\‘1\" (2.5m x 4.6m). Front . Double glazed uPVC window facing the side. |
| Master Bedroom | 6\‘6\" x 19\‘11\" (1.98m x 6.07m). Double aspect double glazed uPVC windows facing the front and rear. |
| En-suite | 4\‘2\" x 12\‘8\" (1.27m x 3.86m). Double glazed uPVC window with obscure glass facing the side. |
| Bedroom | 7\‘11\" x 10\‘8\" (2.41m x 3.25m). Double glazed uPVC window facing the rear. |
| Bedroom | 10\‘2\" x 10\‘8\" (3.1m x 3.25m). Double glazed uPVC window facing the front. |
| Bathroom | 6\‘2\" x 10\‘8\" (1.88m x 3.25m). Double glazed uPVC window facing the side. |
| Airing Cupboard | 2\‘4\" x 3\‘6\" (0.71m x 1.07m). |
| Landing | 19\‘1\" x 17\‘3\" (5.82m x 5.26m). Double glazed uPVC window facing the rear overlooking the garden. |
Static Map
Google Street View
House Prices for houses sold in PE15 0TG
Stations Nearby
- Manea
- 5.0 miles
- March
- 4.5 miles
- Whittlesea
- 8.3 miles
Schools Nearby
- Highfield Special School
- 10.7 miles
- The Harbour School
- 11.2 miles
- Meadowgate School
- 12.1 miles
- Glebelands Primary School
- 3.0 miles
- Thomas Eaton County Primary School
- 1.4 miles
- Lionel Walden Primary School
- 0.3 miles
- The Neale-Wade Community College
- 3.0 miles
- Fenland Junction PRU
- 4.0 miles
- Cromwell Community College
- 3.3 miles




















