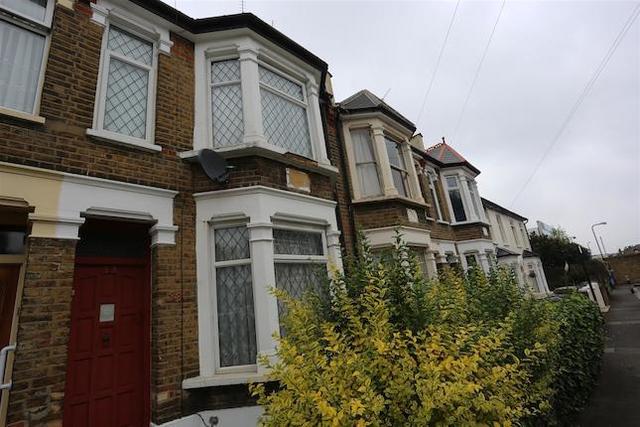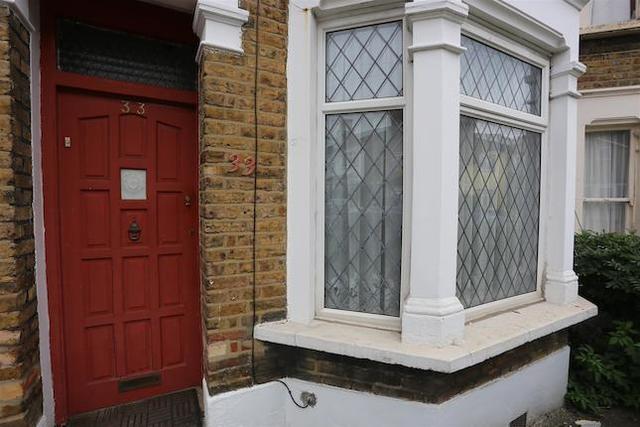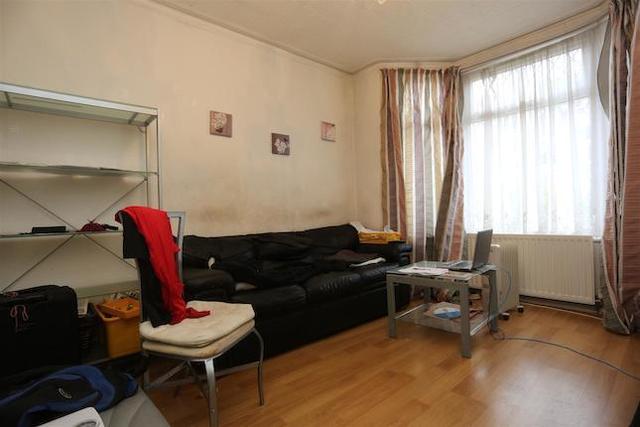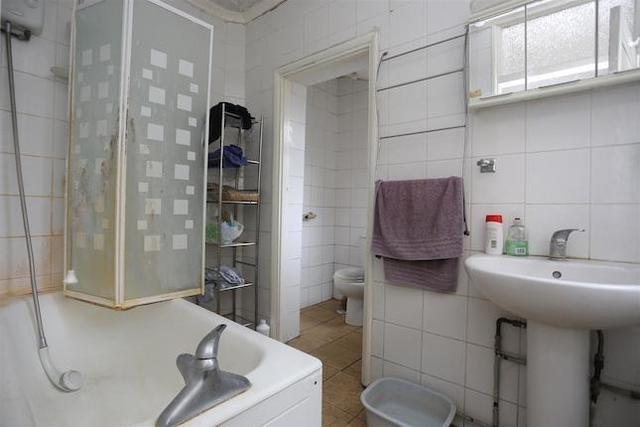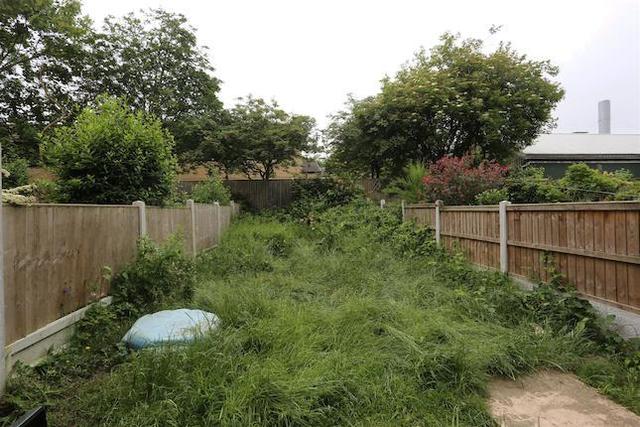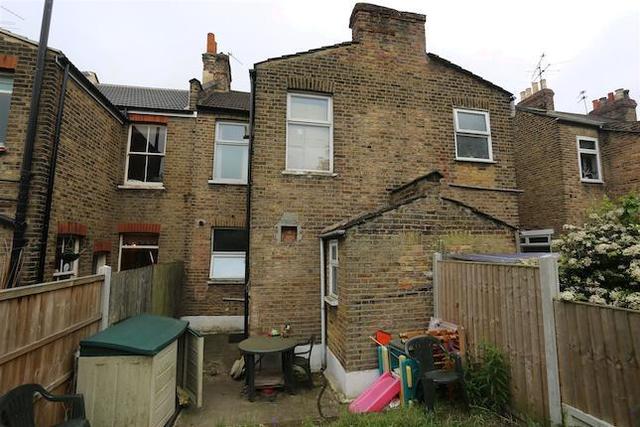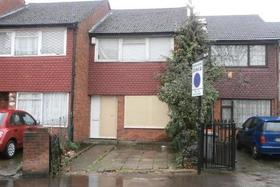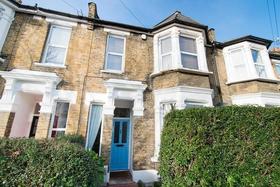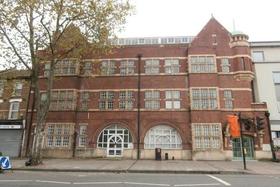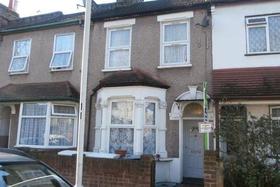Agent details
This property is listed with:
Full Details for 3 Bedroom Terraced for sale in East London, E17 :
Property description
Open Day - Saturday 17th January 2014 - By Appointment Only.
The Perfect Village Location Refurbishment Project.
A rare opportunity is available to acquire a three bedroom house in one of the best streets in the village that needs refurbishment. Restored to its Victorian prime, this would make an excellent family home, a short walk away from Orford Road and all of the amenities that it has to offer. The property is also within the catchment area for Henry Maynard School which is considered to be the best primary school in Walthamstow. There is also the added benefit of a fifty foot rear garden which is very rare in the Village. Viewing Recommended.
Entrance
Via front door leading into:
Hallway
Stairs leading to first floor. Access to Lounge and Kitchen/Diner.
Lounge 4.06m x 3.35m (13'4 x 11'0)
Kitchen/Diner 3.51m x 3.35m (11'6 x 11'3)
Inner Hallway
Access To Garden and Bathroom.
Bathroom 2.57m x 1.24m (8'5 x 4'10)
First Floor Landing
Access To:
Bedroom One 4.37m x 3.96m (14'4 x 13'8)
Bedroom Two 3.45m x 2.74m (11'4 x 9'1)
Bedroom Three 2.54m x 2.44m (8'4 x 8'3)
Rear Garden approx 15.24m (approx 50')
The Perfect Village Location Refurbishment Project.
A rare opportunity is available to acquire a three bedroom house in one of the best streets in the village that needs refurbishment. Restored to its Victorian prime, this would make an excellent family home, a short walk away from Orford Road and all of the amenities that it has to offer. The property is also within the catchment area for Henry Maynard School which is considered to be the best primary school in Walthamstow. There is also the added benefit of a fifty foot rear garden which is very rare in the Village. Viewing Recommended.
Entrance
Via front door leading into:
Hallway
Stairs leading to first floor. Access to Lounge and Kitchen/Diner.
Lounge 4.06m x 3.35m (13'4 x 11'0)
Kitchen/Diner 3.51m x 3.35m (11'6 x 11'3)
Inner Hallway
Access To Garden and Bathroom.
Bathroom 2.57m x 1.24m (8'5 x 4'10)
WC
First Floor Landing
Access To:
Bedroom One 4.37m x 3.96m (14'4 x 13'8)
Bedroom Two 3.45m x 2.74m (11'4 x 9'1)
Bedroom Three 2.54m x 2.44m (8'4 x 8'3)
Rear Garden approx 15.24m (approx 50')
Static Map
Google Street View
House Prices for houses sold in E17 9LY
Stations Nearby
- Wood Street
- 0.4 miles
- Walthamstow Central
- 0.5 miles
- Walthamstow Central
- 0.5 miles
Schools Nearby
- George Mitchell School
- 1.1 miles
- Forest School
- 0.8 miles
- Whitefield Schools and Centre
- 0.9 miles
- Alpha Preparatory School
- 0.2 miles
- St Mary's Walthamstow CofE Voluntary Aided Primary School
- 0.3 miles
- Henry Maynard School
- 0.2 miles
- Academy De London
- 0.4 miles
- The Holy Family Technology College
- 0.4 miles
- Walthamstow School for Girls
- 0.3 miles


