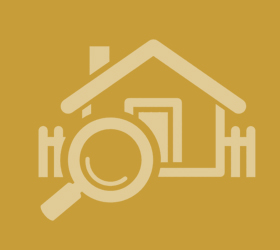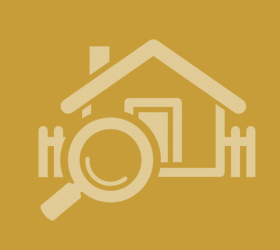Agent details
This property is listed with:
Full Details for 3 Bedroom Terraced for sale in Windsor, SL4 :
Located within easy access of all amenities required for day to day living and Windsor town centre including Windsor Castle and The Long Walk, this four bedroom terrace property is presented in good order throughout. The property is served by excellent transport links including the M4, Windsor Station and local bus routes. An entrance hall leads into the property with a utility room to the left and a large living room to the right which leads through to a modern kitchen with French doors to the garden. There is also a bedroom and a shower room to the ground floor. The remaining bedrooms and a fully tiled three piece bathroom all occupy the first floor. Externally there is an enclosed rear garden, a paved front garden, residential parking and a garage in a nearby block.
Ground Floor
Entrance Hall Stairs rising to first floor.
Utility Room Fitted with roll edge work surface, space for washing machine and tumble dryer.
Shower Room Fitted with a three piece suite comprising an enclosed shower cubicle, low level WC and a wah hand basin.
Bedroom Four 10'6\" x 9'8\" (3.2m x 2.95m). Rear aspect bay window.
Living Room 21'7\" x 10'7\" (6.58m x 3.23m). Front aspect window and an opening to the kitchen.
Kitchen 14'9\" x 8'9\" (4.5m x 2.67m). Fitted with a range of eye and base level units, woodblock work surfaces, inset sink with mixer tap, integrated oven and hob with extractor hood over, space for a fridge/freezer, integrated dishwasher and a central island.
First Floor
Landing
Master Bedroom 13'10\" x 10'10\" (4.22m x 3.3m). Rear aspect window.
Bedroom Two 10'7\" x 9'9\" (3.23m x 2.97m). Rear aspect window and a built-in wardrobe.
Bedroom Three 10'9\" x 7'6\" (3.28m x 2.29m). Front aspect window and a built-in cupboard.
Bathroom Fitted with a three piece suite comprising a panel enclosed bath, low level WC and a wash hand basin.
Outside
To The Front Paved front garden, garage in a nearby block and residential parking.
To The Rear Enclosed rear garden mainly laid to lawn with paved pathways.
Ground Floor
Entrance Hall Stairs rising to first floor.
Utility Room Fitted with roll edge work surface, space for washing machine and tumble dryer.
Shower Room Fitted with a three piece suite comprising an enclosed shower cubicle, low level WC and a wah hand basin.
Bedroom Four 10'6\" x 9'8\" (3.2m x 2.95m). Rear aspect bay window.
Living Room 21'7\" x 10'7\" (6.58m x 3.23m). Front aspect window and an opening to the kitchen.
Kitchen 14'9\" x 8'9\" (4.5m x 2.67m). Fitted with a range of eye and base level units, woodblock work surfaces, inset sink with mixer tap, integrated oven and hob with extractor hood over, space for a fridge/freezer, integrated dishwasher and a central island.
First Floor
Landing
Master Bedroom 13'10\" x 10'10\" (4.22m x 3.3m). Rear aspect window.
Bedroom Two 10'7\" x 9'9\" (3.23m x 2.97m). Rear aspect window and a built-in wardrobe.
Bedroom Three 10'9\" x 7'6\" (3.28m x 2.29m). Front aspect window and a built-in cupboard.
Bathroom Fitted with a three piece suite comprising a panel enclosed bath, low level WC and a wash hand basin.
Outside
To The Front Paved front garden, garage in a nearby block and residential parking.
To The Rear Enclosed rear garden mainly laid to lawn with paved pathways.
Static Map
Google Street View
House Prices for houses sold in SL4 3JZ
Stations Nearby
- Windsor & Eton Central
- 1.0 mile
- Windsor & Eton Riverside
- 1.1 miles
- Datchet
- 1.7 miles
Schools Nearby
- Brigidine School
- 0.2 miles
- Long Close School
- 2.5 miles
- ACS Egham International School
- 4.0 miles
- King's House School, Windsor
- 0.4 miles
- The Queen Anne Royal Free CE Controlled First School
- 0.4 miles
- Trevelyan Middle School
- 0.2 miles
- Windsor Girls' School
- 0.8 miles
- The Windsor Boys' School
- 1.0 mile
- Eton College
- 1.6 miles
























