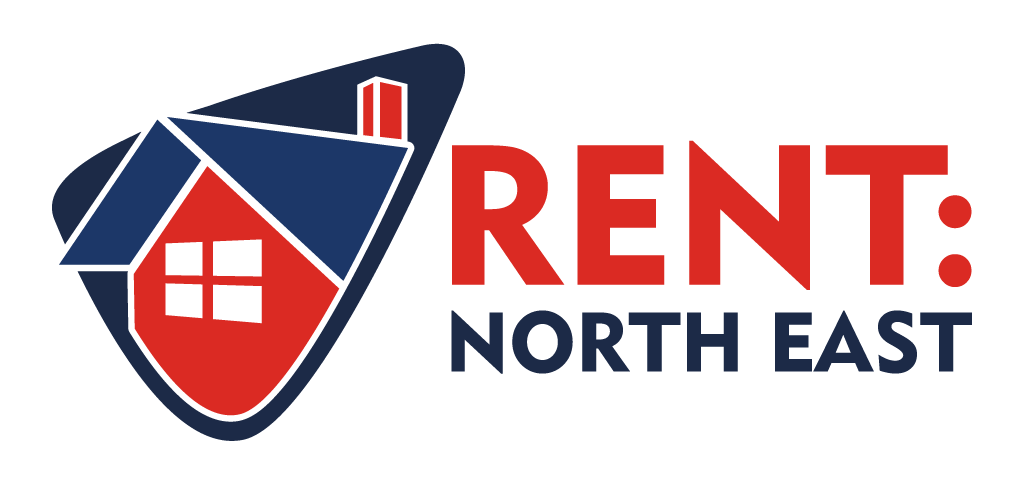Agent details
This property is listed with:
Full Details for 3 Bedroom Terraced for sale in Blaydon-on-Tyne, NE21 :
Ever popular three bedroom stone built mid-terraced property offering deceptively spacious accomodation which will ideally suit the young or growing family. The property has been well maintained by the present owners and provides double glazing together with gas central heating via a recently installed combi boiler. The property would benefit from general cosmetic updating allowing the purchaser to create their own 'stamp and style'. Presently providing entrance hall to large through lounge and dining room and fully fitted kitchen to the ground floor. To the first floor there are three good-size bedrooms together with a modern bathroom with separate shower. The property is also ideally located for access to major road links, ample public transport facilities together with nearby schooling and shopping facilities. The property is offered Freehold and has NO UPPER CHAIN.
Entrance
Upvc panelled and part opaque glazed entrance door leading to:
Entrance Lobby
Leading to: -
Hallway
With stairs leading to the first floor. Central heating radiator.
Lounge
15' 5'' x 13' 1'' (4.71m x 4m) A spacious reception room with large window providing natural light and outlook to the front elevation. The focal point of this room is the contemporary electric fire set to the central chimney breast.Double central heating radiator. Open plan access to: -
Dining Room
15' 4'' x 12' 11'' (4.69m x 3.94m) A second good-size reception room with outlook to the rear. Useful understairs storage cupboard. Gas fire set to chimney breast. Double radiator.
Kitchen
16' 11'' x 7' 7'' (5.18m x 2.32m) Fitted with a comprehensive range of wall, base and drawer units with work surface over incorporating a one and a half bowl sink unit with mixer tap. Built in appliances include the integrated electric hob, double electric oven, dishwasher and fridge/freezer. Plumbed for use with an automatic washing machine. Fixed breakfast bar/dining area. Radiator and tiled flooring. Upvc double glazed door leading to the rear yard.
Half Landing
Leading to: -
Bathroom/w.c.
Fitted with a modern white suite comprising low level w.c. pedestal wash basin and large walk in shower. Built in cupboard housing the recently installed Worcester combi boiler. Maintenance free cladding to shower area and ceiling with inset spot lighting. Attractive ceramic tiling to the remaining walls. Wall mounted chrome towelling radiator. Tiled flooring.
Bedroom One
13' 6'' x 9' 11'' (4.14m x 3.03m) This room provides a range of built in bedroom furniture with vanity recess and matching high level storage. Outlook to the front aspect. Radiator.
Bedroom Two
12' 11'' x 11' 4'' (3.96m x 3.47m) This room also benefits from a full width, floor to ceiling range of built in wardrobes. Radiator. Outlook to the rear.
Bedroom Three
10' 0'' x 7' 6'' (3.06m x 2.29m) With radiator and front outlook.
Externally
To the front of the property there is an attractive, easy to maintain garden area abutting the pedestrianised footpath. To the rear there is an enclosed yard providing private parking for one vehicle together with a useful timber shed.




























