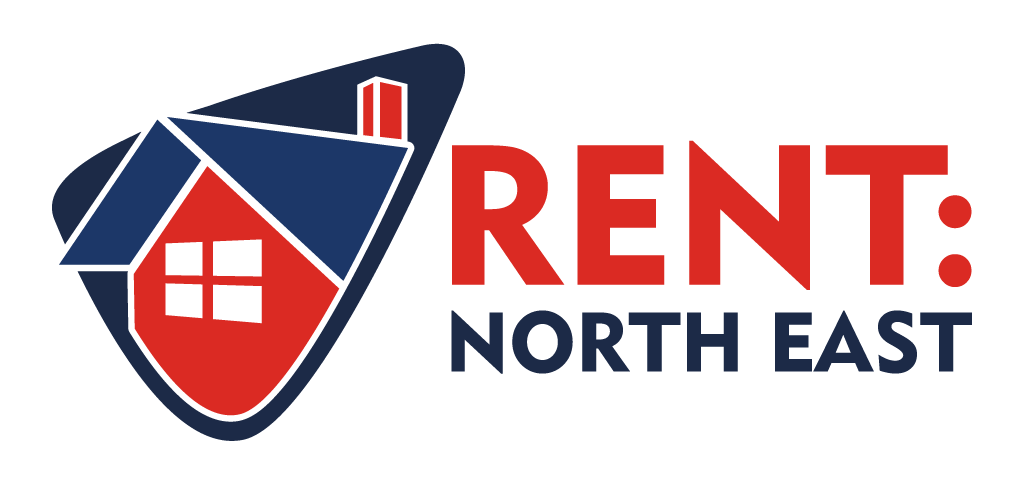Agent details
This property is listed with:
Full Details for 3 Bedroom Detached for sale in Blaydon-on-Tyne, NE21 :
*** THREE STOREY TOWNHOUSE *** OPEN PLAN LIVING *** PARKING *** NEW DEVELOPMENT *** VIEWING ESSENTIAL ***
Moving Homes are delighted to welcome to the market this three storey end terrace property situated on the \‘Stella Riverside\‘ development in Blaydon, with its shops, schools and leisure amenities. Ideally positioned for ease of access to major transport links to both North & South of the region as well as the A69 to the West coast of England.
This charming house is double glazed, is warmed by gas combi central heating and briefly comprises - entrance lobby, open plan living to the ground floor, downstairs cloacks, stairs to the first floor, bedroom two, bedroom three and family bathroom. To the second floor is the master bedroom. Externally there is an enclosed garden to the rear and access to parking area.
An internal inspection is highly recommended to truly appreciate the accommodation being offered for sale. To secure your viewing please contact Moving Homes on 0191 2964600 or visit our website movinghomesuk.com
EPC Rating C
Entrance
Via composite door into
Lobby
Stairs to first floor, ceramic tiled flooring central heating radiator.
Additional Image
Open Plan Living - 22\‘ 0\‘\‘ x 12\‘ 3\‘\‘ (6.70m x 3.73m) Widest Points
Double glazed window to front, range of light coloured wall, floor & drawer units with display shelving, laminate work surfaces with lip lip splash backs to match, stainless steel electric oven with gas hob above, stainless steel extractor fan, breakfast bar area, plumbed for automatic washing machine, spotlights to ceiling, under stair recess for storage, living area with tv point, telephone / media point, double glazed French doors to rear, central heating radiator.
Additional Image
Living Area
Downstairs Cloaks
White wc with top flush, wash hand basin with tiled splash back, ceramic tiled flooring, central heating radiator, extractor fan.
Stairs to first Floor
Landing, power points.
Bedroom Two - 12\‘ 7\‘\‘ x 7\‘ 10\‘\‘ (3.83m x 2.39m)
Double glazed window to rear, central heating radiator.
Additional Image
Bedroom Three - 7\‘ 9\‘\‘ x 5\‘ 6\‘\‘ (2.36m x 1.68m) Widest points
Two double glazed windows to front, central heating radiator, generous recess for additional storage/ working area.
Additional Image
Family Bathroom
Double glazed window to rear, white suite comprising panelled bath, pedestal wash hand basin, wc with top flush, part tiled walls, extractor to wall, vinyl flooring, central heating radiator.
Stairs to Master Bedroom - 16\‘ 8\‘\‘ x 9\‘ 1\‘\‘ (5.08m x 2.77m)
Two Velux windows to the front, additional Velux window to rear, recess with tv / power points, central heating radiator.
Additional Image
Additional Image
Moving Homes are delighted to welcome to the market this three storey end terrace property situated on the \‘Stella Riverside\‘ development in Blaydon, with its shops, schools and leisure amenities. Ideally positioned for ease of access to major transport links to both North & South of the region as well as the A69 to the West coast of England.
This charming house is double glazed, is warmed by gas combi central heating and briefly comprises - entrance lobby, open plan living to the ground floor, downstairs cloacks, stairs to the first floor, bedroom two, bedroom three and family bathroom. To the second floor is the master bedroom. Externally there is an enclosed garden to the rear and access to parking area.
An internal inspection is highly recommended to truly appreciate the accommodation being offered for sale. To secure your viewing please contact Moving Homes on 0191 2964600 or visit our website movinghomesuk.com
EPC Rating C
Entrance
Via composite door into
Lobby
Stairs to first floor, ceramic tiled flooring central heating radiator.
Additional Image
Open Plan Living - 22\‘ 0\‘\‘ x 12\‘ 3\‘\‘ (6.70m x 3.73m) Widest Points
Double glazed window to front, range of light coloured wall, floor & drawer units with display shelving, laminate work surfaces with lip lip splash backs to match, stainless steel electric oven with gas hob above, stainless steel extractor fan, breakfast bar area, plumbed for automatic washing machine, spotlights to ceiling, under stair recess for storage, living area with tv point, telephone / media point, double glazed French doors to rear, central heating radiator.
Additional Image
Living Area
Downstairs Cloaks
White wc with top flush, wash hand basin with tiled splash back, ceramic tiled flooring, central heating radiator, extractor fan.
Stairs to first Floor
Landing, power points.
Bedroom Two - 12\‘ 7\‘\‘ x 7\‘ 10\‘\‘ (3.83m x 2.39m)
Double glazed window to rear, central heating radiator.
Additional Image
Bedroom Three - 7\‘ 9\‘\‘ x 5\‘ 6\‘\‘ (2.36m x 1.68m) Widest points
Two double glazed windows to front, central heating radiator, generous recess for additional storage/ working area.
Additional Image
Family Bathroom
Double glazed window to rear, white suite comprising panelled bath, pedestal wash hand basin, wc with top flush, part tiled walls, extractor to wall, vinyl flooring, central heating radiator.
Stairs to Master Bedroom - 16\‘ 8\‘\‘ x 9\‘ 1\‘\‘ (5.08m x 2.77m)
Two Velux windows to the front, additional Velux window to rear, recess with tv / power points, central heating radiator.
Additional Image
Additional Image
Static Map
Google Street View
House Prices for houses sold in NE21 4FD
Stations Nearby
- Wylam
- 3.3 miles
- Blaydon
- 0.9 miles
- MetroCentre
- 2.8 miles
Schools Nearby
- Thomas Bewick School
- 2.2 miles
- Linhope Pupil Referral Unit
- 2.2 miles
- Trinity School
- 2.9 miles
- Blaydon West Primary School
- 0.9 miles
- St Mary and St Thomas Aquinas Catholic Primary School
- 0.2 miles
- Crookhill Community Primary School
- 0.6 miles
- St Joseph's Catholic Primary School, Blaydon
- 0.9 miles
- Excelsior Academy
- 1.6 miles
- Talbot House School
- 1.7 miles
- St Thomas More Catholic School
- 0.9 miles






























