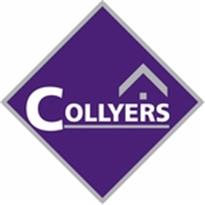Agent details
This property is listed with:
Full Details for 3 Bedroom Terraced for sale in Barnstaple, EX31 :
A beautifully presented modern 3 bedroom end terrace house with an attached garage and driveway which would suit a first time buyer or a buy to let investor.
The property briefly comprises of a well fitted modern kitchen, downstairs cloakroom, a good size lounge/diner with large under stairs cupboard. The first floor has a master bedroom with built in wardrobes and en-suite, a double bedroom, a single bedroom and a modern family bathroom.
There is also an attached garage with driveway and a well maintained garden which is larger than average for the estate.
The property also benefits from UPVC double glazing, gas combi boiler for hot water and heat and an air re-circulation system to the loft.
Council Tax Band C
Entrance hall
Door to downstairs WC, fitted carpet, radiator and stairs to first floor landing
Kitchen - 11' 0'' x 8' 1'' (3.35m x 2.46m)
Modern Fitted Kitchen offering a range of gloss base and wall mounted units, 1 1/2 bowl stainless steel sink, integrated cooker with gas hob over and stainless steel extractor hood, plumbing for a washing machine and space for a upright fridge freezer. UPVC window to the rear aspect.
Lounge - 15' 5'' x 15' 3'' (4.70m x 4.64m)
Fitted carpet, under stairs storage cupboard, radiator, double doors to the rear garden & UPVC window to the rear elevation.
First Floor Landing
Access to loft, fitted carpet & large storage cupboard.
Bedroom 1 - 10' 11'' x 8' 6'' (3.32m x 2.59m)
Fitted wardrobes with mirror fronted sliding doors, fitted carpet, radiator, UPVC window to the rear elevation.
En-suite
3 piece white suite comprising of low level WC, pedestal wash hand basin, shower cubicle with electric shower shaver socket, radiator and UPVC window to the side elevation.
Bedroom 2 - 10' 0'' x 8' 7'' (3.05m x 2.61m)
Fitted carpet, Radiator and UPVC window to the front elevation.
Bedroom 3 - 7' 5'' x 6' 5'' (2.26m x 1.95m)
Fitted carpet, radiator & UPVC window to the rear elevation.
Bathroom
Modern Fitted Bathroom suite comprising of a 3 piece suite with panel bath with tiled surround, low level WC, pedestal wash hand basin, shaver socket, radiator and UPVC window to the front elevation.
Outside
Enclosed rear garden part laid to lawn and part patio, timber shed, gate providing rear access and door to the garage.
Garage
Single garage with up and over door.























