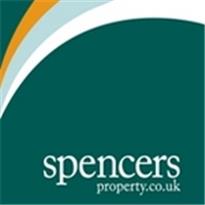Agent details
This property is listed with:
Full Details for 3 Bedroom Terraced for sale in Leyton, E10 :
Three Bedrooms
Two Bathroms
Through Lounge
Garden
Garage
Situated close to local shops, schools, parks, and with easy access to transport links this three bedroom extended 1930's terraced family home offers through lounge, large kitchen diner, ground floor wet room and first floor bathroom. Additionally, the property benefits from a brick built double garage and garden in excess of 48 feet. For further details please call 0208 5208966.
Two Bathroms
Through Lounge
Garden
Garage
Situated close to local shops, schools, parks, and with easy access to transport links this three bedroom extended 1930's terraced family home offers through lounge, large kitchen diner, ground floor wet room and first floor bathroom. Additionally, the property benefits from a brick built double garage and garden in excess of 48 feet. For further details please call 0208 5208966.
| Entrance | Double glazed coloured featured glass door in to the storm porch with ceramic tiles, double glazed windows to front and side and double glazed pattern glass door giving access to the entrance hall. |
| Entrance Hall | Power point, radiator, dado rail, laminate floor, under stair storage cupboard, stairs to first floor landing, door into wet room and door into the lounge. |
| Wet Room | Ceramic floor tiles, low level WC, pedestal hand wash basin, wall mounted electric shower unit and extractor fan. |
| Lounge | 27'4\" (8.33m) into bay x 12'3\" (3.73m). Double glazed bay window to the front, power points, TV point, coving, dado rail, wood flooring and double wooden doors into kitchen/diner. |
| Kitchen/Diner | 18 x 16'1\"3'3\"ax (18 x 4.9m1max). Double glazed window to the rear aspect, double glazed sliding patio doors giving access to rear garden, fitted wall and base units, work surfaces, breakfast bar, power points, ceramic floor tiles, single bowl with matching mixer tap, Smeg integrated electric oven with matching gas hob, space for washing machine and fridge freezer. |
| Landing | Laminate floors, loft access and doors into the bedrooms and bathroom. |
| Master Bedroom | 14'1\" (4.3m) into bay x 11'5\" (3.48m) into cupboard. Double glazed bay window to the front aspect, power points, laminate floor, coving and fitted wardrobes. |
| Bedroom Two | 12'2\" (3.7m) into cupboard x 12. Double glazed window to the rear aspect, laminate floors, fitted wardrobes with matching drawers, dressing table with window seats, power points and a radiator. |
| Bedroom Three | 7'8\" x 6'2\" (2.34m x 1.88m). Double glazed window to the front, fitted storage units, laminate floor, radiator and power points. |
| Bathroom | Double glazed window to the rear aspect, ceramic floor and wall tiles, chrome effect towel rail, extractor fan, white suite comprising low level WC, vanity hand basin with chrome mixer taps, panel baths with chrome mixer taps, wall mounted shower extension with shower screen. |
| Garden | Mainly laid to lawn, with shrub borders, security light, brick built garage with double glazed window, electric roller shutters and power points. |
Static Map
Google Street View
House Prices for houses sold in E10 7NH
Stations Nearby
- Walthamstow Queen's Road
- 0.9 miles
- Leyton Midland Road
- 1.1 miles
- St James Street (Walthamstow)
- 0.8 miles
Schools Nearby
- George Mitchell School
- 0.8 miles
- Paragon Christian Academy
- 1.0 mile
- Ickburgh School
- 1.3 miles
- Saint Saviour's Church of England Voluntary Aided Primary School
- 0.4 miles
- Lit College
- 0.4 miles
- Sybourn Primary School
- 0.2 miles
- Burnside Secondary PRU
- 0.7 miles
- Lammas School and Sports College
- 0.4 miles
- Kelmscott School
- 0.5 miles


















