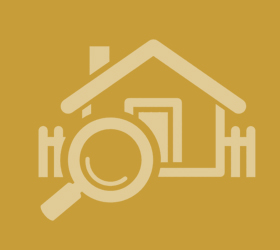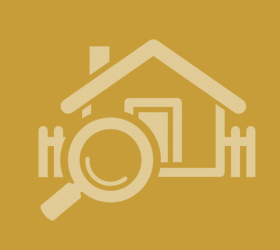Agent details
This property is listed with:
Full Details for 3 Bedroom Semi-Detached for sale in Windsor, SL4 :
Property description
Key features:
Full description:
This three bedroom semi-detached house is situated right in the heart of the charming village of Old Windsor and within a short walk from a range of shops, schools and transport links into Central Windsor. The property is located on a highly demanded road and comes onto the market in need of some updating. The ground floor features a 25ft lounge/diner, a 13ft kitchen and a shower room. On the first floor there are three well-proportioned bedrooms and a family bathroom. Externally the rear garden measures to approximately 60ft and provides access to a garage which is in a block. This property comes onto the market with no onward chain allowing for the possibility of a quick sale if necessary.
Ground Floor
Lounge/Diner
25' 6" x 14' 9" (7.76m x 4.50m) Double glazed sliding double doors leading to rear garden; space for dining table; carped floor; radiator; multiple power points.
Kitchen
13' 5" x 8' 5" (4.10m x 2.57m) Front aspect double glazed window; sink with drainer and stainless steel mixer tap; tiled surfaces; vinyl floor; integrated four point gas hob; extractor fan; breakfast bar; integrated oven.
Shower Room
6' 8" x 5' 4" (2.02m x 1.62m) Two front aspect double glazed frosted windows; shower; low level WC; heated towel rack; vinyl floor; low level WC; eye level storage units; pedestal hand wash basin.
First Floor
Master Bedroom
13' x 8' 11" (3.95m x 2.72m) Rear aspect triple glazed window; built in storage; carpeted floor; radiator; multiple power points.
Bedroom Two
10' 4" x 8' 10" (3.14m x 2.70m) Front aspect triple glazed window; carpeted floor; radiator; multiple power points.
Bedroom Three
9' 11" x 5' 5" (3.03m x 1.65m) Rear aspect triple glazed window; carpeted floor; radiator; multiple power points.
Family Bathroom
6' 11" x 5' 6" (2.11m x 1.68m) Rear aspect double glazed window; tiled walls; vinyl floor; bath; low level WC; pedestal hand wash basin with mixer tap.
External
Front of House
Mainly laid to lawn; garden path leading to front door; side access; mature shrubbery border.
Rear Garden
Approx. 60ft garden; laid to lawn.
Garage
Single garage in block; up and over door.
Additional Information
Council Tax
Band E- £1, 406
- Three bedroom semi-detached house
- Central village location
- Needs modernisation
- Spacious living
- 25ft lounge/diner
- 13ft fitted kitchen
- 1 bathroom/1 shower room
- 60ft garden
- Garage
- No chain
Full description:
This three bedroom semi-detached house is situated right in the heart of the charming village of Old Windsor and within a short walk from a range of shops, schools and transport links into Central Windsor. The property is located on a highly demanded road and comes onto the market in need of some updating. The ground floor features a 25ft lounge/diner, a 13ft kitchen and a shower room. On the first floor there are three well-proportioned bedrooms and a family bathroom. Externally the rear garden measures to approximately 60ft and provides access to a garage which is in a block. This property comes onto the market with no onward chain allowing for the possibility of a quick sale if necessary.
Ground Floor
Lounge/Diner
25' 6" x 14' 9" (7.76m x 4.50m) Double glazed sliding double doors leading to rear garden; space for dining table; carped floor; radiator; multiple power points.
Kitchen
13' 5" x 8' 5" (4.10m x 2.57m) Front aspect double glazed window; sink with drainer and stainless steel mixer tap; tiled surfaces; vinyl floor; integrated four point gas hob; extractor fan; breakfast bar; integrated oven.
Shower Room
6' 8" x 5' 4" (2.02m x 1.62m) Two front aspect double glazed frosted windows; shower; low level WC; heated towel rack; vinyl floor; low level WC; eye level storage units; pedestal hand wash basin.
First Floor
Master Bedroom
13' x 8' 11" (3.95m x 2.72m) Rear aspect triple glazed window; built in storage; carpeted floor; radiator; multiple power points.
Bedroom Two
10' 4" x 8' 10" (3.14m x 2.70m) Front aspect triple glazed window; carpeted floor; radiator; multiple power points.
Bedroom Three
9' 11" x 5' 5" (3.03m x 1.65m) Rear aspect triple glazed window; carpeted floor; radiator; multiple power points.
Family Bathroom
6' 11" x 5' 6" (2.11m x 1.68m) Rear aspect double glazed window; tiled walls; vinyl floor; bath; low level WC; pedestal hand wash basin with mixer tap.
External
Front of House
Mainly laid to lawn; garden path leading to front door; side access; mature shrubbery border.
Rear Garden
Approx. 60ft garden; laid to lawn.
Garage
Single garage in block; up and over door.
Additional Information
Council Tax
Band E- £1, 406
Static Map
Google Street View
House Prices for houses sold in SL4 2QD
Stations Nearby
- Windsor & Eton Central
- 1.7 miles
- Datchet
- 1.4 miles
- Sunnymeads
- 1.3 miles
Schools Nearby
- Brigidine School
- 1.0 mile
- Long Close School
- 2.6 miles
- ACS Egham International School
- 3.3 miles
- Kings Court First School
- 0.6 miles
- The Queen Anne Royal Free CE Controlled First School
- 1.1 miles
- St Peter's CofE Middle School
- 0.5 miles
- Windsor Girls' School
- 1.9 miles
- The Windsor Boys' School
- 2.0 miles
- Churchmead Church of England (VA) School
- 1.4 miles























