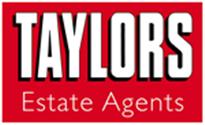Agent details
This property is listed with:
Full Details for 3 Bedroom Semi-Detached for sale in March, PE15 :
A well presented, recently refurbished, gas centrally heated, largely double glazed, 3 bedroom semi detached family house located in the popular Fenland Market Town of March and benefitting from off road parking and pleasant gardens. Viewing by appointment only.
General Information
This recently refurbished, spacious, 3 bedroom semi detached family house is located in the popular Fenland Market Town of March and is situated close to many local amenities including shopping, schooling and recreational facilities. Benefitting from car standing, enclosed garden and convenient position, the property has accommodation as set out below:
Internal Accommodation
On the Ground Floor
Entrance Hall
Timber entrance door leads to entrance hall with dado rail, radiator and staircase leading to first floor.
Lounge - 12' 11'' (into bay) x 10' 10'' (plus recess)(3.93m x 3.30m)
With double glazed bay window to front, radiator, ceiling spot lights, coving, laminate flooring, feature fireplace with gas fire with tiled hearth and surround and arch leading to dining room.
Dining Room - 12' 3'' x 12' 2'' (3.73m x 3.71m)
With window to rear, radiator, laminate flooring, coving and ceiling spot lights.
Breakfast Kitchen - 15' 8'' x 9' 5'' (4.77m x 2.87m)
With fitted kitchen comprising base and eye level units, single drainer sink with mixer tap, tiled splash backs to work surfaces, window and door to side, plumbing for washing machine, radiator, understairs storage cupboard and ceiling light point.
On the First Floor
Staircase and Landing
With dado rail, loft access and airing cupboard housing combination gas fired boiler.
Master Bedroom - 14' 8'' (plus recess) x 10' 10'' (4.47m x 3.30m)
With two double glazed windows to front, radiator, coving and ceiling light point.
Bedroom 2 - 11' 10'' (max) x 9' 6'' (3.60m x 2.89m)
Window window to rear, radiator, ceiling light point, coving and feature fireplace.
Shower Room
Recently refitted with obscure double glazed window to side, fully tiled walls, coving and three piece suite comprising corner shower cubicle with power shower, wash hand basin inset into vanity unit and low flush wc.
Bedroom 3 - 9' 11'' (max) x 9' 7'' (max)(3.02m x 2.92m)
With double glazed window to side, wooden flooring, radiator and coving.
Outside
To the front of the property is a gravelled front forecourt providing parking area. Side access leads to an enclosed rear garden largely laid to lawn with mature trees and shrubs, patio area, outside store and large timber shed.
Tenure
We understand from the vendor that the property is Freehold.
Viewing
Viewing is strictly by appointment, through the agents. Purchasers travelling from long distances are advised to contact the agent to confirm any viewings prior to leaving.
General Information
This recently refurbished, spacious, 3 bedroom semi detached family house is located in the popular Fenland Market Town of March and is situated close to many local amenities including shopping, schooling and recreational facilities. Benefitting from car standing, enclosed garden and convenient position, the property has accommodation as set out below:
Internal Accommodation
On the Ground Floor
Entrance Hall
Timber entrance door leads to entrance hall with dado rail, radiator and staircase leading to first floor.
Lounge - 12' 11'' (into bay) x 10' 10'' (plus recess)(3.93m x 3.30m)
With double glazed bay window to front, radiator, ceiling spot lights, coving, laminate flooring, feature fireplace with gas fire with tiled hearth and surround and arch leading to dining room.
Dining Room - 12' 3'' x 12' 2'' (3.73m x 3.71m)
With window to rear, radiator, laminate flooring, coving and ceiling spot lights.
Breakfast Kitchen - 15' 8'' x 9' 5'' (4.77m x 2.87m)
With fitted kitchen comprising base and eye level units, single drainer sink with mixer tap, tiled splash backs to work surfaces, window and door to side, plumbing for washing machine, radiator, understairs storage cupboard and ceiling light point.
On the First Floor
Staircase and Landing
With dado rail, loft access and airing cupboard housing combination gas fired boiler.
Master Bedroom - 14' 8'' (plus recess) x 10' 10'' (4.47m x 3.30m)
With two double glazed windows to front, radiator, coving and ceiling light point.
Bedroom 2 - 11' 10'' (max) x 9' 6'' (3.60m x 2.89m)
Window window to rear, radiator, ceiling light point, coving and feature fireplace.
Shower Room
Recently refitted with obscure double glazed window to side, fully tiled walls, coving and three piece suite comprising corner shower cubicle with power shower, wash hand basin inset into vanity unit and low flush wc.
Bedroom 3 - 9' 11'' (max) x 9' 7'' (max)(3.02m x 2.92m)
With double glazed window to side, wooden flooring, radiator and coving.
Outside
To the front of the property is a gravelled front forecourt providing parking area. Side access leads to an enclosed rear garden largely laid to lawn with mature trees and shrubs, patio area, outside store and large timber shed.
Tenure
We understand from the vendor that the property is Freehold.
Viewing
Viewing is strictly by appointment, through the agents. Purchasers travelling from long distances are advised to contact the agent to confirm any viewings prior to leaving.
Static Map
Google Street View
House Prices for houses sold in PE15 8EH
Stations Nearby
- Manea
- 5.9 miles
- March
- 0.7 miles
- Whittlesea
- 8.2 miles
Schools Nearby
- Meadowgate School
- 8.2 miles
- Wisbech Grammar School
- 8.1 miles
- The Continuum School - Wisbech
- 8.2 miles
- All Saints Interchurch VA Primary School
- 0.6 miles
- Westwood Community Junior School
- 0.2 miles
- Maple Grove Infant School
- 0.2 miles
- Cromwell Community College
- 7.4 miles
- The Neale-Wade Community College
- 1.4 miles
- Fenland Junction PRU
- 0.4 miles






















