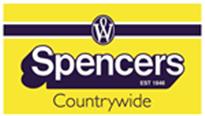Agent details
This property is listed with:
Full Details for 3 Bedroom Semi-Detached for sale in Lutterworth, LE17 :
Located on the highly sough after Saxon Fields development is this well presented three bedroom semi detached house. The property is packed with features and benefits including: Cloakroom, through lounge/diner, garage, off road parking and front and rear gardens. Early internal viewing is essential to avoid disappointment.
Ground Floor
Entrance Hall
Panel door to the front aspect, stairs rising to the first floor landing, radiator.
Cloakroom
A two piece suite comprising of: Low flush W.C. and wall mounted sink. Radiator, obscure upvc double glazed window to the front aspect.
Through Lounge/Diner - 23' 11'' Plus Bay window x 12' 7'' (7.28m x 3.83m)
Upvc double glazed bay window to the front aspect, Upvc double glazed door and panel to the rear aspect. two radiators, natural flame effect gas fire with feature hearth and surround, television aerial point, under stairs storage cupboard.
Kitchen - 8' 0'' x 7' 11'' (2.44m x 2.41m)
A range of matching base and eye level units and draws complemented by work surface. sink and drainer unit with mixer tap over. electric oven with separate gas hob and extractor hood over, plumbing for automatic washing machine, radiator, boiler serving domestic heat and hot water, upvc double glazed window and panel door to the rear aspect.
First Floor
Landing
Over stairs storage cupboard and access to all rooms.
Bedroom 1 - 9' 10'' to front of wardrobe x 9' 2'' (2.99m x 2.79m)
Upvc double glazed window to the front aspect, radiator, built in wardrobe for storage.
Bedroom 2 - 11' 2'' x 9' 3'' (3.40m x 2.82m)
Upvc double glazed window to the rear aspect, radiator, built in wardrobe for storage.
Bedroom 3 - 9' 0'' x 7' 11'' (2.74m x 2.41m)
Upvc double glazed window to the rear aspect, radiator.
Bathroom - 6' 11'' x 7' 11'' (2.11m x 2.41m)
A matching three piece suite comprising: Low flush W.C., pedestal wash hand basin and panel bath with electric shower over. Splash back tiles, heat extractor fan, radiator, upvc double glazed window to the front aspect.
Outside
To the front of the property is a low maintenance pebbled area with paved off road parking adjacent which leads to the garage.To the rear of the property is a block paved patio leading to a shaped lawn with stocked borders. rear access to garage, perimeter panel fencing, gate access to the front of the property.
Ground Floor
Entrance Hall
Panel door to the front aspect, stairs rising to the first floor landing, radiator.
Cloakroom
A two piece suite comprising of: Low flush W.C. and wall mounted sink. Radiator, obscure upvc double glazed window to the front aspect.
Through Lounge/Diner - 23' 11'' Plus Bay window x 12' 7'' (7.28m x 3.83m)
Upvc double glazed bay window to the front aspect, Upvc double glazed door and panel to the rear aspect. two radiators, natural flame effect gas fire with feature hearth and surround, television aerial point, under stairs storage cupboard.
Kitchen - 8' 0'' x 7' 11'' (2.44m x 2.41m)
A range of matching base and eye level units and draws complemented by work surface. sink and drainer unit with mixer tap over. electric oven with separate gas hob and extractor hood over, plumbing for automatic washing machine, radiator, boiler serving domestic heat and hot water, upvc double glazed window and panel door to the rear aspect.
First Floor
Landing
Over stairs storage cupboard and access to all rooms.
Bedroom 1 - 9' 10'' to front of wardrobe x 9' 2'' (2.99m x 2.79m)
Upvc double glazed window to the front aspect, radiator, built in wardrobe for storage.
Bedroom 2 - 11' 2'' x 9' 3'' (3.40m x 2.82m)
Upvc double glazed window to the rear aspect, radiator, built in wardrobe for storage.
Bedroom 3 - 9' 0'' x 7' 11'' (2.74m x 2.41m)
Upvc double glazed window to the rear aspect, radiator.
Bathroom - 6' 11'' x 7' 11'' (2.11m x 2.41m)
A matching three piece suite comprising: Low flush W.C., pedestal wash hand basin and panel bath with electric shower over. Splash back tiles, heat extractor fan, radiator, upvc double glazed window to the front aspect.
Outside
To the front of the property is a low maintenance pebbled area with paved off road parking adjacent which leads to the garage.To the rear of the property is a block paved patio leading to a shaped lawn with stocked borders. rear access to garage, perimeter panel fencing, gate access to the front of the property.
Static Map
Google Street View
House Prices for houses sold in LE17 4LL
Stations Nearby
- Narborough
- 7.3 miles
- South Wigston
- 8.5 miles
- Rugby
- 6.4 miles
Schools Nearby
- Sketchley Horizon
- 8.4 miles
- Brooke School
- 8.0 miles
- Student Support Service PRU
- 7.4 miles
- St Mary's CofE Primary School, Bitteswell
- 0.5 miles
- Sherrier Church of England Primary School
- 0.5 miles
- Lutterworth High School
- 1.0 mile
- Lutterworth College
- 0.5 miles
- The Avon Valley School and Performing Arts College
- 6.3 miles
- Countesthorpe Community College
- 6.4 miles























