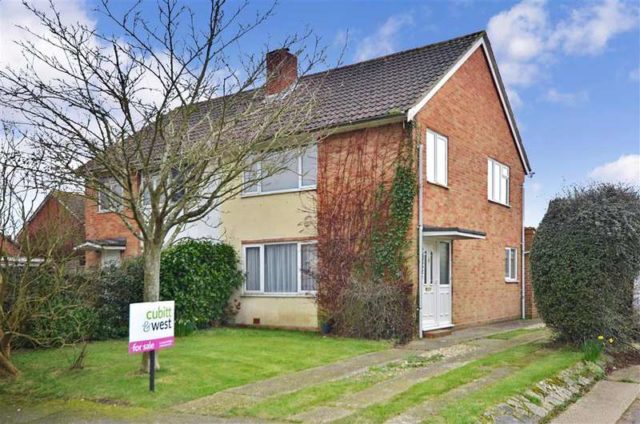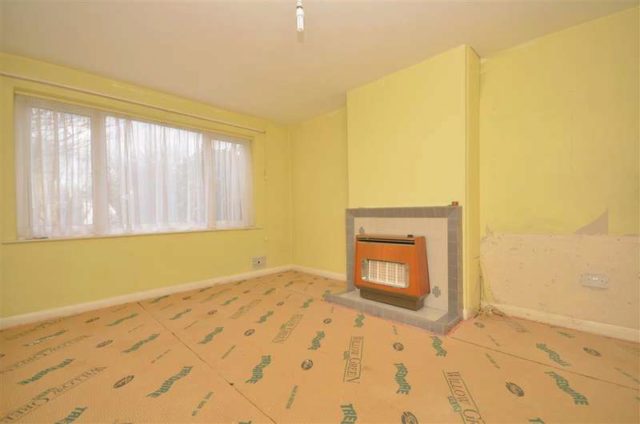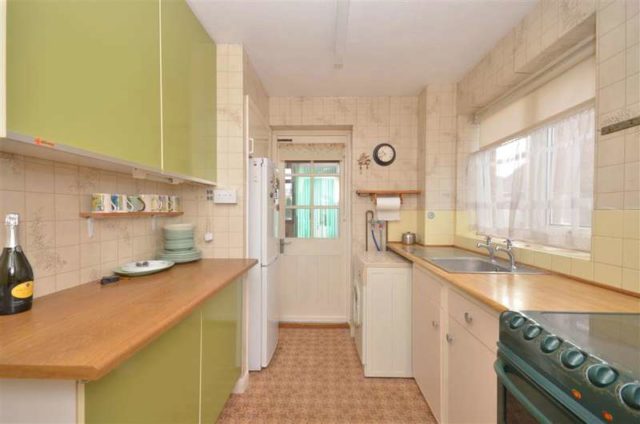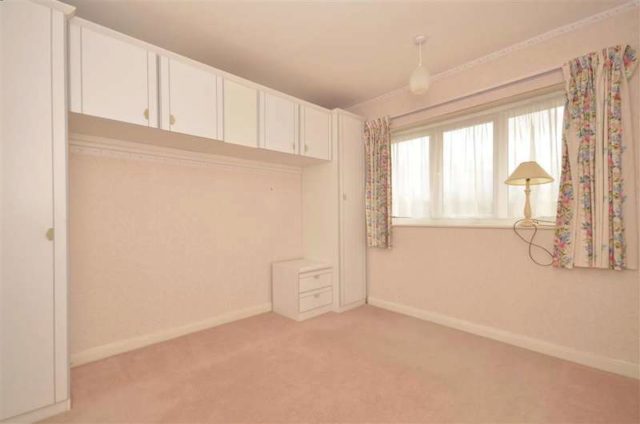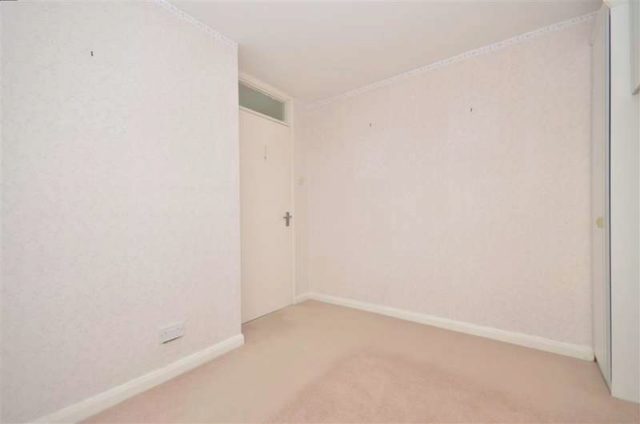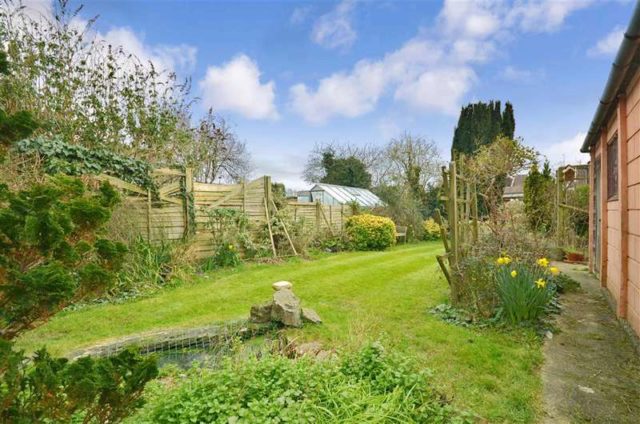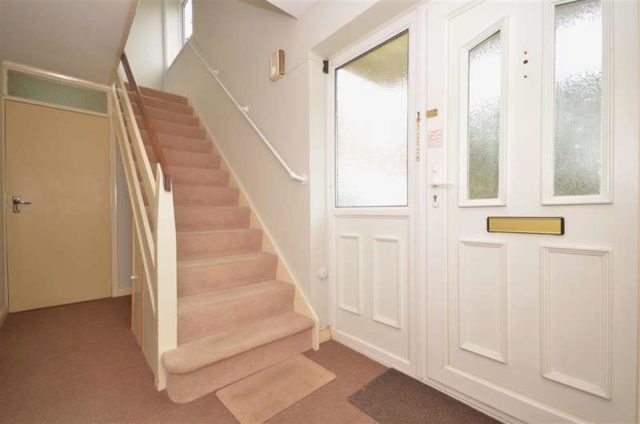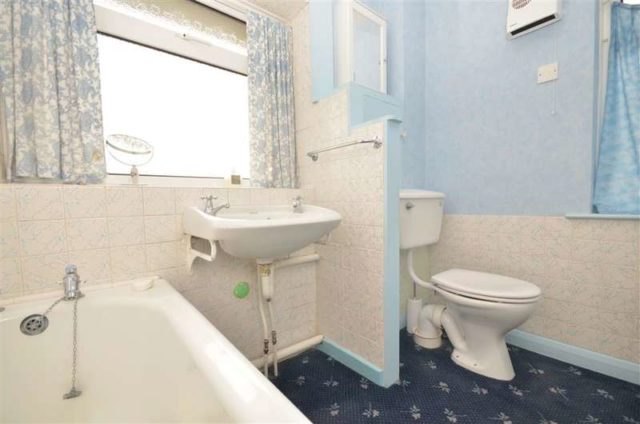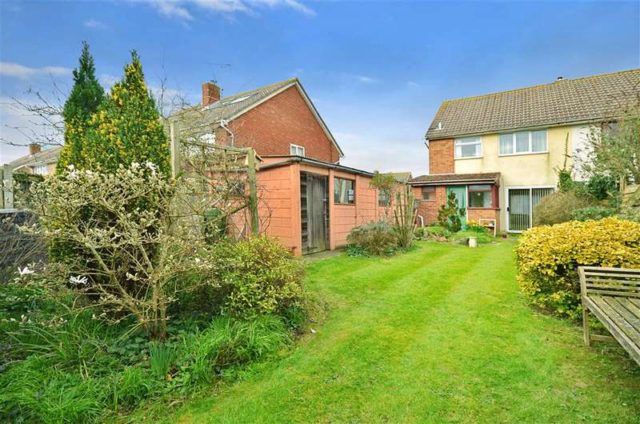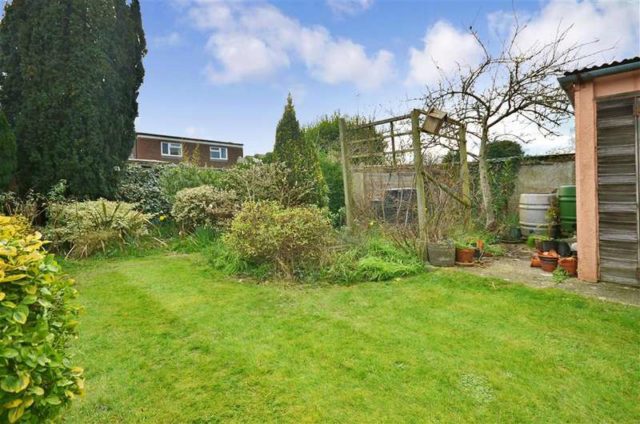Agent details
This property is listed with:
Full Details for 3 Bedroom Semi-Detached for sale in Emsworth, PO10 :
A great opportunity to buy a home to make your own. They say that location is king as its the only thing you cannot change and this semi detached house enjoys a great spot. Close to the train station so you can walk and jump on the train to Chichester or Portsmouth to sample their delights and Southbourne offers everything you need for your day to day living all within half a mile walk. As for the house itself it has a southerly aspect rear garden to allow you to make the best of the British summer and this also helps to keep the home just that little bit warmer on a sunny winters day. The rear extension now provides a ground floor cloakroom and there is a garage and its own long driveway, so plenty of room to park more than one car. Although in need of updating and modernisation throughout this home provides the basis of a great family property with good schooling for all age groups a short stroll away and a multitude of leisure activities on your door step. Offering vacant possession we would encourage an early visit to avoid disappointment.
Please refer to the footnote regarding the services and appliances.
This was the family home from new, we were brought up here and it was a great place to live with a friendly neighbourhood and lots to do!It has always been a very convenient place to live with everything on your doorstep and great transport links too.
With some sadness that we now need to sell.It is a great home and we hope that the next owners enjoy the house as long as our family did!
Please refer to the footnote regarding the services and appliances.
What the Owner says:
This was the family home from new, we were brought up here and it was a great place to live with a friendly neighbourhood and lots to do!It has always been a very convenient place to live with everything on your doorstep and great transport links too.
With some sadness that we now need to sell.It is a great home and we hope that the next owners enjoy the house as long as our family did!
Room sizes:
- Entrance Hall
- Lounge: 13'5 x 11'0 (4.09m x 3.36m)
- Dining Area: 9'9 x 9'8 (2.97m x 2.95m)
- Kitchen: 9'9 x 7'2 (2.97m x 2.19m)
- Lobby: 6'3 x 5'9 (1.91m x 1.75m)
- Bathroom: 5'3 x 3'6 (1.60m x 1.07m)
- Landing
- Bedroom 1: 13'5 x 10'0 (4.09m x 3.05m)
- Bedroom 2: 9'10 x 9'0 (3.00m x 2.75m)
- Bedroom 3: 9'3 x 6'8 (2.82m x 2.03m)
- Bathroom: 7'8 x 5'6 (2.34m x 1.68m)
- Garden
- Garage
- Off Road Parking
The information provided about this property does not constitute or form part of an offer or contract, nor may be it be regarded as representations. All interested parties must verify accuracy and your solicitor must verify tenure/lease information, fixtures & fittings and, where the property has been extended/converted, planning/building regulation consents. All dimensions are approximate and quoted for guidance only as are floor plans which are not to scale and their accuracy cannot be confirmed. Reference to appliances and/or services does not imply that they are necessarily in working order or fit for the purpose.
Static Map
Google Street View
House Prices for houses sold in PO10 8NQ
Stations Nearby
- Nutbourne
- 1.1 miles
- Emsworth
- 1.4 miles
- Southbourne
- 0.2 miles
Schools Nearby
- Lavant House
- 5.1 miles
- St Anthony's School
- 5.3 miles
- Fordwater School, Chichester
- 5.7 miles
- Southbourne Infant School
- 0.3 miles
- Southbourne Junior School
- 0.3 miles
- Westbourne Primary School
- 1.3 miles
- Glenwood School
- 1.5 miles
- Bourne Community College
- 0.4 miles
- Warblington School
- 2.7 miles


