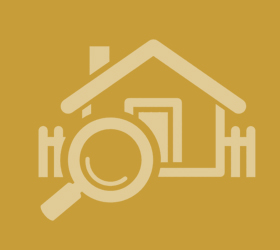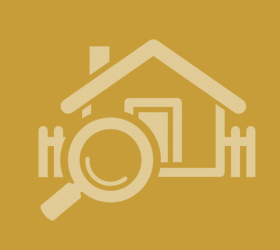Agent details
This property is listed with:
Full Details for 3 Bedroom Semi-Detached for sale in Windsor, SL4 :
Located on a sought after residential road within a short distance of Windsor, this semi-detached property offers scope for internal improvement. To the ground floor the property has a bay fronted living room which opens through to a dining room with French doors opening to the garden and a kitchen leading into a utility room also with French doors to the garden. The first floor comprises a bay fronted master bedroom, two additional bedrooms, a two piece bathroom and a separate WC. Externally the property has a driveway to the front providing parking for several vehicles and access to a detached garage, whilst to the rear is an enclosed garden that is mainly laid to lawn.
Ground Floor
Entrance Hall Stairs rising to first floor.
Living Room 12'3\" x 11'8\" (3.73m x 3.56m). Front aspect bay window and an opening to the dining room.
Kitchen 13'6\" x 10'7\" (4.11m x 3.23m). Fitted with a range of eye and base level units, roll edge work surfaces, inset sink with mixer tap and space for freestanding cooker.
Utility Room 8'7\" x 6'1\" (2.62m x 1.85m). Fitted with roll edge work surfaces, space for washing machine and tumble dryer and space for freestanding fridge and freezer.
First Floor
Landing Built in cupboard.
Master Bedroom 12'3\" x 11'10\" (3.73m x 3.6m). Front aspect bay window.
Bedroom Two 9'6\" x 8'9\" (2.9m x 2.67m). Rear aspect window.
Bedroom Three 11'4\" x 7'6\" (3.45m x 2.29m). Front aspect window.
Bathroom Fitted with a panel enclosed bath and a wash hand basin.
WC Fitted with a low level WC.
Outside
To The Front Driveway parking for several vehicles and a detached garage.
To The Rear Enclosed rear garden mainly laid to lawn.
Ground Floor
Entrance Hall Stairs rising to first floor.
Living Room 12'3\" x 11'8\" (3.73m x 3.56m). Front aspect bay window and an opening to the dining room.
Kitchen 13'6\" x 10'7\" (4.11m x 3.23m). Fitted with a range of eye and base level units, roll edge work surfaces, inset sink with mixer tap and space for freestanding cooker.
Utility Room 8'7\" x 6'1\" (2.62m x 1.85m). Fitted with roll edge work surfaces, space for washing machine and tumble dryer and space for freestanding fridge and freezer.
First Floor
Landing Built in cupboard.
Master Bedroom 12'3\" x 11'10\" (3.73m x 3.6m). Front aspect bay window.
Bedroom Two 9'6\" x 8'9\" (2.9m x 2.67m). Rear aspect window.
Bedroom Three 11'4\" x 7'6\" (3.45m x 2.29m). Front aspect window.
Bathroom Fitted with a panel enclosed bath and a wash hand basin.
WC Fitted with a low level WC.
Outside
To The Front Driveway parking for several vehicles and a detached garage.
To The Rear Enclosed rear garden mainly laid to lawn.
Static Map
Google Street View
House Prices for houses sold in SL4 3QY
Stations Nearby
- Windsor & Eton Central
- 1.0 mile
- Windsor & Eton Riverside
- 1.3 miles
- Datchet
- 2.3 miles
Schools Nearby
- Brigidine School
- 1.1 miles
- Arbour Vale School
- 4.0 miles
- Long Close School
- 2.6 miles
- St Edward's Royal Free Ecumenical Middle School
- 0.3 miles
- Oakfield First School
- 0.3 miles
- Clewer Green CE Aided First School
- 0.3 miles
- Windsor Girls' School
- 0.4 miles
- The Windsor Boys' School
- 0.6 miles
- Eton College
- 1.5 miles



























