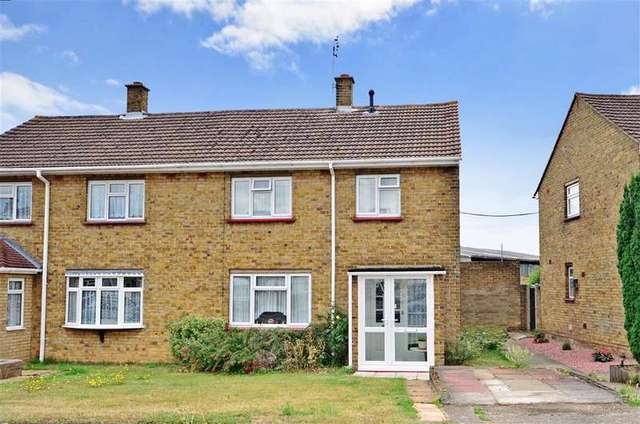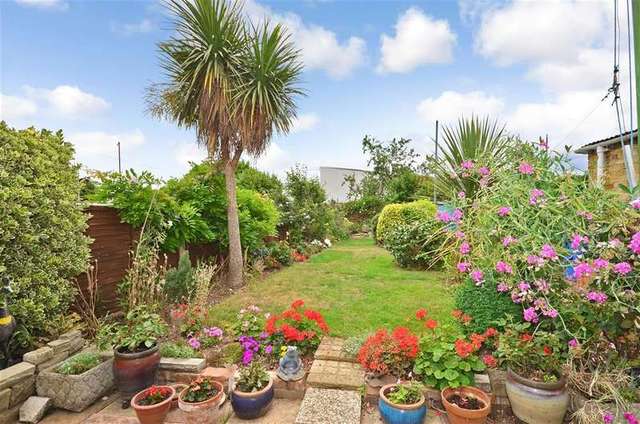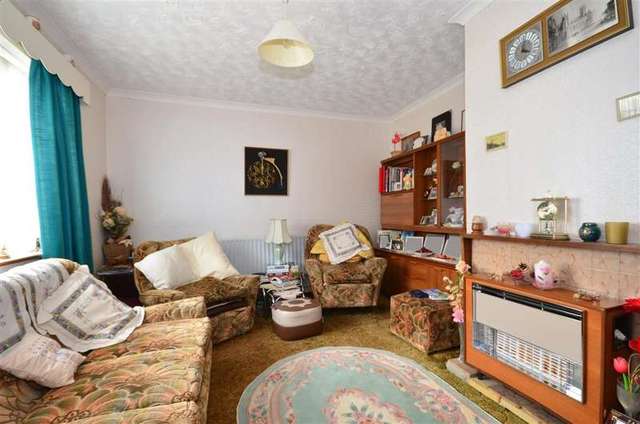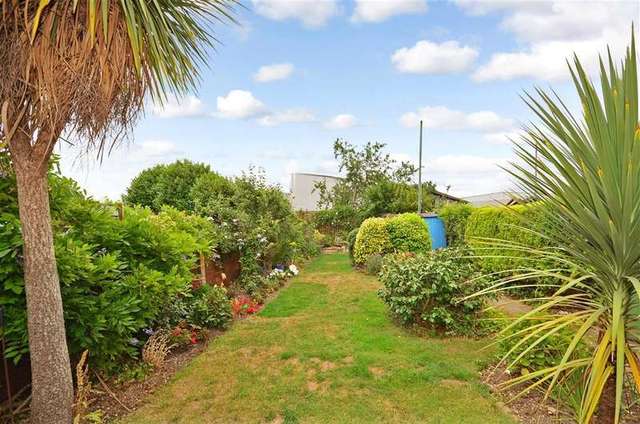Agent details
This property is listed with:
Full Details for 3 Bedroom Semi-Detached for sale in Sittingbourne, ME10 :
Located within easy reach of Sittingbourne town centre is this wonderfully spacious three bedroom home.As you walk through the door you are greeted by a welcoming entrance hall providing access to the kitchen/diner that runs across the back of the home. The kitchen/diner overlooks your garden, which means you can prepare dinner while keeping a watchful eye on the children playing.If the weather is not too good and the clouds are out, then why not gather in the lounge to catch up on each other’s days, or watch a film or catch up on the soaps. When it comes to sleeping arrangements there won’t be any fighting over the bedrooms, as they are all good sizes and allow your family to grow.When it comes to work in the mornings you will have a selection of ways to get there. Firstly if you drive to work, then the A249 is just minutes away, which will take you to Kent’s motorway network. If you prefer someone else to drive you then there are various coach pick up points within walking distance and will have you on your way to London.
We have lived in this home for sixty years now and it has been a wonderful family home. We have really enjoyed our time here and brining up our children in the area.Last year we installed a new boiler so the new owners can be safe in the knowledge they will have heating during the winter. There are also infant and primary schools in walking distance, so that should help you as well.We will be sad to leave what has been a real family home, but with changes to our lifestyle we feel now is the right time to move on to a smaller home.
What the Owner says:
We have lived in this home for sixty years now and it has been a wonderful family home. We have really enjoyed our time here and brining up our children in the area.Last year we installed a new boiler so the new owners can be safe in the knowledge they will have heating during the winter. There are also infant and primary schools in walking distance, so that should help you as well.We will be sad to leave what has been a real family home, but with changes to our lifestyle we feel now is the right time to move on to a smaller home.
Room sizes:
- GROUND FLOOR
- Entrance Porch
- Entrance Hall
- Kitchen/Diner: 20'5 x 9'7 (6.23m x 2.92m)
- Lounge: 13'11 x 11'7 (4.24m x 3.53m)
- FIRST FLOOR
- Landing
- Bedroom 1: 13'8 x 9'7 (4.17m x 2.92m)
- Bedroom 2: 13'4 x 7'0 (4.07m x 2.14m)
- Bedroom 3: 10'7 x 7'1 (3.23m x 2.16m)
- Bathroom
- OUTSIDE
- Front Garden
- Driveway
- Rear Garden
The information provided about this property does not constitute or form part of an offer or contract, nor may be it be regarded as representations. All interested parties must verify accuracy and your solicitor must verify tenure/lease information, fixtures & fittings and, where the property has been extended/converted, planning/building regulation consents. All dimensions are approximate and quoted for guidance only as are floor plans which are not to scale and their accuracy cannot be confirmed. Reference to appliances and/or services does not imply that they are necessarily in working order or fit for the purpose.
















