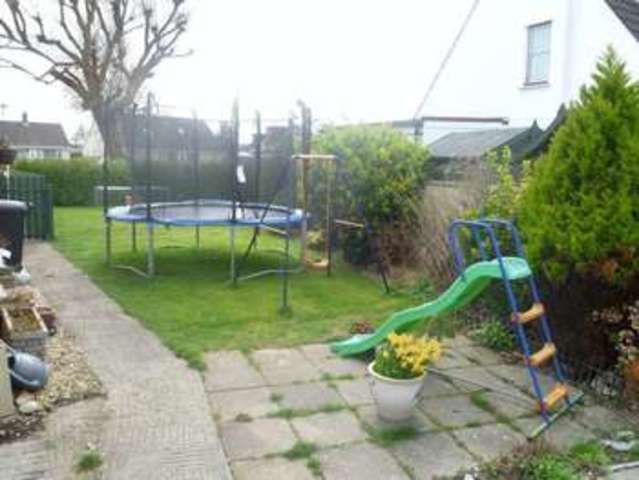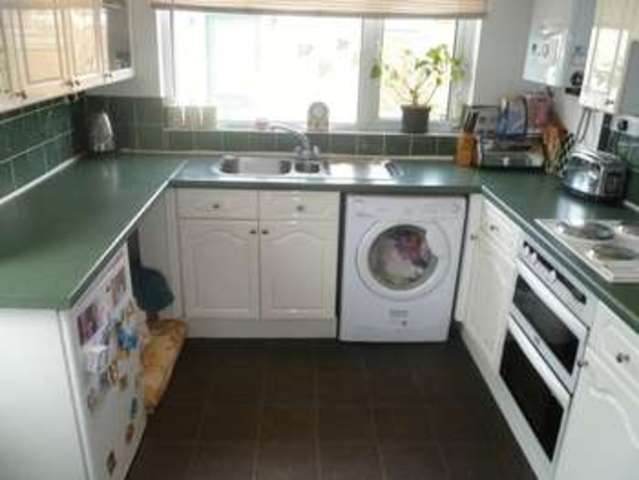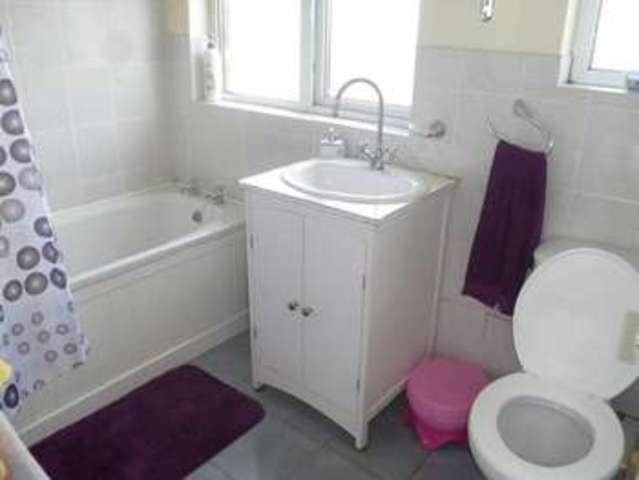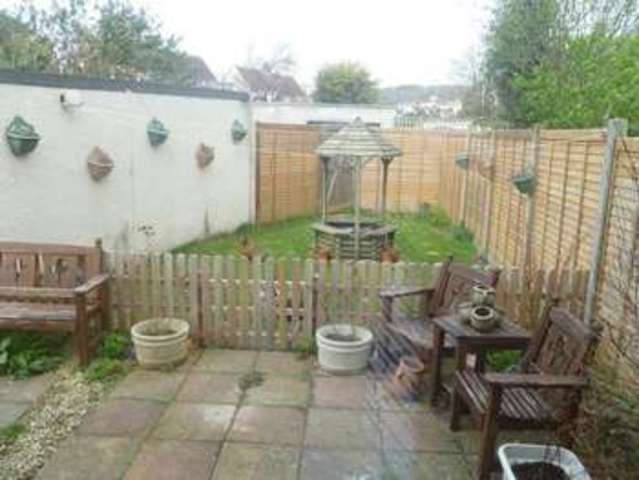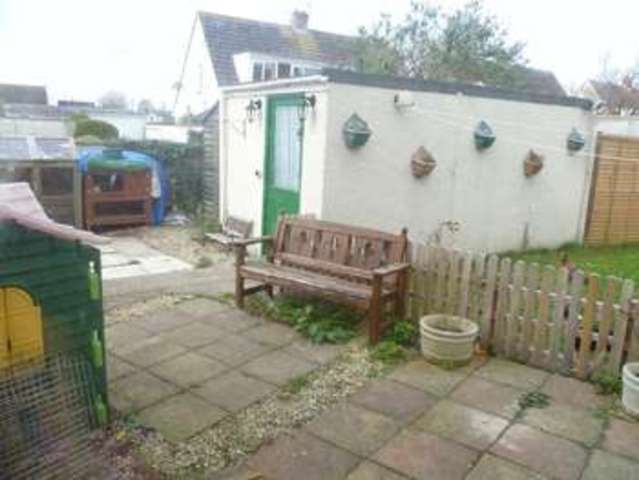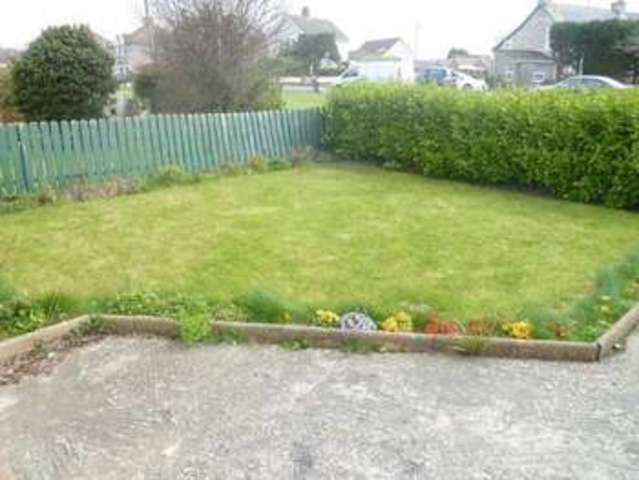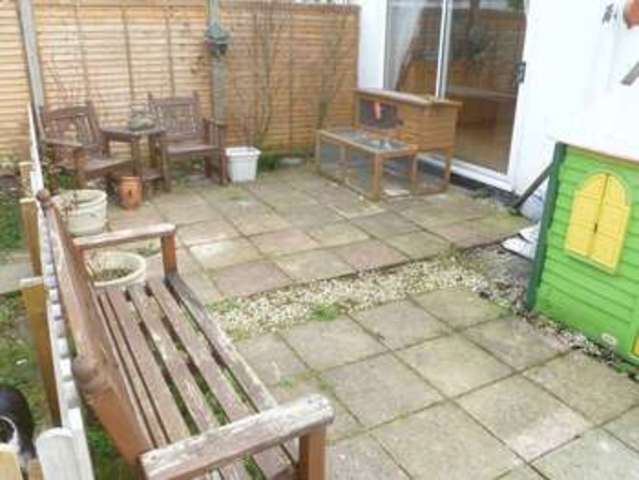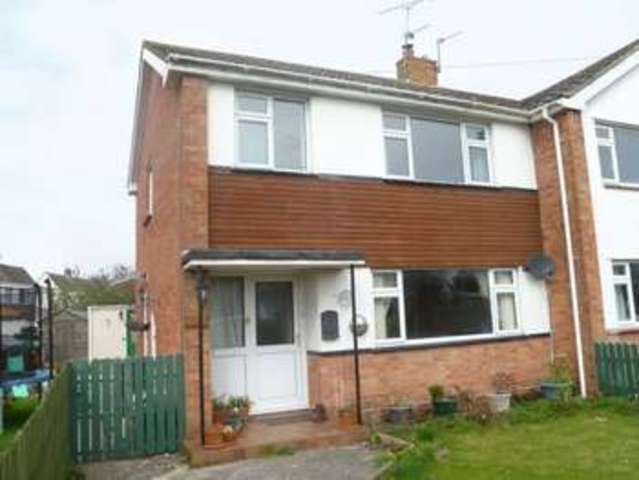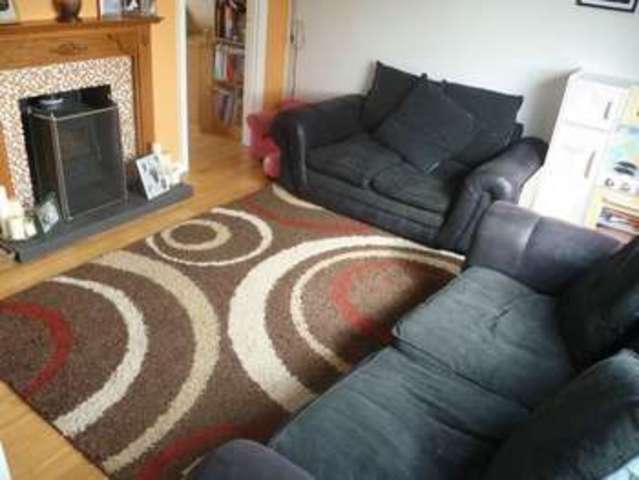Agent details
This property is listed with:
Full Details for 3 Bedroom Semi-Detached for sale in Weston-Super-Mare, BS22 :
**IDEAL FAMILY HOME** Three bedroom semi detached house set back from the road with a large side plot, modern kitchen and bathroom, double glazing, central heating, garden and garage at the rear. **BE QUICK**
Entrance
Quarry tiled flooring. UPVC double glazed entrance door and side panel to:
Entrance hall
Stairs rising to the first floor. Radiator. Telephone point. Door to lounge. Door to kitchen. Wood flooring.
Lounge - 13' 11'' x 11' 5'' (4.24m x 3.48m)
UPVC double glazed window to the front elevation. Coved ceiling. Television point. Feature fireplace with medium oak surround. Multi fuel wood burner. Radiator. Wood flooring. Glazed panel door to:
Dining room - 10' 10'' x 10' 4'' max including recess (3.3m x 3.15m max including recess)
UPVC double glazed patio doors to rear garden. Coved ceiling. Radiator. Open serving hatch to kitchen. Built in storage cupboard. Wood flooring.
Kitchen - 10' 5'' x 8' 10'' (3.18m x 2.69m)
Range of modern white base and eye level units. Built in electric double oven. Electric hob with electric extractor over. Ample work surfaces. Tiled splash backs. Plumbing for automatic washing machine. Space for fridge. 1 1/2 bowl stainless steel single drainer sink unit. UPVC double glazed window to the rear elevation. Wall mounted gas combi boiler. Built in storage cupboard. UPVC double glazed frosted door to side and rear gardens.
First Floor Landing - 8' 5'' x 7' 4'' (2.57m x 2.24m)
Spacious landing. UPVC double glazed window to the side aspect. Access to loft space. Built in cupboard. Door to bedroom 1. Door to bedroom 2. Door to bedroom 3. Door to bathroom.
Bedroom 1 - 12' 5'' x 11' 0'' (3.78m x 3.35m)
UPVC double glazed window to the front elevation. Built in double wardrobe. Coved ceiling. Radiator.
Bedroom 2 - 11' 8'' x 8' 10'' (3.56m x 2.69m)
UPVC double glazed window to the rear elevation. Built in double wardrobe. Radiator.
Bedroom 3 - 7' 8'' x 7' 5'' including box (2.34m x 2.26m including box)
UPVC double glazed window to the front elevation. Radiator.
Bathroom - 8' 2'' x 5' 5'' (2.49m x 1.65m)
White suite comprising panelled bath with full tiling and electric shower over. Pedestal wash hand basin. Low flush wc. Tiling to dado. Ladder radiator. Two UPVC double glazed frosted windows to the rear elevation. Extractor.
Outside
Front
Mainly laid to two lawns with flower beds and centred patio. Fully enclosed by picket fencing and gated access to road.
Side
Large area of side garden giving potential scope to extend (subject to the necessary planning permission). Mainly laid to lawn with variety of shrub borders.
Rear
Paved and pebbled areas. Beds and borders. Patio area. Outside tap. Personal door to garage. Garden shed. Fully enclosed by timber panel fencing and concrete block walling. Gated access to rear lane and car access.
Detached garage
Rear access via Baytree Road. Power and light. Up and over door with off street parking space in front.
Entrance
Quarry tiled flooring. UPVC double glazed entrance door and side panel to:
Entrance hall
Stairs rising to the first floor. Radiator. Telephone point. Door to lounge. Door to kitchen. Wood flooring.
Lounge - 13' 11'' x 11' 5'' (4.24m x 3.48m)
UPVC double glazed window to the front elevation. Coved ceiling. Television point. Feature fireplace with medium oak surround. Multi fuel wood burner. Radiator. Wood flooring. Glazed panel door to:
Dining room - 10' 10'' x 10' 4'' max including recess (3.3m x 3.15m max including recess)
UPVC double glazed patio doors to rear garden. Coved ceiling. Radiator. Open serving hatch to kitchen. Built in storage cupboard. Wood flooring.
Kitchen - 10' 5'' x 8' 10'' (3.18m x 2.69m)
Range of modern white base and eye level units. Built in electric double oven. Electric hob with electric extractor over. Ample work surfaces. Tiled splash backs. Plumbing for automatic washing machine. Space for fridge. 1 1/2 bowl stainless steel single drainer sink unit. UPVC double glazed window to the rear elevation. Wall mounted gas combi boiler. Built in storage cupboard. UPVC double glazed frosted door to side and rear gardens.
First Floor Landing - 8' 5'' x 7' 4'' (2.57m x 2.24m)
Spacious landing. UPVC double glazed window to the side aspect. Access to loft space. Built in cupboard. Door to bedroom 1. Door to bedroom 2. Door to bedroom 3. Door to bathroom.
Bedroom 1 - 12' 5'' x 11' 0'' (3.78m x 3.35m)
UPVC double glazed window to the front elevation. Built in double wardrobe. Coved ceiling. Radiator.
Bedroom 2 - 11' 8'' x 8' 10'' (3.56m x 2.69m)
UPVC double glazed window to the rear elevation. Built in double wardrobe. Radiator.
Bedroom 3 - 7' 8'' x 7' 5'' including box (2.34m x 2.26m including box)
UPVC double glazed window to the front elevation. Radiator.
Bathroom - 8' 2'' x 5' 5'' (2.49m x 1.65m)
White suite comprising panelled bath with full tiling and electric shower over. Pedestal wash hand basin. Low flush wc. Tiling to dado. Ladder radiator. Two UPVC double glazed frosted windows to the rear elevation. Extractor.
Outside
Front
Mainly laid to two lawns with flower beds and centred patio. Fully enclosed by picket fencing and gated access to road.
Side
Large area of side garden giving potential scope to extend (subject to the necessary planning permission). Mainly laid to lawn with variety of shrub borders.
Rear
Paved and pebbled areas. Beds and borders. Patio area. Outside tap. Personal door to garage. Garden shed. Fully enclosed by timber panel fencing and concrete block walling. Gated access to rear lane and car access.
Detached garage
Rear access via Baytree Road. Power and light. Up and over door with off street parking space in front.


