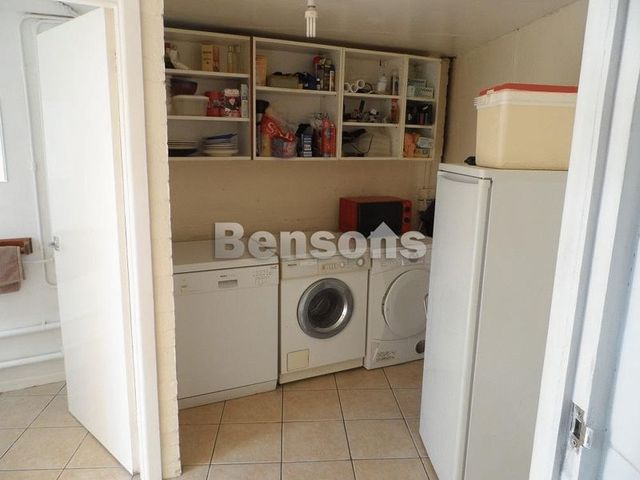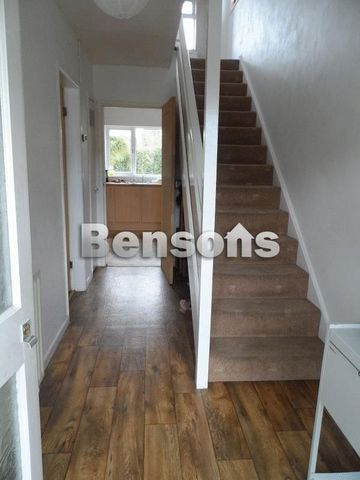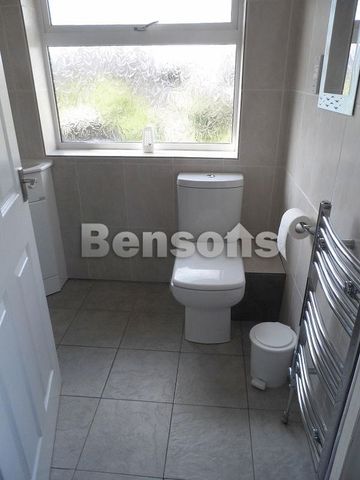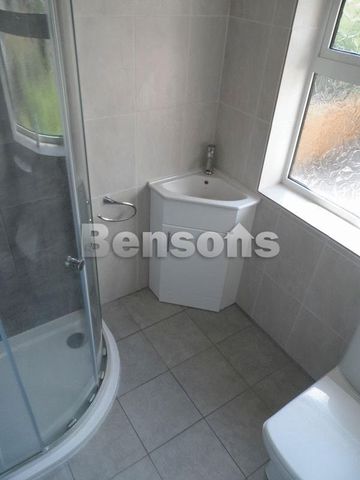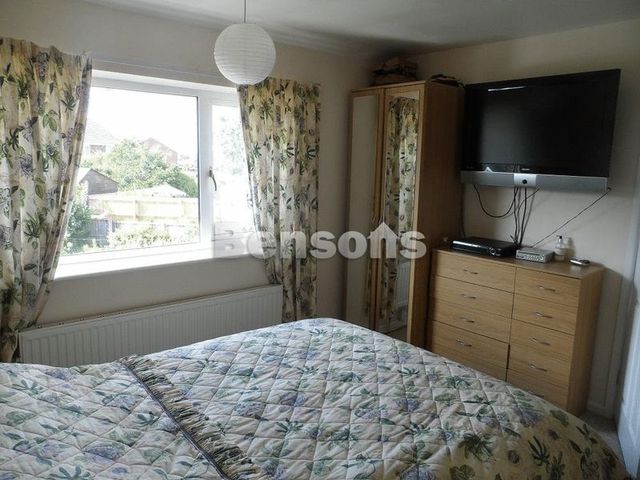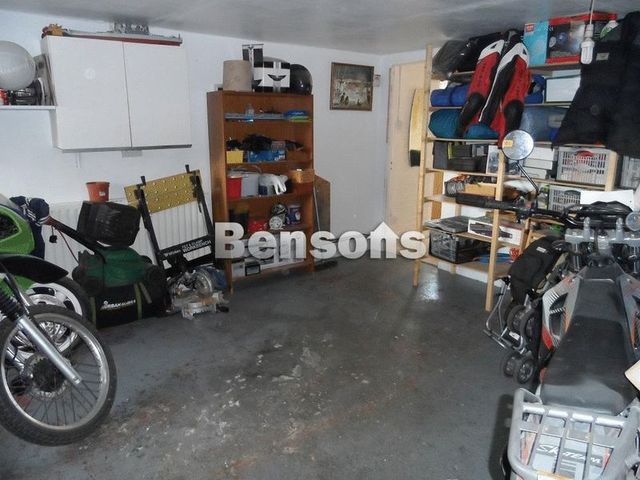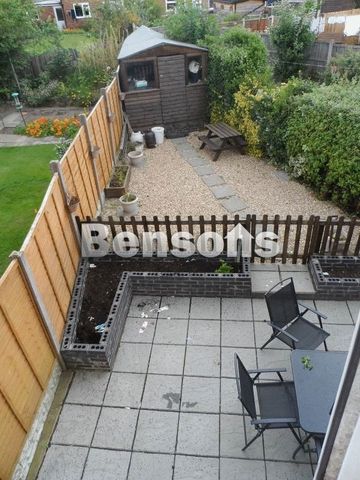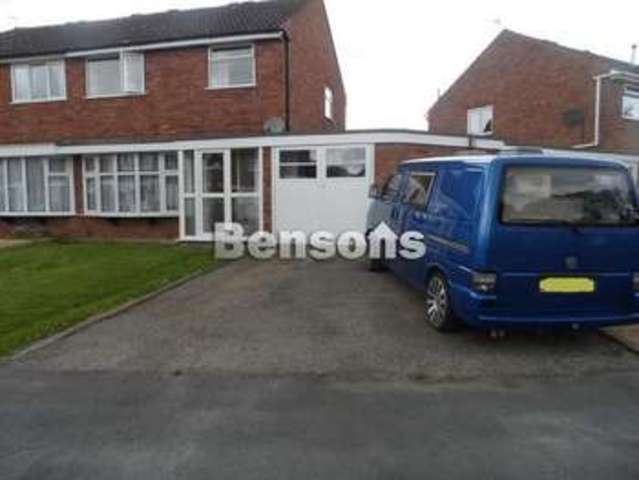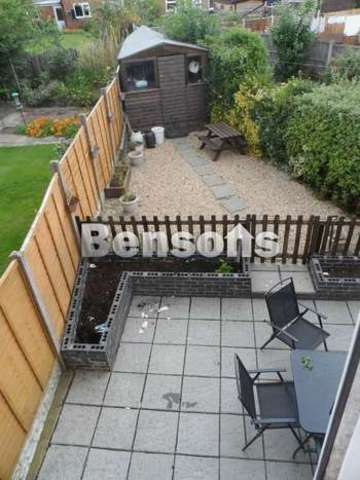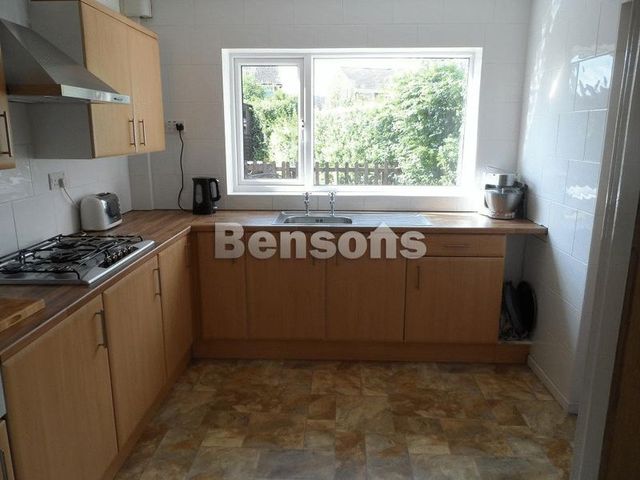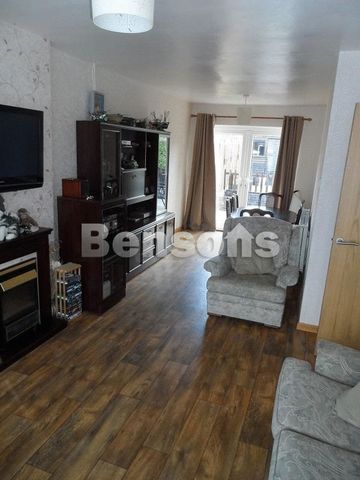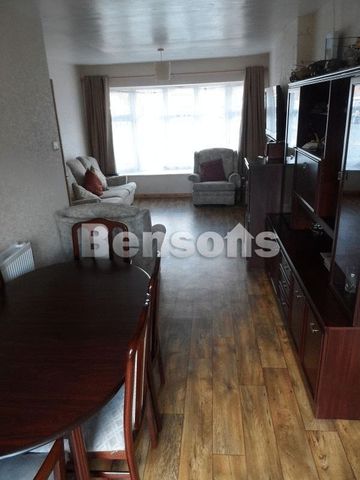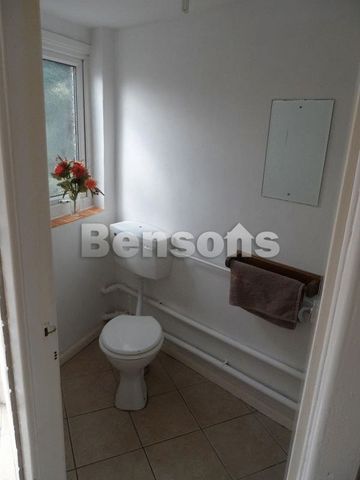Agent details
This property is listed with:
- Telephone:
- 01952 303052
Full Details for 3 Bedroom Semi-Detached for sale in Telford, TF5 :
Situated in Admaston approx 2 miles from Wellington Centre, this property is in an ideal location for Wellington.
Admaston is close to the natural heritage site of the Ercall and the Wrekin with woodlands walks and wildlife and is situated in a popular residential area of Wellington.
Wellington is a lively market town, home to the largest shopping centre in the area after Telford Town Centre. It has a post office, library and leisure centre with a fitness class timetable, gymnasium and swimming pool. Its well established market is host to a wide range of outlets and operates on Tuesdays, Thursdays, Fridays and Saturdays. There are large supermarkets in the area and a retail park which is home to a variety of well known stores.
The Princess Royal Hospital is a short distance away and Wellington has its own rail and bus station in addition to being easily accessed off Junction 7 of the M54.
Telford Town Centre (approximately 15 minutes car journey) with a wide range of shopping and leisure facilities including Telford Ice Rink, bowling alley and cinema. Telford Town Park also hosts a calendar of organised events throughout the year. Telford Centre is currently undergoing major regeneration which once completed will bring a host of vibrant new restaurants and public spaces to Telford.
Fronted by lawn area with tarmacadam large driveway extending the garage and fronted by the porch briefly comprises:
Porch 2.01m x .79m
This sizable porch opens into the entrance hall:
Entrance Hall 4.27m x 1.83m
Central heating radiator, stairs ascending to first floor and wooden door opening into:
Lounge area 4.11m x 3.35m
A spacious lounge with access to the dining area feature an electric fire with wooden surround, ceiling light point, central heating radiator and access wto the dining area.
Dining Area 3.66m x 2.44m
This dining area has access to the french doors opening to the garden
Kitchen 3.15m x 2.74m
A modern fitted kitchen with a range of fitted wall and base units creating a variety of storage options, roll top surfaces, integral oven and gas range hob set with extractor over, provisions for appliances, window to the rear aspect and wooden doors opening into:
Utility Room 3.58m x 2.87m
This spaced utility room benefits for the extra storage, has the downstairs w.c and is to the side of the kitchen and garage. With access to the garage which has fitted units for additional storage and more ample parking
Downstairs W/C 2.13m x 1.22
Comprising of a close coupled toilet, wash basin and window to the rear aspect.
Landing
Stairs climb from the hallway to the first floor landing. Comprising of a storage cupboard, loft access hatch, window to the side elevation.
Master bedroom 3.33m x 3.15m
Spacious double bedroom with built in wardrobe, central heating radiator and window to back aspect.
Bedroom two 3.45m x 2.95m
Ample double bedroom with window overlooking the pleasant front garden, this room also benefits from built in wardrobe, central heating radiator.
Bedroom Three 2.74m x 2.26m
With built in wardrobe and window to front aspect, central heating radiator.
Family shower room 1.88m x 1.85m
This delightful shower room features coordinating wall tiling with a quadrant shower enclosure with electric shower, wash hand basin, low flush wc, ceiling light point, obscure window over looking the rear garden and central heating radiator.
Outside
The property has stunning landscaped rear garden featuring attractive slabbed patio area, stoned boarder and a custom built wood shed.
Garage/Workshop 5.36m x 4.34m
A large garage with double opening doors to allow access for vehicles and a single door to the front garden.
Please note that these details are for general guidance only. The services at the property have not been tested by ourselves and a detailed survey has not been carried out. Room measurements are approximate and should not be relied upon for the placement of furnishings or fitting of carpets or other flooring.


