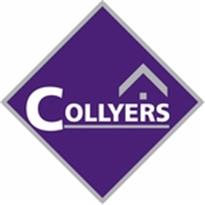Agent details
This property is listed with:
Full Details for 3 Bedroom Semi-Detached for sale in Ilfracombe, EX34 :
A Beautiful 3 Bedroom Semi-detached cottage with plenty of original features and good size garden. The property also comes with a 1 acre paddock.
This lovely cottage is approached from the road by a stone path and steps leading to a terraced front garden laid to lawn with a selection of shrubs. Wingtrim Cottage is a traditional 3 bedroom semi-detached Devonshire cottage nestled in the picturesque Higher Slade Valley area of Ilfracombe and enjoys an elevated southerly position with countryside views of the valley and is only minutes from the Tarka Trail and the coastline.
The cottage is bursting with character features and is set within a generous plot with the advantage of having an adjoining paddock of just under an acre.
The property currently benefits from having roadside parking on a quiet road, although there is potential to tarmac the entrance of the paddock and include a parking area within the field, possibly a car port or garage.
The accommodation is arranged over two floors and briefly comprises of a separate living room, dining room, a modern recently fitted Kitchen which has retained much of its character features with a built in dishwasher, dual fuel range oven and downstairs WC. On the first floor there are 3 bedrooms. The Master Bedroom is located at the front of the property and enjoys pleasant views towards the Cairn and surrounding countryside. A further double bedroom has views of the back garden and an easy access through to a large eaves store cupboard and benefits from an en-suite shower. The third bedroom also enjoys pleasant views up the valley towards the surrounding countryside and benefits from having access into the family bathroom. The jack and jill bathroom comprises a modern white suite with tiled walls and includes a paneled bath with shower attachment over, low level W.C. and hand basin with cupboard under. The property benefits from having satellite TV points in both double bedrooms.
Outside to the rear of the cottage there is a small open courtyard leading to a separate Laundry/Utility room and stone built log store. This in turn leads to the rear formal garden set over three levels, again laid mostly to lawn. There is also a large workshop/hobby room and the top of the garden with light and power connected. The cottage must be viewed to appreciate it’s character and charm.
SERVICES: Council Tax- NDDC Tax Band C Services- All connected. Viewings- Strictly by appointment Broadband Average Speed by Postcode: Download 6.29Mb Upload: 0.91Mbps
PROPERTY COMPRIMISES OF:
Dining Room (13'4 x 11'3 ft - 4.06m x 3.43m)
PVCU Double Glazed leaded window. Beamed ceiling. Slate Floor tiles. Fireplace. With access to second floor. Hatch to kitchen. Radiator. Larder cupboard. PVCU glazed window.
Lounge (14'4 x 8' ft - 4.37m x 2.44m)
Beamed ceiling. Log burner. Carpeted with beige carpet. PVCU glazed leaded windows. Radiator.
Kitchen (10'1 x 9' ft - 3.07m x 2.74m)
Cream floor tiles. Dual range cooker with extractor fan over. Built in dishwasher. Polished granite effect work surfaces with insert sink. Wall and under work surfaces oak effect units. Black tiled splash backs. Wooden framed glazed windows. Valliant Ecortec Gas Boiler.
Cloakroom w.c (4'10 x 3'8 ft - 1.47m x 1.12m)
Cream floor tiles. Radiator.
First Floor Landing (11'4 x 2'8 ft - 3.45m x 0.81m)
Loft hatch and roof space. Beige Carpeted.
Bedroom 1 (11'5 x 10'3 ft - 3.48m x 3.12m)
Access to family bathroom. Carpeted with beige carpet. Airing cupboard. PVCU leaded windows.
Bedroom 2 (10'2 x 9'2 ft - 3.1m x 2.79m)
Carpeted beige carpet. En-suite shower cubicle. Radiator. Door to Eaves storage space. Wooden framed double glazed windows.
Bedroom 3 (9' x 8'7 ft - 2.74m x 2.62m)
Carpeted with beige carpet. PVCU leaded glazed window. Radiator.
Bathroom (7'5 x 5'1 ft - 2.26m x 1.55m)
Wood floor effect. White panelled bath with shower attachment, white low level W.C and hand basin with cupboard under. Tiled walls.
Outside Utility Room (7' x 5'10 ft - 2.13m x 1.78m)
White under counter units. Services for washing machine, tumble dryer and freezer. White hand basin. Partly tiled.
Outside Log Store (5'10 x 6'3 ft - 1.78m x 1.91m)
Outside Hobbies Room/Store Shed (12' x 8' ft - 3.66m x 2.44m)
Electricity connected.
Static Map
Google Street View
House Prices for houses sold in EX34 8LH
Stations Nearby
- Chapelton (Devon)
- 13.1 miles
- Barnstaple
- 8.8 miles
- Umberleigh
- 15.0 miles
Schools Nearby
- Kingsley School
- 12.5 miles
- Pathfield School
- 7.9 miles
- The Lampard Community School
- 9.3 miles
- Ilfracombe Church of England Junior School
- 1.0 mile
- llfracombe Infants and Nursery School
- 0.9 miles
- West Down School
- 2.4 miles
- Braunton Academy
- 6.4 miles
- Ilfracombe Arts College
- 1.1 miles
- Pilton Community College
- 7.7 miles


























