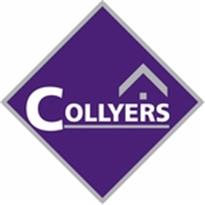Agent details
This property is listed with:
Full Details for 3 Bedroom Property for sale in Ilfracombe, EX34 :
This luxury well fitted centrally heated 3 bedroom lodge is only 12 years old and is sold with the benefit of 88 years remaining on the lease. Finished to a very high standard internally with modern fixtures and fittings if offers excellent holiday accommodation and also the opportunity to let the property to generate an income.
Externally the lodge has a low maintenance exterior cladding and a large decked balcony area with views to the sea. Ideal for sitting out on those long summer evenings. There is parking for one car with additional parking available.
The property details are as follows:
Entrance Hall
Bright spacious entrance hall with high ceilings. Fully double glazed upvc front door. Radiator. Storage cupboard containing gas boiler.
Lounge/kitchen/diner - 16' 7'' x 19' 3'' (5.06m x 5.88m)
Large open plan kitchen/lounge/diner. The Lounge area is carpeted, has an electric flame effect fire. Double patio doors lead onto the decked area which faces toward the coast with views over the sea. The Kitchen area is modern and well fitted with ample cupboards under a dark marble effect Formica work surface. There is an electric oven with inset gas hob above with extractor over. Wood laminate flooring. Build in integrated dish washer. Stainless steel sink and mixer taps. The dining area has a small bay window which faces toward the sea.
Bedroom 1 - 9' 10'' x 10' 8'' (3.00m x 3.24m)
Bright room with double glazed window to side. Fitted wardrobe and drawers. Carpet. Radiator.
En-suite - 4' 7'' x 6' 2'' (1.39m x 1.87m)
Double Glazed Opaque window to side. Corner shower. White suite with vanity unit under sink. Electric light and shover point over sink. Vinyl flooring. Radiator.
Bedroom 2 - 9' 5'' x 10' 8'' (2.87m x 3.24m)
Twin Room with double glazed window to side. Built in Wardrobes and Drawers. Carpet. Radiator.
Bedroom 3 - 9' 5'' x 6' 9'' (2.87m x 2.05m)
Twin room with built in Wardrobe and Drawers. Carpet. Double Glazed window to side. Radiator.
Family Bathroom - 6' 2'' x 5' 7'' (1.89m x 1.69m)
While bath with shower over. White WC and sink with vanity unit under and shaver light over. Vinyl flooring. Radiator.
Outside
There is a large decked area with steps down to a paved area which is reserved for parking for the lodge. Additional parking can be found adjacent. There is a external store cupboard which has access adjacent to the front door.
Services
Gas is supplied through the park as is electricity and water.No council tax is due as this is a holiday park.Annual service charge of £2975 water and electricity are metered and charged separately. .
Extra Information
99 year lease commencing from 2004.Annual service charge £2975 plus VATPlus Water, gas and electricity
Static Map
Google Street View
House Prices for houses sold in EX34 8NB
Stations Nearby
- Chapelton (Devon)
- 12.3 miles
- Barnstaple
- 7.9 miles
- Umberleigh
- 14.2 miles
Schools Nearby
- Kingsley School
- 11.7 miles
- Pathfield School
- 7.1 miles
- The Lampard Community School
- 8.6 miles
- Ilfracombe Church of England Junior School
- 1.8 miles
- llfracombe Infants and Nursery School
- 1.7 miles
- West Down School
- 1.6 miles
- Braunton Academy
- 5.5 miles
- Ilfracombe Arts College
- 1.8 miles
- Pilton Community College
- 6.9 miles























