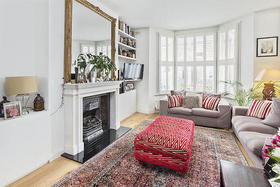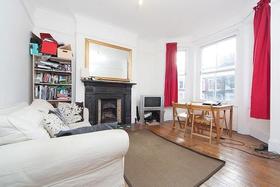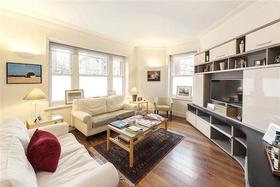Agent details
This property is listed with:
Full Details for 3 Bedroom Flat for sale in West London, SW11 :
Property description
Situated on the ground floor of this popular Victorian mansion block, this delightful and substantial apartment enjoys an abundance of natural light due to its south-westerly aspect and being located at the western end of the building also benefits from oblique park views. With its eat-in kitchen and three double bedrooms it is ideal for either sharers or a couple looking for a property that will accommodate a family in the future.
Lurline Gardens is situated behind Prince of Wales Drive close to the wonderful open spaces and varied leisure facilities of Battersea Park. Local transport is provided by bus routes to Chelsea Bridge, Sloane Square, Knightsbridge, Notting Hill, Oxford Circus, Vauxhall and Liverpool Street, and the mainline stations at Queenstown Road and Battersea Park. Clapham Junction provides easy access to Gatwick airport.
Leasehold
3 bedrooms bathroom
reception kitchen/dining room
entrance hall Wooden floors, panel encased radiator, telephone entry system, spotlights.
Bedroom Window to side, built in wardrobes containing hanging space and shelving, alcove shelving, coving.
Bathroom Tiled floor, frosted window to front, WC, wash hand basin with mixer tap and vanity unit below, mirrored medicine cabinet above, panel enclosed bath with glass shower screen and overhead shower and separate hand held shower attachment, spotlights, heated towel rail, storage cupboard.
Kitchen/dining area A range of floor and wall mounted units, granite work surfaces, five ring gas hob with extractor hood above and electric oven below, inset stainless steel sink with mixer tap, storage cupboards, integrated microwave, sash window to side, space for fridge/freezer, wooden floor, sash window to front, coving, spotlights, storage cupboards.
Bedroom Sash window to front and side, alcove shelving, coving, built in wardrobes with hanging space and shelving.
Reception room Sash windows to front and side, built in storage/display unit with shelving and storage cupboards, coving, wooden floors.
Bedroom Wooden floor, sash window to front, built in storage cupboard with sliding door with space and plumbing for washing machine.
Lurline Gardens is situated behind Prince of Wales Drive close to the wonderful open spaces and varied leisure facilities of Battersea Park. Local transport is provided by bus routes to Chelsea Bridge, Sloane Square, Knightsbridge, Notting Hill, Oxford Circus, Vauxhall and Liverpool Street, and the mainline stations at Queenstown Road and Battersea Park. Clapham Junction provides easy access to Gatwick airport.
Leasehold
3 bedrooms bathroom
reception kitchen/dining room
entrance hall Wooden floors, panel encased radiator, telephone entry system, spotlights.
Bedroom Window to side, built in wardrobes containing hanging space and shelving, alcove shelving, coving.
Bathroom Tiled floor, frosted window to front, WC, wash hand basin with mixer tap and vanity unit below, mirrored medicine cabinet above, panel enclosed bath with glass shower screen and overhead shower and separate hand held shower attachment, spotlights, heated towel rail, storage cupboard.
Kitchen/dining area A range of floor and wall mounted units, granite work surfaces, five ring gas hob with extractor hood above and electric oven below, inset stainless steel sink with mixer tap, storage cupboards, integrated microwave, sash window to side, space for fridge/freezer, wooden floor, sash window to front, coving, spotlights, storage cupboards.
Bedroom Sash window to front and side, alcove shelving, coving, built in wardrobes with hanging space and shelving.
Reception room Sash windows to front and side, built in storage/display unit with shelving and storage cupboards, coving, wooden floors.
Bedroom Wooden floor, sash window to front, built in storage cupboard with sliding door with space and plumbing for washing machine.
Static Map
Google Street View
House Prices for houses sold in SW11 4DJ
Stations Nearby
- Battersea Park
- 0.2 miles
- Queenstown Road (Battersea)
- 0.2 miles
- Wandsworth Road
- 0.8 miles
Schools Nearby
- Francis Holland School, Sloane Square
- 1.1 miles
- Enjoy Education
- 1.4 miles
- Frederick Hugh House
- 1.0 mile
- Chesterton Primary School
- 0.3 miles
- St Mary's RC Voluntary Aided Primary School
- 0.2 miles
- Newton Prep
- 0.2 miles
- Pimlico Academy
- 1.0 mile
- Thames Christian College
- 1.1 miles
- Battersea Park School
- 0.4 miles
















