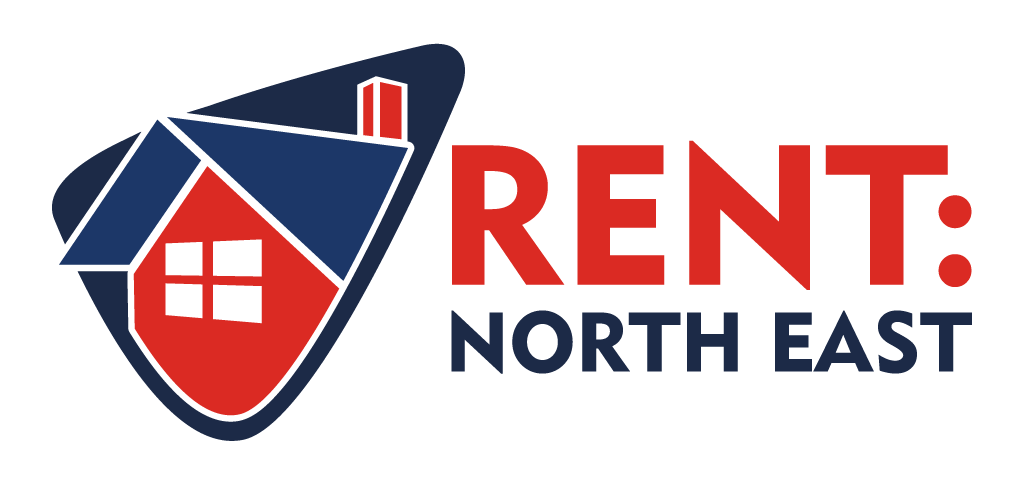Agent details
This property is listed with:
Full Details for 3 Bedroom End of Terrace for sale in Blaydon-on-Tyne, NE21 :
PETER ROSS are delighted to offer for sale this modern three bedroom end-terraced house situated in the popular new High View development in Blaydon. Benefitting from gas central heating and double glazing, it briefly comprises: entrance hallway, ground floor wc, fitted kitchen / diner, lounge, stairs to the first floor, three bedrooms and the family bathroom / wc. Externally there is a lawned garden to the rear whilst parking to the front provides off-street parking. Offered for sale with NO UPPER CHAIN, an early inspection is highly recommended. Call 0191 488 6080 for further information or to arrange your appointment to view.
ENTRANCE HALLWAY
Double glazed front door to entrance, stairs to the first floor, telephone point. Doors to the groundfloor wc and the fitted kitchen / diner.
GROUNDFLOOR WC
Double glazed window to the front, low level wc, wash hand basin with tiled splashback, gas central heating radiator.
FITTED KITCHEN / DINER
11' 9'' x 11' 8'' (3.6m x 3.57m) Double glazed window to the front, fitted wall and base units, roll top work surfaces, 1.5 bowl sink drainer unit with mixer tap and tiled splashback, plumbed for automatic washer, built-in electric oven, gas hob with extractor hood over, cupboard housing wall-mounted combination boiler, gas central heating radiator.
LOUNGE
15' 0'' x 11' 7'' (4.58m x 3.54m) Double glazed window to the rear, gas central heating radiator, understairs storage cupboard, television and telephone points, laminate flooring. Double glazed UPVC French door to the rear garden.
FIRST FLOOR LANDING
Gas central heating radiator. Doors to all three bedrooms and the family bathroom / wc.
BEDROOM ONE
15' 0'' x 9' 10'' (4.58m x 3.02m) Two double glazed windows to the front, gas central heating radiator, telephone and television points, built-in storage cupboard.
BEDROOM TWO
9' 9'' x 8' 2'' (2.98m x 2.5m) Double glazed window to the rear, gas central heating radiator.
BEDROOM THREE
6' 8'' x 6' 6'' (2.04m x 1.99m) Double glazed window to the rear, gas central heating radiator, loft access.
FAMILY BATHROOM / WC
Double glazed window to the side, low level wc, panelled bath with electric shower over and tiled surround, pedestal wash hand basin with tiled splashback, extractor fan, gas central heating radiator.
REAR GARDEN
Garden to the rear. Largely laid to lawn with additional patio area. Mature hedging to the rear border and fencing to the sides. Access to the side.
EXTERNAL
Garden to the rear. Parking space to the front providing off-street parking.
VALUATIONS
ARE YOU THINKING OF MOVING HOUSE OR PERHAPS YOU"RE CURRENTLY ON THE MARKET WITH ANOTHER ESTATE AGENT BUT HAVEN"T RECEIVED THE SERVICE OR RESULTS YOU EXPECTED. WE WOULD BE HAPPY TO CARRY OUT A FREE VALUATION OR PROVIDE MARKETING ADVICE WITHOUT ANY OBLIGATION.
WE OFFER A NO SALE / NO FEE PROFESSIONAL, FRIENDLY SERVICE WITH FREE ADVERTISING ON ALL THE MAIN PROPERTY WEBSITES INCLUDING:
rightmove.co.uk, zoopla.co.uk, findaproperty.com & primelocation.com
MOST IMPORTANTLY, AND UNLIKE MOST OTHER AGENTS, ALL OF OUR SERVICES ARE OFFERED WITH NO "TIE-IN" PERIOD!
OFFICE HOURS
Monday to Friday 9.00am - 5.00pm
Saturday 09.00am - 2.00pm
WE UNDERSTAND THAT PEOPLE LEAD BUSY LIVES AND WOULD BE HAPPY TO ACCOMMODATE WEEKEND & EVENING VALUATIONS AND VIEWINGS.
OMBUDSMAN
Ross Estates Residential Sales & Lettings are members of OEA (Ombudsman Estate Agents) and subscribe to the OEA Code of Practice.































