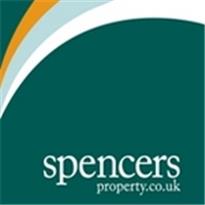Agent details
This property is listed with:
Full Details for 3 Bedroom End of Terrace for sale in Leyton, E10 :
The current vendor has lived here for over 30 years and this house has been a fantastic family home, with a big a through lounge and kitchen/diner on the ground floor.The first floor comprises of 3 double bedrooms and bathroom; benefits include a ground floor cloakroom, private rear garden and a garage to the side which also has off street parking leading up to it.Malta Road is situated in Leyton which is just around the corner from Stratford and Hackney. You are very close to good schools, both primary and secondary. The links into the City are fantastic. Leyton and Leytonstone Central Line tube stations are in good proximity, as well as Leyton Midland on the British Rail line and soon to be re-opened is the British Rail station on Leabridge Road which will connect between Leyton and Stratford. There is also a good frequent bus service on Church Road, a few stops and you can be in Westfield Shopping Centre and from Lea bridge road there are buses into the City and the West end.
We have lived in this house for over 35 years and it has been a lovely home to raise a family and we also have very good neighbours. We are close to many primary and secondary schools and as my daughter started her career we were ideally situated with bus links to the City and West End and the M11/M25 and train links with the Central Line and Victoria Line, this widened the opportunities for jobs. The grandchildren love staying and going to the city farm that is within walking distance, we also have several parks and Leyton Jubilee Park within walking distance.We could have extended, subject to planning permission, but we decided it was not necessary for our needs.
What the Owner says:
We have lived in this house for over 35 years and it has been a lovely home to raise a family and we also have very good neighbours. We are close to many primary and secondary schools and as my daughter started her career we were ideally situated with bus links to the City and West End and the M11/M25 and train links with the Central Line and Victoria Line, this widened the opportunities for jobs. The grandchildren love staying and going to the city farm that is within walking distance, we also have several parks and Leyton Jubilee Park within walking distance.We could have extended, subject to planning permission, but we decided it was not necessary for our needs.
Room sizes:
- Cellar
- Entrance Hallway
- Lounge/Diner: 24'11 x 13'4 (7.60m x 4.07m)
- Kitchen/ Breakfast Room: 17'8 x 10'0 (5.39m x 3.05m)
- W/C
- Bedroom 1: 16'2 x 12'0 (4.93m x 3.66m)
- Bedroom 2: 12'5 x 10'5 (3.79m x 3.18m)
- Bathroom
- Bedroom 3: 13'1 x 9'10 (3.99m x 3.00m)
- Loft Room: 14'4 x 11'11 (4.37m x 3.63m)
- Garage
- Garden
The information provided about this property does not constitute or form part of an offer or contract, nor may be it be regarded as representations. All interested parties must verify accuracy and your solicitor must verify tenure/lease information, fixtures & fittings and, where the property has been extended/converted, planning/building regulation consents. All dimensions are approximate and quoted for guidance only as are floor plans which are not to scale and their accuracy cannot be confirmed. Reference to appliances and/or services does not imply that they are necessarily in working order or fit for the purpose.
Static Map
Google Street View
House Prices for houses sold in E10 7JT
Stations Nearby
- Walthamstow Queen's Road
- 0.8 miles
- Leyton Midland Road
- 0.7 miles
- St James Street (Walthamstow)
- 0.9 miles
Schools Nearby
- George Mitchell School
- 0.4 miles
- Paragon Christian Academy
- 1.3 miles
- Ickburgh School
- 1.7 miles
- St Joseph's Catholic Junior School
- 0.3 miles
- Lit College
- 0.1 miles
- Sybourn Primary School
- 0.2 miles
- Burnside Secondary PRU
- 0.3 miles
- Lammas School and Sports College
- 0.4 miles
- Kelmscott School
- 0.5 miles

























