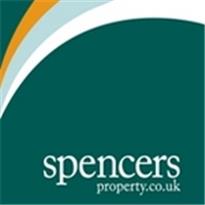Agent details
This property is listed with:
Full Details for 3 Bedroom Detached for sale in Leyton, E10 :
ALLEN DAVIES are delighted to offer FOR SALE this EXTENDED LARGE FAMILY HOME. The property is located on the corner of MANOR and MALTA ROAD`S and has been extended to the SIDE and THE REAR. The property offers THREE DOUBLE BEDROOMS, THREE GENEROUS RECEPTION ROOMS and a DELIGHTFUL KITCHEN. The property has PLANNING PERMISSION for an improved GROUND AND FIRST FLOOR SIDE EXTENSION which will increase the space further.
RECEPTION 1 - 14‘0" (4.27m) x 12‘0" (3.66m)
RECEPTION 2 - 12‘0" (3.66m) x 10‘0" (3.05m)
RECEPTION 3 - 20‘10" (6.35m) x 12‘0" (3.66m)
KITCHEN/DINER - 16‘0" (4.88m) x 9‘0" (2.74m)
GROUND FLOOR WET ROOM
UTILITY ROOM - WORKSHOP - STORAGE - 46‘0" (14.02m) x 11‘0" (3.35m) Max
BEDROOM 1 - 16‘0" (4.88m) x 12‘0" (3.66m)
BEDROOM 2 - 12‘0" (3.66m) x 10‘0" (3.05m)
BEDROOM 3 - 12‘0" (3.66m) x 10‘0" (3.05m)
FIRST FLOOR BATHROOM
GARDEN
Notice
Please note we have not tested any apparatus, fixtures, fittings, or services. Interested parties must undertake their own investigation into the working order of these items. All measurements are approximate and photographs provided for guidance only.
RECEPTION 1 - 14‘0" (4.27m) x 12‘0" (3.66m)
RECEPTION 2 - 12‘0" (3.66m) x 10‘0" (3.05m)
RECEPTION 3 - 20‘10" (6.35m) x 12‘0" (3.66m)
KITCHEN/DINER - 16‘0" (4.88m) x 9‘0" (2.74m)
GROUND FLOOR WET ROOM
UTILITY ROOM - WORKSHOP - STORAGE - 46‘0" (14.02m) x 11‘0" (3.35m) Max
BEDROOM 1 - 16‘0" (4.88m) x 12‘0" (3.66m)
BEDROOM 2 - 12‘0" (3.66m) x 10‘0" (3.05m)
BEDROOM 3 - 12‘0" (3.66m) x 10‘0" (3.05m)
FIRST FLOOR BATHROOM
GARDEN
Notice
Please note we have not tested any apparatus, fixtures, fittings, or services. Interested parties must undertake their own investigation into the working order of these items. All measurements are approximate and photographs provided for guidance only.




























