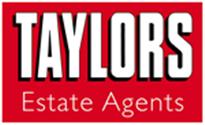Agent details
This property is listed with:
Turtle Homes
17 Brunel Court, , Stephenson Drive, Waterwells Business Park, , Quedgeley, , Gloucester
- Telephone:
- 01452 726421
Full Details for 3 Bedroom Detached for sale in March, PE15 :
The Bungalow
The bungalow has 3 bedrooms, kitchen / diner, lounge / dining room, 5 piece bathroom, cloakroom and 5.7m x 3.53m ( 18' 8" x 11' 7" ) integral garage. Large mature gardens front and rear, not overlooked. It benefits from gas central heating, mains electric, main sewer and water; hardwood window and door frames, double glazed windows. The bathroom suite and kitchen units are original, although old fashioned they are in good order and perfectly usable, would benefit from updating. The gardens are well matured with trees, shrubs and fruit trees. Also greenhouse and garden shed at the rear. The rear garden is enclosed by 6ft chain link fencing and accessed by side gates which are steel galvanised.
Restriction
Occupency of the Residential Bungalow must be connected with the use of the industrial unit.
Industrial Unit / Workshop
1800 sq ft 167 sq m brick built with portal frame and metal cladded roof and rear wall and consists of approx 1000 sq ft workshop area and 800 sq ft divided into offices / stores. Industrial unit usage is B1 - light industrial and B8 - storage and distribution. Outline planning was granted to double the size of the unit but has now expired. There is a large yard area to the rear of the unit currently laid to lawn. It has a toilet and separate sink area. There is also a concrete sectional garage. It has mains electric ( 3 phase ), main sewer and water, it also has a 2" gas supply. More pictures to follow shortly.
Industrial unit currently has 90% rate relief and from April 2017 will have 100% relief.
Local ammenities:
Primary and junior schools less than one mile, secondary school less than two miles
Town centre/shops approx one mile, shops include Sainsburys, Lidl, Iceland, Heron, Boots, WH Smiths
Three doctor surgeries all within one mile.
Out of town large Tesco and B&M less than one mile
Argos, Halfords, Original Factory Shop and others approx one mile
March railway station approx 1/2 mile
Library and swimming pool just over one mile
Local bus route
Entrance Hall
Front door leading into the property, storage cupboard, airing cupboard, access to the cloakroom, bedrooms, bathroom and lounge.
Lounge - 21' 10'' x 14' 1'' at widest point(6.65m x 4.29m)
Kitchen/Diner - 15' 2'' x 11' 9'' (4.62m x 3.58m)
Cloakroom - 6' 0'' x 4' 10'' (1.83m x 1.47m)
Bedroom One - 11' 9'' x 11' 0'' (3.58m x 3.35m)
Bedroom Two - 11' 9'' x 9' 0'' (3.58m x 2.74m)
Bedroom Three - 9' 4'' x 8' 5'' (2.84m x 2.56m)
Bathroom - 9' 0'' x 7' 9'' (2.74m x 2.36m)
Garage - 18' 8'' x 11' 7'' (5.69m x 3.53m)






























