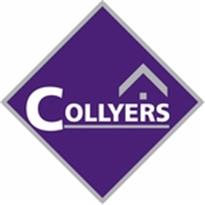Agent details
This property is listed with:
Full Details for 3 Bedroom Detached for sale in Barnstaple, EX31 :
In brief this immaculate nearly new family home benefits from having three good sized bedrooms one with en-suite shower room, 2 further cloakrooms, a well fitted modern kitchen breakfast room which opens out to the garden. A modern well fitted family bathroom. Integral garage and off street parking. UPVC double glazing throughout. Gas Central Heating and the remainder of NHBC warranty. There is a good sized garden to the rear with patio area and lawn.
The property overlooks the woods on the edge of this popular estate, located in Fremington with excellent transport links to Barnstaple and Bideford. This is an amazing opportunity to purchase a large versatile property arranged over three floors, Viewing strongly recommended to appreciate the accommodation.
Entrance hall - 18' 10'' x 6' 4'' (5.74m x 1.93m)
Entrance Hall with storage cupboard and doors to integral garage, kitchen and cloakroom. Radiator.
Kitchen/Breakfast Room - 10' 0'' x 15' 6'' (3.05m x 4.72m)
Well fittd with a range of modern units under a formica work surface. Inset stainless steel sink. Inset gas hob with extractor over. Electric 0ven.Double PVCu french windows that lead out into the garden.
Integral Garage. - 18' 10'' x 9' 0'' (5.74m x 2.74m)
Garage with power.
Lounge - 9' 8'' x 15' 8'' (2.94m x 4.77m)
Large first floor lounge with carpet. Two DG windows overlooking woods. Radiators.
Bedroom 1 - 10' 1'' x 15' 7'' (3.07m x 4.75m)
Large room with double doors and Juliet balcony overlooking garden. Radiator.
WC - 5' 4'' x 2' 9'' (1.62m x 0.84m)
White WC with white wash hand basin. Radiator.
Bedroom 2 - 10' 0'' x 15' 7'' (3.05m x 4.75m)
Large bedroom with DG window. Radiator.
Bedroom 3 - 9' 7'' x 9' 10'' (2.92m x 2.99m)
Fitted wardrobes. Double Glazed window with views to the front. Radiator. Door to ensuite.
Ensuite shower room - 5' 0'' x 9' 2'' (1.52m x 2.79m)
Modern large fully tiled shower. White WC and wash hand basin. Radiator.
Family Bathroom - 7' 9'' x 6' 3'' (2.36m x 1.90m)
White bath with shower over. White WC and wash handbasin. Radiator.
To the front
The front of the property is paved providing ample parking for several cars.
Rear Garden
Accessible through the double doors in the kitchen the enclosed garden has a patio area and is mainly laid to lawn with some shrubs.
Services
Gas Central HeatingAll mains services connected.
Other Information
EPC Rating BLocal Authority NDCTax Band - Cquarterly service charge payable to estate management company.
Static Map
Google Street View
House Prices for houses sold in EX31 3FF
Stations Nearby
- Chapelton (Devon)
- 6.1 miles
- Barnstaple
- 3.2 miles
- Umberleigh
- 8.3 miles
Schools Nearby
- Kingsley School
- 4.8 miles
- Pathfield School
- 3.4 miles
- The Lampard Community School
- 4.2 miles
- Instow Community Primary School
- 1.6 miles
- Sticklepath Community School
- 2.4 miles
- Fremington Community Primary and Nursery School
- 0.4 miles
- Petroc (Barnstaple Campus)
- 2.9 miles
- Braunton Academy
- 2.6 miles
- Pilton Community College
- 3.2 miles
























