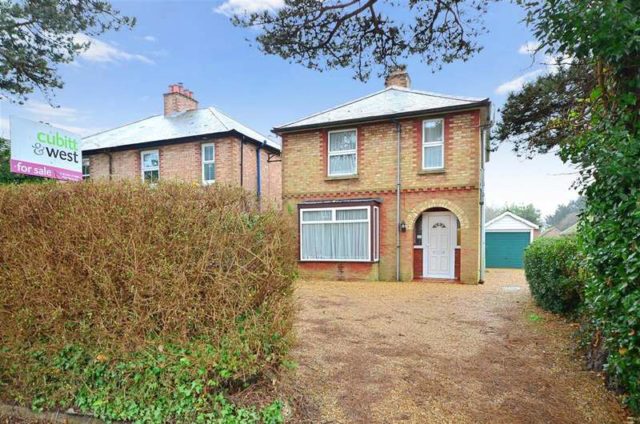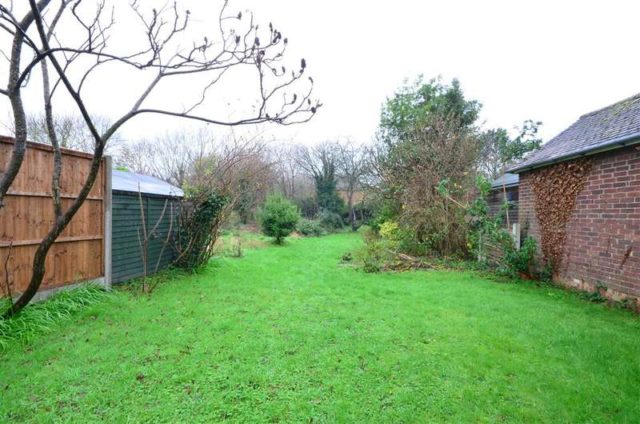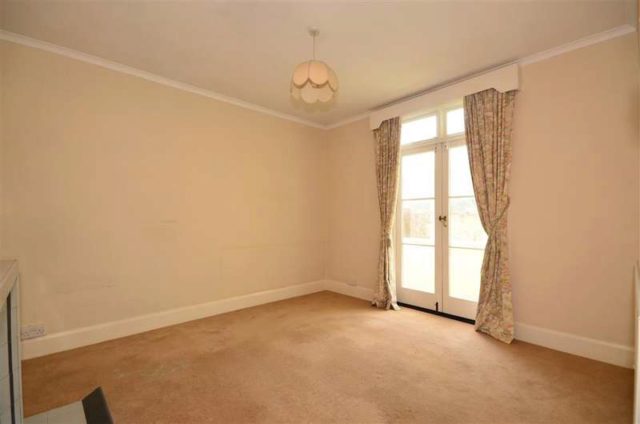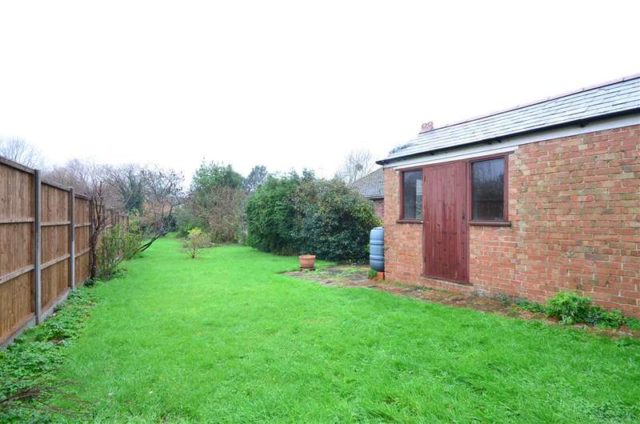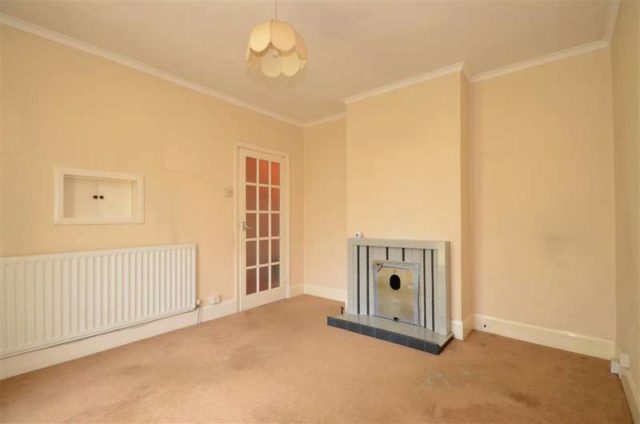Agent details
This property is listed with:
Full Details for 3 Bedroom Detached for sale in Emsworth, PO10 :
A great opportunity to buy a three bedroom home close to Emsworth town centre; with the ability to make it your own.A traditional entrance hall leads to two separate reception rooms and a kitchen.Pull up onto your gravel driveway, with parking for two, and the detached house provides ample space and potential to make it your forever home. The large rear garden could provide space to extend, if required, and gives space for the children to let off steam or dogs to play.Three bedrooms and a bathroom completes the accommodation.As for the location, well this is all part of the appeal; leave the cars at home and walk to the nearby station to catch a train to Chichester for cosmopolitan shopping, dining and the festival theatre or in the opposite direction, Portsmouth with the iconic Spinnaker Tower and Gunwharf shopping and dining experience.Emsworth is only a short stroll away for daily needs with independent retailers.Excellent schools are also within walking distance for primary ages.Miles of costal walks stretch out along the Chichester shore and the harbour itself provides for everytype of water based activity.When you return home this double glazed and centrally heated detached house will be a cozy home to snuggle up in.Although it is in need of updating, we anticipate great interest and early viewings are recommended to avoid any disappointment.
Please refer to the footnote regarding the services and appliances.
We brought this house to develop and extend it and we were looking to incorporate the garage to make a fourth bedroom or ground floor multi-purpose functional room.
Before setting off down this route we thought we would re-offer the home as it is, as many people may have their own ideas.
It would make a great family home.
Please refer to the footnote regarding the services and appliances.
What the Owner says:
We brought this house to develop and extend it and we were looking to incorporate the garage to make a fourth bedroom or ground floor multi-purpose functional room.
Before setting off down this route we thought we would re-offer the home as it is, as many people may have their own ideas.
It would make a great family home.
Room sizes:
- Entrance Hall
- Lounge: 13'5 x 12'0 (4.09m x 3.66m)
- Dining Room: 12'5 x 10'11 (3.79m x 3.33m)
- Kitchen: 7'10 x 6'10 (2.39m x 2.08m)
- Cloakroom
- Utility: 7'0 x 4'8 (2.14m x 1.42m)
- Lean To: 9'0 x 5'1 (2.75m x 1.55m)
- Landing
- Bathroom: 6'0 x 5'7 (1.83m x 1.70m)
- Bedroom 1: 12'0 x 11'5 (3.66m x 3.48m)
- Bedroom 2: 12'5 x 11'0 (3.79m x 3.36m)
- Bedroom 3: 8'2 x 7'0 (2.49m x 2.14m)
- Off Road Parking
- Garage
- Rear Garden
The information provided about this property does not constitute or form part of an offer or contract, nor may be it be regarded as representations. All interested parties must verify accuracy and your solicitor must verify tenure/lease information, fixtures & fittings and, where the property has been extended/converted, planning/building regulation consents. All dimensions are approximate and quoted for guidance only as are floor plans which are not to scale and their accuracy cannot be confirmed. Reference to appliances and/or services does not imply that they are necessarily in working order or fit for the purpose.


