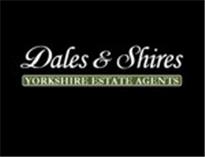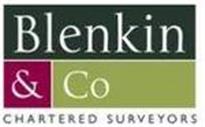Agent details
This property is listed with:
Dales & Shires - Yorkshire Estate Agents (Harrogate)
18 Raglan Street Harrogate North Yorkshire
- Telephone:
- 01423 206060
Full Details for 3 Bedroom Detached for sale in Pickering, YO18 :
An exceptional opportunity to own this superb rural residence with delightful lawned gardens, a meadow/paddock and detached annex/double garage block. Total of approximately 2 acres. This attractive, quality barn conversion offers spacious and versatile three double bedroom accommodation with abundant quality and charm. Enjoying attractive views and located just a short distance from the beautiful North York Moors and only 1 mile from Pickering. A \"must see\" for the discerning purchaser.
GENERAL DESCRIPTION
Dales & Shires - Yorkshire Estate Agents - are very pleased to offer for sale this most impressive and charming rural barn conversion with large grounds. This much loved home is superbly located and provides a delightful rural lifestyle for discerning purchasers, whilst being conveniently situated for Pickering, transport links, coast and The North York Moors. The spacious and versatile accommodation includes 3 reception rooms, dining kitchen, 3 double bedrooms and 2 bathrooms. Externally there is a large gravelled driveway and parking area, outstanding lawned gardens, large meadow/paddock (with separate gated vehicular access from the lane) and a large detached building with two large garages and annex. The property features characterful & stylish interiors, versatile rooms, attractive exposed oak, timbers & stone work, fitted wardrobes, large secluded gardens, plentiful gated parking, oil fired central heating and scope to expand accommodation into the outbuilding to create a holiday let or annex accommodation if desired (subject to any required permissions). This outstanding residence offers a superb village lifestyle, exceptional grounds and has been much loved and improved by the current owners. We anticipate this property will appeal to a variety of discerning buyers and we advise an early inspection to appreciate the location, charm, views, gardens, potential and presentation.
LOCATION
This highly desirable location provides a stunning rural setting whilst being conveniently situated for access into the historic market town of Pickering, other nearby villages and the surrounding beautiful countryside, North York Moors and coastline. The area is also a much loved destination for tourists and walkers. There are plentiful local amenities and Pickering offers an excellent further choice of shops, restaurants and attractions. This ever popular area of North Yorkshire is an ideal base for those keen to explore the North York Moors National Park and surrounding countryside. The East Coast, Wolds and York are also easily accessible, making this area a popular choice with commuters and holiday makers.
DIRECTIONS
SAT NAV Location YO18 8EE. (Please note that due to the rural location mapping software and Sat Nav places the property a few hundred metres from it's actual position)
GROUND FLOOR
Entrance porch with inner door to the hallway.
Dining Room - 17' 10'' x 16' 0'' (5.43m x 4.87m)
A very spacious dining room with open staircase to the first floor, feature fireplace, inner windows to adjoining reception rooms and under stairs cupboard.
Lounge - 16' 11'' x 13' 3'' (5.15m x 4.04m)
Spacious and comfortable with a feature fireplace and French doors onto the garden.
Snug - 15' 6'' x 9' 6'' (4.72m x 2.89m)
A light and airy room with French doors onto the garden.
Dining Kitchen - 18' 3'' x 12' 9'' (5.56m x 3.88m)
Well proportioned and well appointed with an extensive range of fitted units, work surface and integrated cooking appliances. Ample dining space and a door to the gardens.
Utility & Separate WC
Fitted utility room, housing the boiler and plumbed for appliances. Adjacent and off the hallway is a separate downstairs cloakroom/WC.
FIRST FLOOR
Light and airy landing with airing and storage cupboards.
Master Bedroom - 16' 10'' x 10' 3'' (5.13m x 3.12m) max.
Large double bedroom with attractive views over the gardens and beyond. Charming window seat and door to:
En-Suite - 12' 0'' x 5' 5'' (3.65m x 1.65m)
Spacious and well appointed with a fitted four piece bath suite.
Bedroom Two - 13' 8'' x 9' 10'' (4.16m x 2.99m) max.
Good sized double bedroom with window overlooking the gardens.
Bedroom Three - 15' 7'' x 10' 3'' (4.75m x 3.12m)
Good sized double bedroom with front window overlooking the beck and lane.
Shower Room - 9' 9'' x 5' 9'' (2.97m x 1.75m)
Fitted suite with large shower cubicle and mixer shower.
DETACHED ANNEX / GARAGING
A most spacious detached stone & brick built outbuilding. Currently comprising two large garages with useful roof space and remote controlled doors, along with a very useful and versatile two story section currently used as a large home office and hobby room. There may be scope to further develop this building into further accommodation if desired (subject to any required permissions). The apex height is 15'6\".
OUTSIDE
The property enjoys a superb, relatively private position with the main accommodation and gardens secluded and screened from the road. The extensive gardens are beautifully kept and include large lawned areas, flowering borders, a walled front garden and extensive gravelled driveway and parking areas. Southerly facing and total approximately 2 acres including the paddock. The paddock is approximately 1.5 acres and has a road frontage and additional gated access to Lendales Lane. A viewing in person is essential to appreciate these delightful grounds.
AGENT'S NOTES
Some room measurements are approximate due to varying wall thicknesses.
GENERAL DESCRIPTION
Dales & Shires - Yorkshire Estate Agents - are very pleased to offer for sale this most impressive and charming rural barn conversion with large grounds. This much loved home is superbly located and provides a delightful rural lifestyle for discerning purchasers, whilst being conveniently situated for Pickering, transport links, coast and The North York Moors. The spacious and versatile accommodation includes 3 reception rooms, dining kitchen, 3 double bedrooms and 2 bathrooms. Externally there is a large gravelled driveway and parking area, outstanding lawned gardens, large meadow/paddock (with separate gated vehicular access from the lane) and a large detached building with two large garages and annex. The property features characterful & stylish interiors, versatile rooms, attractive exposed oak, timbers & stone work, fitted wardrobes, large secluded gardens, plentiful gated parking, oil fired central heating and scope to expand accommodation into the outbuilding to create a holiday let or annex accommodation if desired (subject to any required permissions). This outstanding residence offers a superb village lifestyle, exceptional grounds and has been much loved and improved by the current owners. We anticipate this property will appeal to a variety of discerning buyers and we advise an early inspection to appreciate the location, charm, views, gardens, potential and presentation.
LOCATION
This highly desirable location provides a stunning rural setting whilst being conveniently situated for access into the historic market town of Pickering, other nearby villages and the surrounding beautiful countryside, North York Moors and coastline. The area is also a much loved destination for tourists and walkers. There are plentiful local amenities and Pickering offers an excellent further choice of shops, restaurants and attractions. This ever popular area of North Yorkshire is an ideal base for those keen to explore the North York Moors National Park and surrounding countryside. The East Coast, Wolds and York are also easily accessible, making this area a popular choice with commuters and holiday makers.
DIRECTIONS
SAT NAV Location YO18 8EE. (Please note that due to the rural location mapping software and Sat Nav places the property a few hundred metres from it's actual position)
GROUND FLOOR
Entrance porch with inner door to the hallway.
Dining Room - 17' 10'' x 16' 0'' (5.43m x 4.87m)
A very spacious dining room with open staircase to the first floor, feature fireplace, inner windows to adjoining reception rooms and under stairs cupboard.
Lounge - 16' 11'' x 13' 3'' (5.15m x 4.04m)
Spacious and comfortable with a feature fireplace and French doors onto the garden.
Snug - 15' 6'' x 9' 6'' (4.72m x 2.89m)
A light and airy room with French doors onto the garden.
Dining Kitchen - 18' 3'' x 12' 9'' (5.56m x 3.88m)
Well proportioned and well appointed with an extensive range of fitted units, work surface and integrated cooking appliances. Ample dining space and a door to the gardens.
Utility & Separate WC
Fitted utility room, housing the boiler and plumbed for appliances. Adjacent and off the hallway is a separate downstairs cloakroom/WC.
FIRST FLOOR
Light and airy landing with airing and storage cupboards.
Master Bedroom - 16' 10'' x 10' 3'' (5.13m x 3.12m) max.
Large double bedroom with attractive views over the gardens and beyond. Charming window seat and door to:
En-Suite - 12' 0'' x 5' 5'' (3.65m x 1.65m)
Spacious and well appointed with a fitted four piece bath suite.
Bedroom Two - 13' 8'' x 9' 10'' (4.16m x 2.99m) max.
Good sized double bedroom with window overlooking the gardens.
Bedroom Three - 15' 7'' x 10' 3'' (4.75m x 3.12m)
Good sized double bedroom with front window overlooking the beck and lane.
Shower Room - 9' 9'' x 5' 9'' (2.97m x 1.75m)
Fitted suite with large shower cubicle and mixer shower.
DETACHED ANNEX / GARAGING
A most spacious detached stone & brick built outbuilding. Currently comprising two large garages with useful roof space and remote controlled doors, along with a very useful and versatile two story section currently used as a large home office and hobby room. There may be scope to further develop this building into further accommodation if desired (subject to any required permissions). The apex height is 15'6\".
OUTSIDE
The property enjoys a superb, relatively private position with the main accommodation and gardens secluded and screened from the road. The extensive gardens are beautifully kept and include large lawned areas, flowering borders, a walled front garden and extensive gravelled driveway and parking areas. Southerly facing and total approximately 2 acres including the paddock. The paddock is approximately 1.5 acres and has a road frontage and additional gated access to Lendales Lane. A viewing in person is essential to appreciate these delightful grounds.
AGENT'S NOTES
Some room measurements are approximate due to varying wall thicknesses.
Static Map
Google Street View
House Prices for houses sold in YO18 8EE
Schools Nearby
- The Woodlands School
- 14.4 miles
- Welburn Hall School
- 6.9 miles
- Brompton Hall School
- 9.4 miles
- Pickering Community Junior School
- 1.5 miles
- St Joseph's Roman Catholic Primary School, Pickering
- 1.5 miles
- Pickering Community Infant School
- 1.4 miles
- Malton School
- 6.2 miles
- Norton College
- 7.0 miles
- Lady Lumley's School
- 1.7 miles





























