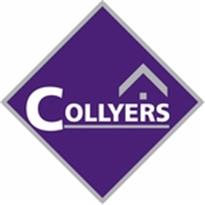Agent details
This property is listed with:
Full Details for 3 Bedroom Detached for sale in Barnstaple, EX31 :
This attractive Detached House with attached garage and additional parking for two cars was built by Lovell Homes and benefits from Gas Radiator Central Heating and UPVC Double Glazed Windows. The Becklake Close cul de sac, is a favoured part of the Roundswell development and is most conveniently situated for local amenities including the Sainsbury’s Superstore, Cedars Inn and junction for the North Devon Link Road.
The well presented accommodation is arranged over two floors and comprises on the Ground Floor – Entrance Porch, Downstairs W.C, Lounge, Spacious Kitchen-Diner and an 13"x 9" Conservatory Extension. The Lounge has smart wood effect flooring while in the Kitchen-Diner there are matching modern base and wall mounted cupboards and built in AEG appliances. The UPVC Double Glazed Conservatory extension provides additional living space and overlooks the enclosed back garden.
A staircase from the Entrance Hall leads to a First Floor Landing where there are Three Bedrooms and a Bathroom as well as two useful storage cupboards. The Principle Bedroom has fitted wardrobes and benefits an En suite while bedroom two has modern fitted wardrobes and three is currently being utilized as an office.
Outside, the front garden is laid to lawn with a driveway alongside leading to an Attached Garage. To the rear there is an enclosed garden which has been attractively part laid to lawn and part paved. There is a gate which provides side access as well as rear access to the garage from the garden.
Council Tax Band D
EPC - TBC
The well presented accommodation is arranged over two floors and comprises on the Ground Floor – Entrance Porch, Downstairs W.C, Lounge, Spacious Kitchen-Diner and an 13"x 9" Conservatory Extension. The Lounge has smart wood effect flooring while in the Kitchen-Diner there are matching modern base and wall mounted cupboards and built in AEG appliances. The UPVC Double Glazed Conservatory extension provides additional living space and overlooks the enclosed back garden.
A staircase from the Entrance Hall leads to a First Floor Landing where there are Three Bedrooms and a Bathroom as well as two useful storage cupboards. The Principle Bedroom has fitted wardrobes and benefits an En suite while bedroom two has modern fitted wardrobes and three is currently being utilized as an office.
Outside, the front garden is laid to lawn with a driveway alongside leading to an Attached Garage. To the rear there is an enclosed garden which has been attractively part laid to lawn and part paved. There is a gate which provides side access as well as rear access to the garage from the garden.
Council Tax Band D
EPC - TBC
Entrance hall
Cloakroom - 5' 8'' x 2' 11'' (1.73m x 0.90m)
Lounge - 14' 1'' x 16' 4'' (4.3m x 4.97m)
Kitchen/Diner - 15' 7'' x 10' 9'' (4.75m x 3.27m)
Conservatory - 13' 0'' x 9' 7'' (3.97m x 2.92m)
Bedroom 1 - 11' 7'' x 8' 7'' (3.53m x 2.62m)
En-suite - 4' 7'' x 5' 11'' (1.39m x 1.81m)
Bedroom 2 - 9' 9'' x 6' 6'' (2.98m x 1.97m)
Bedroom 3 (Study) - 8' 2'' x 6' 9'' (2.49m x 2.07m)
Family Bathroom - 6' 2'' x 6' 9'' (1.89m x 2.07m)
Garage
Static Map
Google Street View
House Prices for houses sold in EX31 3UZ
Stations Nearby
- Chapelton (Devon)
- 4.7 miles
- Barnstaple
- 1.5 miles
- Umberleigh
- 6.9 miles
Schools Nearby
- Pathfield School
- 1.9 miles
- The Lampard Community School
- 2.4 miles
- Kingsley School
- 6.3 miles
- Pilton the Bluecoat Church of England Junior School
- 1.9 miles
- Pilton Infants School
- 1.9 miles
- Sticklepath Community School
- 0.7 miles
- Fremington Community Primary and Nursery School
- 1.4 miles
- The Park Community School
- 2.0 miles
- Petroc (Barnstaple Campus)
- 1.2 miles
- Pilton Community College
- 1.8 miles


























