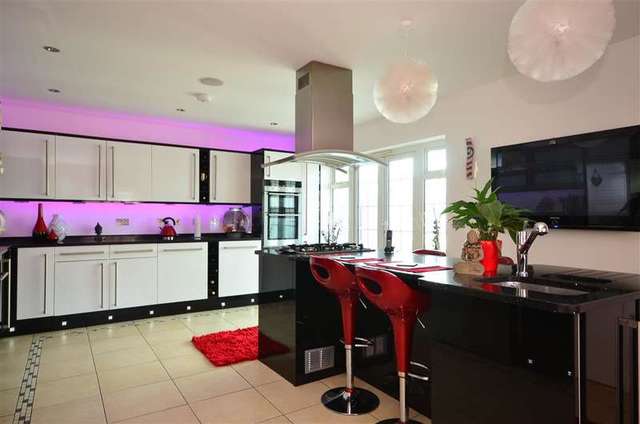Agent details
This property is listed with:
Cubitt & West
Cubitt & West, 237 South Coast Road, Peacehaven, East Sussex, BN10 8LD
- Telephone:
- 01273 584511
Full Details for 3 Bedroom Bungalow for sale in Peacehaven, BN10 :
Superbly styled, stunning and spacious are just a few of the words used to describe this fantastic, detached family home with beautiful sea views on your door step.The feeling of excitement begins the moment you draw up outside the property. Soak up those amazing sea views and stunning coastline.The property has fantastic kerb appeal and the senses are heightened the moment you step into the generous hallway, the elegant and beautifully crafted spiral staircase is a fantastic prelude to the rest of the home.The property is a real must for those of you who love to entertain. The lounge has plenty of room for friends and family, and with bi folding doors you will be able to spill out onto the terrace and watch the sunset from the West or dine alfresco in the late summer evenings.The kitchen is a real cooks paradise, superbly equipped with a large central island perfect for entertaining or Sunday brunch with the papers. The large dining conservatory is perfectly placed off the kitchen meaning dinner parties are a must.The en-suite bedroom, the stunning balcony off the master, a sumptuous family bathroom with separate shower and a garden perfect for those summer barbeques, the list is endless. Come and explore this amazing home today!
The property is unrecognizable from when we bought it, the moment we saw it we just fell in love with it.
The views, the location, the cliff top walks and the feeling of seclusion.Being set back from the cliffs but still enjoying the amazing views was a real bonus. There is no better feeling that getting up in the morning and waling out onto the balcony to watch the ship pass by on the coastline.The house has been great for entertaining friends and family over the years and we have never struggled with space or numbers.
What the Owner says:
The property is unrecognizable from when we bought it, the moment we saw it we just fell in love with it.
The views, the location, the cliff top walks and the feeling of seclusion.Being set back from the cliffs but still enjoying the amazing views was a real bonus. There is no better feeling that getting up in the morning and waling out onto the balcony to watch the ship pass by on the coastline.The house has been great for entertaining friends and family over the years and we have never struggled with space or numbers.
Room sizes:
- Entrance Hall: 12'7 x 11'10 (3.84m x 3.61m)
- Spiral Staircase
- Bathroom: 12'6 x 9'10 (3.81m x 3.00m)
- Kitchen: 21'7 x 14'2 (6.58m x 4.32m)
- Conservatory
- Bedroom 3: 13'0 x 7'0 (3.97m x 2.14m)
- Lounge with bi folding doors: 22'3 x 21'9 (6.79m x 6.63m)
- Landing
- Bedroom 2: 14'7 x 10'1 (4.45m x 3.08m)
- Bedroom 1 doors to balcony: 18'2 x 14'5 (5.54m x 4.40m)
- En-suite
- Garage & Off Road Parking
- Two balconies to front
The information provided about this property does not constitute or form part of an offer or contract, nor may be it be regarded as representations. All interested parties must verify accuracy and your solicitor must verify tenure/lease information, fixtures & fittings and, where the property has been extended/converted, planning/building regulation consents. All dimensions are approximate and quoted for guidance only as are floor plans which are not to scale and their accuracy cannot be confirmed. Reference to appliances and/or services does not imply that they are necessarily in working order or fit for the purpose.


























