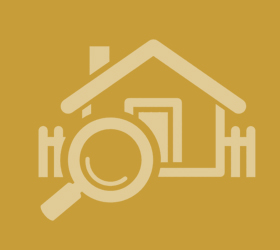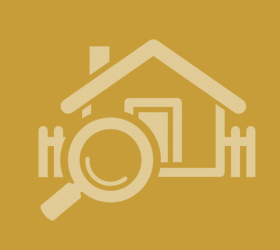Agent details
This property is listed with:
Full Details for 2 Bedroom Terraced for sale in Windsor, SL4 :
Property description
Key features:
Full description:
This extended Victorian terrace home is situated right in the heart of Windsor and forms part of Windsor's renowned and sought-after 'Golden Triangle'. The property benefits from having been recently decorated and the ground floor includes a 23ft lounge/diner with functional gas fireplace, an 11ft fitted kitchen and a sun room/breakfast room. On the first floor there are two double bedrooms (master bedroom with fitted wardrobes) and a bathroom. There is also a new roof in addition to new double glazing and gas central heating. Externally the well-enclosed and mature rear garden is south-facing and the property is located just a short walk from Windsor High Street with its vast range of shops, schools and transport links (Waterloo & Paddington Lines). This property comes onto the market as vacant and would make for a fantastic investment purchase.
Ground Floor
Hallway
Wooden flooring, radiator, spotlighting, door to lounge and kitchen.
Lounge
7.10m x 2.95m (23' 4" x 9' 8") New carpeting, skirting, coving, period feature fireplace, front aspect double glazed bay window, side lighting, door to sun room.
Kitchen
3.62m x 3.43m (11' 11" x 11' 3") Built in units, hob with extractor hood, sink with drainer unit, part tiled walls, skirting coving.
Sun Room/Breakfast Room
3.62m x 2.00m (11' 11" x 6' 7") Skirting, coving, radiator, door to garden.
First Floor
Landing
New carpets, door to bedrooms and bathrooms, open space ideal for desk / home office area, loft access.
Master Bedroom
4.28m x 3.33m (14' 1" x 10' 11") New carpeting, skirting, coving, two double glazed front aspect windows, two built in wardrobes, radiator.
Bedroom Two
3.65m x 3.00m (12' x 9' 10") New carpeting, rear aspect double glazing, built in wardrobes, radiator.
Bathroom
2.42m x 2.27m (7' 11" x 7' 5") W.C, sink, bath with shower, skirting, coving, spotlighting, built in units, part tiled walls, rear aspect double glazed window, radiator.
External
Front Garden
Tiled pathway, mature shrubbery.
Rear Garden
Patio area, leading down to garden, mainly laid to lawn, mature trees and shrubbery.
Council Tax
Band D - £1166
- Extended two bedroom Victorian terrace home
- Central location
- Golden Triangle
- Recently decorated
- 23ft lounge-diner
- 11ft fitted kitchen
- Sun room
- South-facing garden
- Short walk to Station
- Vacant
Full description:
This extended Victorian terrace home is situated right in the heart of Windsor and forms part of Windsor's renowned and sought-after 'Golden Triangle'. The property benefits from having been recently decorated and the ground floor includes a 23ft lounge/diner with functional gas fireplace, an 11ft fitted kitchen and a sun room/breakfast room. On the first floor there are two double bedrooms (master bedroom with fitted wardrobes) and a bathroom. There is also a new roof in addition to new double glazing and gas central heating. Externally the well-enclosed and mature rear garden is south-facing and the property is located just a short walk from Windsor High Street with its vast range of shops, schools and transport links (Waterloo & Paddington Lines). This property comes onto the market as vacant and would make for a fantastic investment purchase.
Ground Floor
Hallway
Wooden flooring, radiator, spotlighting, door to lounge and kitchen.
Lounge
7.10m x 2.95m (23' 4" x 9' 8") New carpeting, skirting, coving, period feature fireplace, front aspect double glazed bay window, side lighting, door to sun room.
Kitchen
3.62m x 3.43m (11' 11" x 11' 3") Built in units, hob with extractor hood, sink with drainer unit, part tiled walls, skirting coving.
Sun Room/Breakfast Room
3.62m x 2.00m (11' 11" x 6' 7") Skirting, coving, radiator, door to garden.
First Floor
Landing
New carpets, door to bedrooms and bathrooms, open space ideal for desk / home office area, loft access.
Master Bedroom
4.28m x 3.33m (14' 1" x 10' 11") New carpeting, skirting, coving, two double glazed front aspect windows, two built in wardrobes, radiator.
Bedroom Two
3.65m x 3.00m (12' x 9' 10") New carpeting, rear aspect double glazing, built in wardrobes, radiator.
Bathroom
2.42m x 2.27m (7' 11" x 7' 5") W.C, sink, bath with shower, skirting, coving, spotlighting, built in units, part tiled walls, rear aspect double glazed window, radiator.
External
Front Garden
Tiled pathway, mature shrubbery.
Rear Garden
Patio area, leading down to garden, mainly laid to lawn, mature trees and shrubbery.
Council Tax
Band D - £1166
Static Map
Google Street View
House Prices for houses sold in SL4 1RX
Stations Nearby
- Windsor & Eton Central
- 0.3 miles
- Windsor & Eton Riverside
- 0.5 miles
- Datchet
- 1.6 miles
Schools Nearby
- Brigidine School
- 0.9 miles
- Arbour Vale School
- 3.5 miles
- Long Close School
- 1.8 miles
- St George's School
- 0.5 miles
- Trinity St Stephen CE Aided First School
- 0.1 miles
- Upton House School
- 0.5 miles
- Windsor Girls' School
- 0.9 miles
- The Windsor Boys' School
- 0.2 miles
- Eton College
- 0.8 miles
























