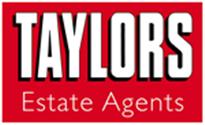Agent details
This property is listed with:
Full Details for 2 Bedroom Terraced for sale in March, PE15 :
Get Me Moved offer ATTRACTIVELY PRICED PROPERTIES from MOTIVATED VENDORS. All our properties are PRICED to ENCOURAGE a QUICK SALE.
Get Me Moved are pleased to bring to market this Two Bedroom End Terraced Property in Park Road. The property briefly comprises;
Lounge (Reception)
11' 5\" x 10' 2\" (3.48m x 3.10m) . Feature fireplace with stone hearth and wooden surround with inset electric heater. Television point. Laminated flooring. Storage heater. UPVC double-glazed window to front.
Kitchen
10' 9\" x 9' (3.28m x 2.74m) . Single drainer inset drainer sink unit with cupboards below. Matching range of base and drawer units with work surfaces over. Matching eye level wall units. Tiled splash backs to work surfaces. Plumbing for automatic washing machine. Laminated flooring. UPVC double-glazed window to rear.
Bedroom 1
11' 5\" x 10' 2\" (3.48m x 3.10m) (approx). Telephone point. Storage heater. UPVC double-glazed window to front.
Bedroom 2
9' x 9' 8\" (2.74m x 2.95m). Airing cupboard housing hot water cylinder. Storage heater. UPVC double-glazed window to rear.
Bathroom
Three piece suite comprising of panelled bath with power shower above, pedestal wash hand basin and low-level w.c. Part tiled walls. Coving to textured ceiling. Frosted UPVC double-glazed window to side.
Garden
The front of the property is open plan with a footpath leading to the front entrance. The rear garden has a patio area with additional gardens laid to lawn with shrub borders.
Get Me Moved are pleased to bring to market this Two Bedroom End Terraced Property in Park Road. The property briefly comprises;
Lounge (Reception)
11' 5\" x 10' 2\" (3.48m x 3.10m) . Feature fireplace with stone hearth and wooden surround with inset electric heater. Television point. Laminated flooring. Storage heater. UPVC double-glazed window to front.
Kitchen
10' 9\" x 9' (3.28m x 2.74m) . Single drainer inset drainer sink unit with cupboards below. Matching range of base and drawer units with work surfaces over. Matching eye level wall units. Tiled splash backs to work surfaces. Plumbing for automatic washing machine. Laminated flooring. UPVC double-glazed window to rear.
Bedroom 1
11' 5\" x 10' 2\" (3.48m x 3.10m) (approx). Telephone point. Storage heater. UPVC double-glazed window to front.
Bedroom 2
9' x 9' 8\" (2.74m x 2.95m). Airing cupboard housing hot water cylinder. Storage heater. UPVC double-glazed window to rear.
Bathroom
Three piece suite comprising of panelled bath with power shower above, pedestal wash hand basin and low-level w.c. Part tiled walls. Coving to textured ceiling. Frosted UPVC double-glazed window to side.
Garden
The front of the property is open plan with a footpath leading to the front entrance. The rear garden has a patio area with additional gardens laid to lawn with shrub borders.






















