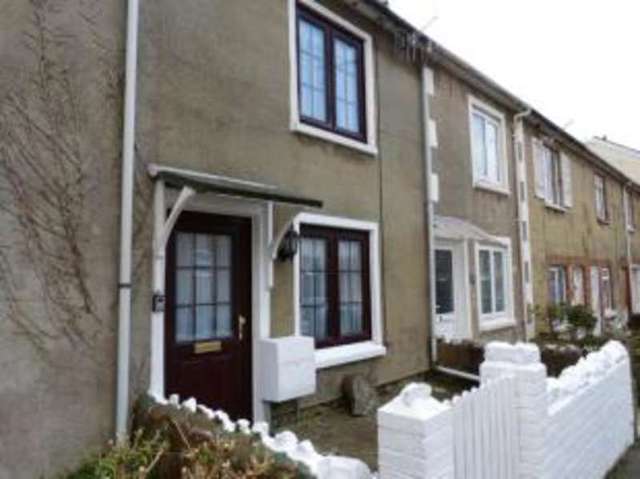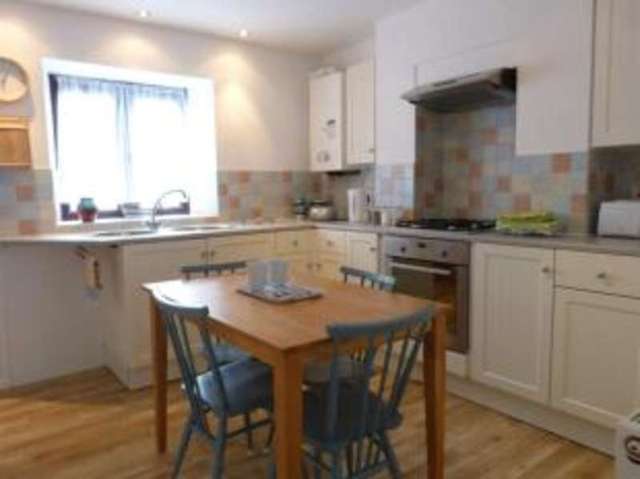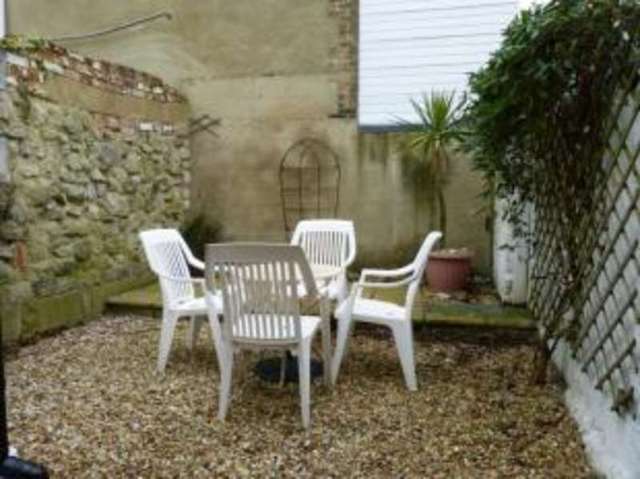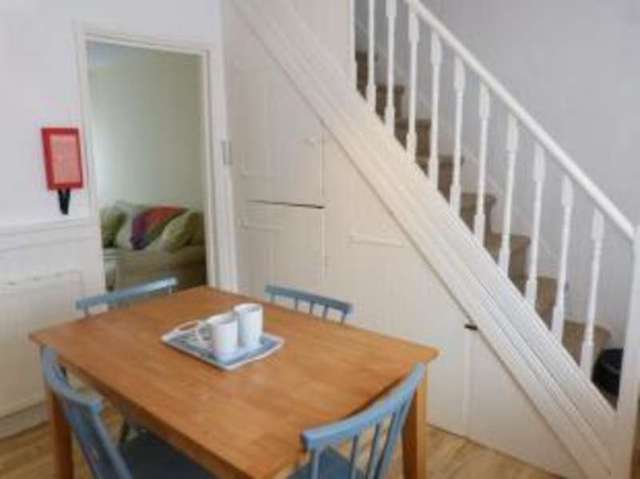Agent details
This property is listed with:
Full Details for 2 Bedroom Terraced for sale in Ventnor, PO38 :
This charming and well presented town cottage has had a few seasons of successful holiday letting and will be available for completion at the end of the summer season. There is an opportunity for the cottage to be bought as a going concern with fixtures and fittings included so please call 01983 852021 to enquire. The location; around the corner from the beach and shops, is one of the reasons this little cottage is so well loved. The accommodation comprises of: Charming front living room with fireplace, modern fitted kitchen/breakfast room with the laundry area off and two bedrooms and a bathroom upstairs. Other features include a walled courtyard and patio area to the rear, double glazing and gas fired heating via radiators. Viewing is advised to appreciate the charm and condition of this centrally located home.
Charming Terraced Town Cottage
Two Bedrooms, Upstairs Bathroom
Living Room & Kitchen/Breakfast Room
Well Presented With Rear Patio
Gas Central Heating & D/Glazing
Current Holiday Letting Business
Two Bedrooms, Upstairs Bathroom
Living Room & Kitchen/Breakfast Room
Well Presented With Rear Patio
Gas Central Heating & D/Glazing
Current Holiday Letting Business
| Walled Front Garden | |
| Entrance Door to: | |
| Living Room | 11'10\" x 11'10\" (3.6m x 3.6m). Fireplace feature, double glazed window to front aspect. Radiator. |
| Kitchen/Breakfast Room | 11'4\" x 10'5\" (3.45m x 3.18m). Double glazed window to rear aspect. Range of fitted wall and floor units with worktops and tiled splashbacks. Wall mounted combination boiler. Half glazed door to laundry room. Under stairs cupboard. Stairs to first floor. |
| Stairs To First Floor | |
| Laundry Room | 10' x 4' (3.05m x 1.22m). Double glazed windows and door to the garden. Plumbing for washing machine adn worktop. |
| First Floor Landing | |
| Bedroom One | 9'6\" x 11'10\" max (2.9m x 3.6m max). Recessed double glazed window to front aspect and fireplace feature. Radiator. |
| Bathroom | white three piece suire comprising of a panelled bath, wc and wash hand basin. |
| Bedroom Two | 11'10\" (3.6m) x 6'10\" (2.08m) narrows to 3'6\" (1.06m). Recessed double glazed window to rear aspect. Radiator. |
| Enclosed Patio Garden | Decking Area, walled for privacy and south facing. |
Static Map
Google Street View
House Prices for houses sold in PO38 1EZ
Schools Nearby
- St Catherine's School
- 0.2 miles
- Thompson House Tuition Centre
- 6.8 miles
- Priory School
- 2.2 miles
- St Francis Catholic and Church of England (Aided) Primary School
- 0.6 miles
- Wroxall Primary School
- 1.7 miles
- Shanklin C of E Primary (Controlled) School
- 2.6 miles
- Christ The King College
- 8.3 miles
- St George's School
- 7.7 miles
- Sandown Bay Academy
- 4.7 miles


















