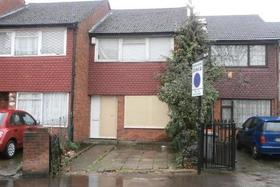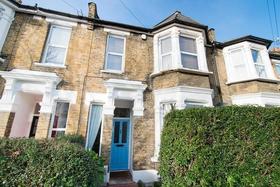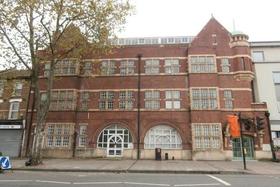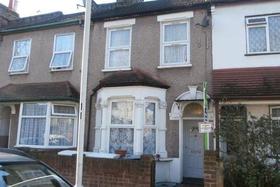Agent details
This property is listed with:
Full Details for 2 Bedroom Flat for sale in East London, E10 :
Property description
Open Day: Saturday 10th January 2015 - By Appointment Only.
Two Bedroom First Floor Flat In A Great Location.
This fantastic two bedroom flat has been smartly decorated and benefits from many original features, a stylish new kitchen and loft space. Located a short distance from numerous local shops, good transport links and just a few minutes to the historic Epping Forest. The lounge/diner is a great size and has a cast iron fireplace, a large bay window and plenty of space to relax in the evenings. The flat has wooden flooring that flows throughout the property. The stunning kitchen/breakfast room with its shaker style units also gives access to the huge loft room. The stylish decor continues into the two bedrooms and the stunning bathroom with its white metro tiles. This is a gem of a flat for any first time buyer or professional couple. Viewing Recommended.
Communal Entrance
Via front door leading into:
Communal Entrance
Staircase leading to first floor.
First Floor Landing
Staircase leading to Loft Room (Second Floor) Doors To:
Lounge 4.85m x 3.66m (15'11 x 12'8)
Kitchen 4.39m x 2.13m (14'5 x 7'7)
Bedroom One 3.66m x 2.74m (12'0 x 9'2)
Bedroom Two 3.02m x 2.13m (9'11 x 7'0)
Bathroom 2.51m x 1.52m (8'3 x 5'7)
Loft Room (Second Floor) 5.99m x 5.49m (19'8 x 18'0)
Two Bedroom First Floor Flat In A Great Location.
This fantastic two bedroom flat has been smartly decorated and benefits from many original features, a stylish new kitchen and loft space. Located a short distance from numerous local shops, good transport links and just a few minutes to the historic Epping Forest. The lounge/diner is a great size and has a cast iron fireplace, a large bay window and plenty of space to relax in the evenings. The flat has wooden flooring that flows throughout the property. The stunning kitchen/breakfast room with its shaker style units also gives access to the huge loft room. The stylish decor continues into the two bedrooms and the stunning bathroom with its white metro tiles. This is a gem of a flat for any first time buyer or professional couple. Viewing Recommended.
Communal Entrance
Via front door leading into:
Communal Entrance
Staircase leading to first floor.
First Floor Landing
Staircase leading to Loft Room (Second Floor) Doors To:
Lounge 4.85m x 3.66m (15'11 x 12'8)
Kitchen 4.39m x 2.13m (14'5 x 7'7)
Bedroom One 3.66m x 2.74m (12'0 x 9'2)
Bedroom Two 3.02m x 2.13m (9'11 x 7'0)
Bathroom 2.51m x 1.52m (8'3 x 5'7)
Loft Room (Second Floor) 5.99m x 5.49m (19'8 x 18'0)
Static Map
Google Street View
House Prices for houses sold in E10 6HP
Stations Nearby
- Leyton Midland Road
- 0.4 miles
- Leytonstone High Road
- 0.8 miles
- Leytonstone
- 0.6 miles
Schools Nearby
- Buxton School
- 1.4 miles
- George Mitchell School
- 0.7 miles
- Forest School
- 0.9 miles
- Gwyn Jones Primary School
- 0.2 miles
- Barclay Primary School
- 0.1 miles
- Henry Maynard School
- 0.6 miles
- Belmont Park School
- 0.3 miles
- Belmont Park School
- 0.4 miles
- Leyton Sixth Form College
- 0.2 miles
- Leytonstone Business and Enterprise Specialist School
- 0.4 miles








































