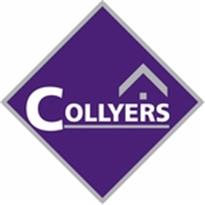Agent details
This property is listed with:
Full Details for 2 Bedroom Flat for sale in Barnstaple, EX31 :
This first floor luxury 2 bedroom apartment enjoys fantastic views over the estuary and beyond. The accommodation has two bedrooms with lift access and secure parking and is only a short walk to the town centre and the train station.
The contemporary accommodation comprises well maintained communal entrance hall with stairs and lift to all floors, entry phone system and secure parking. The apartment had entrance hall, lounge with double glazed door to the balcony which overlooks the river. Off the lounge/dining area is the well fitted kitchen with modern granite work surfaces ,stainless steel inset sink, integrated fridge freezer, washing machine and dishwasher. There is a well fitted modern bathroom comprising p-shape bath with shower over and glass shower screen, vanity unit with inset sink. Full height tiling, tiled floor and heated towel rail. Double Glazing throughout and Gas central heating.
NOTE: The remainder of a 999 year leasewith the each owner having a share of the freehod. Maintenances charges are approx £120per month.
Entrance hall - 10' 7'' x 3' 3'' (3.22m x 0.99m)
From the well maintained common areas of the apartments you enter into a neutrally decorated entrance hall with high spec doors and door furniture. Radiator.
Lounge - 12' 11'' x 10' 5'' (3.93m x 3.17m)
Large open plan to dining area. Double upvc double glazed doors leading out onto balcony with view over River. Radiator. Storage cupboard housing boiler.
Dining area - 7' 2'' x 10' 7'' (2.18m x 3.22m)
Dining area open plan to kitchen. Radiator.
Bedroom 1 - 9' 11'' x 12' 9'' (3.02m x 3.88m)
Fitted wardrobes with sliding mirrored doors. Double Glazed window with views over river.
Bedroom 2 - 9' 4'' x 9' 2'' (2.84m x 2.79m)
Large fitted wardrobes with sliding mirrored doors. Double Glazed PVCu windows with views over river. Radiator.
Bathroom - 6' 1'' x 6' 2'' (1.85m x 1.88m)
Fully tiled modern bathroom with p shape bath with shower over and glass shower screen. Modern suite with built in vanity unity and concealed cistern. Heated towel rail.
Kitchen - 8' 0'' x 7' 11'' (2.44m x 2.41m)
Modern kitchen well fitted kitchen with integrated washing machine, dishwasher and fridge freezer. Granite work surfaces with inset stailess steel sink with stainles steel mixer taps, gas hob with extractor over.
Services and Utilities
All mains services are connectedThere is an sercive charge of approximatey £120pcmCouncil Tax Band C -NDDC
Data Protection
Please note that all personal information provided by customers wishing to receive information and/or services from the estate agent will be processed by the estate agent and the \"Property Sharing Experts\" (Of which it is a member) for the purpose of providing services associated with the business of an estate agent but specifically excluding mailings or promotions by a third party. If you do not wish your personal information to be used for any of these purposes, please notify your estate agent.
Consumer Protection from Unfair Trading Regulations 2008
The Agent has not tested any apparatus, equipment, fixtures and fittings or services and so cannot verify that they are in working order or fit for the purpose. A Buyer is advised to obtain verification from their Solicitor or Surveyor. References to the Tenure of a Property are based on information supplied by the Seller. The Agent has not had sight of the title documents. A Buyer is advised to obtain verification from their Solicitor. Items shown in photographs are not included unless specifically mentioned within the sales particulars. They may however be available by separate negotiation. Buyers must check the availability of any property and make an appointment to view before embarking on any journey to see a property.
Balcony
Balcoany with area for seating, views over the River and countryside beyond.
Secure Garage space
Gated secure allocated parking is in the basement with a connecting lift to the upper floors. Further parking can be found to the front of the property.
Communal Area
Well maintained and attractively decorated with entry phone, lift and heating. Secure parking in lower floor.
Static Map
Google Street View
House Prices for houses sold in EX31 2AT
Stations Nearby
- Chapelton (Devon)
- 4.5 miles
- Barnstaple
- 0.3 miles
- Umberleigh
- 6.6 miles
Schools Nearby
- Pathfield School
- 0.8 miles
- The Lampard Community School
- 1.4 miles
- West Buckland School
- 7.3 miles
- Ashleigh CofE (VC) Primary School
- 0.8 miles
- Pilton the Bluecoat Church of England Junior School
- 0.8 miles
- Sticklepath Community School
- 0.5 miles
- Pilton Community College
- 0.9 miles
- The Park Community School
- 0.9 miles
- Petroc (Barnstaple Campus)
- 0.2 miles

























