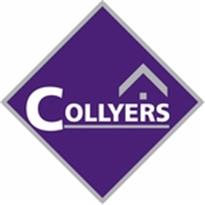Agent details
This property is listed with:
Full Details for 2 Bedroom Detached for sale in Braunton, EX33 :
A delightful two bedroom end terrace house on the popular Saunton Park, within convenient distance of beaches, local shops
and facilities, schools, road and public transport links.
The property has an open-plan layout to the living accommodation on the ground floor, which provides a light and spacious area, great for entertaining. To the first floor there are two double bedrooms and a fully tiled bathroom, with a modern white bathroom suite. The property has uPVC double glazed windows and is centrally heated by a gas combination boiler which is fitted out of the way in the loft. The property is situated in a quiet and private area which overlooks a green to the front and has an enclosed rear garden with a Southerly aspect. The garden includes various fruit trees as well as a fully insulated large storage shed/workshop with power. There is a garage situated in a block a short distance from the property.
Directions
On leaving the traffic lights in the centre of the village take the Saunton Road towards Croyde. Continue along the road taking the fourth turning right into Dune View Road. At the T junction at the end turn left into Homer Road and then take the second turning left into Mowstead Road. Mowstead Park can be found a little way along on the left hand side. Number 8 is the property at the far end of the terrace on the right hand side.
Please see the many photographs that accompany this listing and the indicative floor plan for further detail. The best way to appreciate this property is to arrange a viewing appointment which you can do seven days a week by calling the number above or clicking on the contact link provided.
Please quote property reference number: 00007498
Ground Floor Approximate Floor Area 369.84 sq. ft.(34.36 sq. m)
Lounge 19'10" x 16'4" (6.05m x 4.98m)
Kitchen 7'1" x 6'5" (2.16m x 1.96m)
First Floor Approximate Floor Area 324.31 sq. ft. (30.13 sq. m)
Bedroom 1 15'10" x 8'7" (4.82m x 2.62m)
Bedroom 2 11'4" x 9'4" (3.46m x 2.84m)
Bathroom 6'3" x 5'6" (1.90m x 1.68m)
and facilities, schools, road and public transport links.
The property has an open-plan layout to the living accommodation on the ground floor, which provides a light and spacious area, great for entertaining. To the first floor there are two double bedrooms and a fully tiled bathroom, with a modern white bathroom suite. The property has uPVC double glazed windows and is centrally heated by a gas combination boiler which is fitted out of the way in the loft. The property is situated in a quiet and private area which overlooks a green to the front and has an enclosed rear garden with a Southerly aspect. The garden includes various fruit trees as well as a fully insulated large storage shed/workshop with power. There is a garage situated in a block a short distance from the property.
Directions
On leaving the traffic lights in the centre of the village take the Saunton Road towards Croyde. Continue along the road taking the fourth turning right into Dune View Road. At the T junction at the end turn left into Homer Road and then take the second turning left into Mowstead Road. Mowstead Park can be found a little way along on the left hand side. Number 8 is the property at the far end of the terrace on the right hand side.
Please see the many photographs that accompany this listing and the indicative floor plan for further detail. The best way to appreciate this property is to arrange a viewing appointment which you can do seven days a week by calling the number above or clicking on the contact link provided.
Please quote property reference number: 00007498
Ground Floor Approximate Floor Area 369.84 sq. ft.(34.36 sq. m)
Lounge 19'10" x 16'4" (6.05m x 4.98m)
Kitchen 7'1" x 6'5" (2.16m x 1.96m)
First Floor Approximate Floor Area 324.31 sq. ft. (30.13 sq. m)
Bedroom 1 15'10" x 8'7" (4.82m x 2.62m)
Bedroom 2 11'4" x 9'4" (3.46m x 2.84m)
Bathroom 6'3" x 5'6" (1.90m x 1.68m)
Static Map
Google Street View
House Prices for houses sold in EX33 1BH
Stations Nearby
- Chapelton (Devon)
- 9.4 miles
- Barnstaple
- 5.7 miles
- Umberleigh
- 11.7 miles
Schools Nearby
- Kingsley School
- 6.5 miles
- Pathfield School
- 5.3 miles
- The Lampard Community School
- 6.7 miles
- Southmead School
- 1.2 miles
- Kingsacre Community School
- 0.3 miles
- Caen Community Primary School
- 0.7 miles
- Braunton Academy
- 1.1 miles
- Pilton Community College
- 5.0 miles
- Petroc (Barnstaple Campus)
- 5.5 miles























